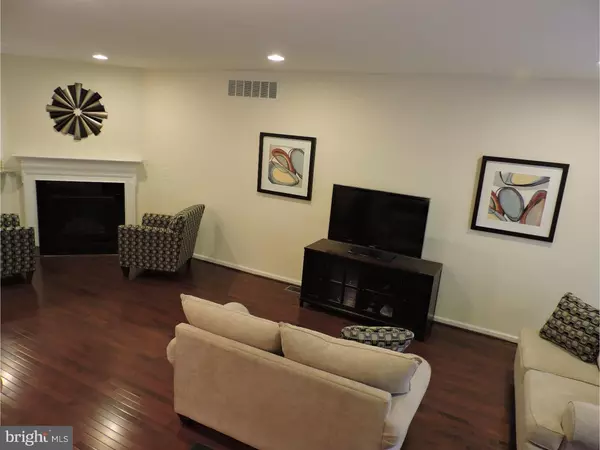$219,000
$225,000
2.7%For more information regarding the value of a property, please contact us for a free consultation.
139 WINTERBERRY WAY Deptford, NJ 08096
2 Beds
3 Baths
1,936 SqFt
Key Details
Sold Price $219,000
Property Type Townhouse
Sub Type End of Row/Townhouse
Listing Status Sold
Purchase Type For Sale
Square Footage 1,936 sqft
Price per Sqft $113
Subdivision Villagesatwashingtsq
MLS Listing ID 1002745962
Sold Date 03/21/16
Style Other
Bedrooms 2
Full Baths 2
Half Baths 1
HOA Fees $173/mo
HOA Y/N Y
Abv Grd Liv Area 1,936
Originating Board TREND
Year Built 2011
Annual Tax Amount $6,082
Tax Year 2015
Lot Size 10,454 Sqft
Acres 0.24
Lot Dimensions 0X0
Property Description
Shows like a Model Home! This beautiful townhome is better than new because it has a fantastic Trex-style deck, custom Hunter Douglas and Silouette blinds, security system and many upgrades throughout! This townhome's cul-de-sac location is fantastic and there are no homes behind it. There is a long driveway for extra parking and the garage is a 1.5 car garage, so you can park a large car in it and there is still tons of space for storage. The main level of this home has gorgeous hardwood floors, a corner gas fireplace, a bay window in the living room and a to-die for kitchen with granite counters, 42" cherry cabinets with added molding and all stainless appliances. This home has an added 2 Feet to the back, so the kitchen island is bigger than most and is turned to accommodate stools. The adjacent dining area is convenient and has a sliding door to the back deck. Upstairs, the master bedroom has a large walk-in closet with a custom organizer and a beautiful master bathroom. Instead of 2 really small additional bedrooms, the Owner had the builder do another large bedroom with a big walk-in closet. So this home has essentially, 2 master bedrooms! Both bathrooms have upgraded ceramic tile floors and ceramic tile shower surrounds, and beautiful vanities. On the lower level, the Family Room is spacious and there is a second sliding door to the backyard. This home has EVERYTHING you have been looking for and is available for IMMEDIATE occupancy! Come see today! This association is FHA approved!
Location
State NJ
County Gloucester
Area Deptford Twp (20802)
Zoning RES
Rooms
Other Rooms Living Room, Dining Room, Primary Bedroom, Kitchen, Family Room, Bedroom 1, Attic
Basement Full, Fully Finished
Interior
Interior Features Primary Bath(s), Kitchen - Island, Butlers Pantry, Stall Shower, Dining Area
Hot Water Natural Gas
Heating Gas, Forced Air
Cooling Central A/C
Flooring Wood, Fully Carpeted, Tile/Brick
Fireplaces Number 1
Fireplaces Type Gas/Propane
Equipment Dishwasher, Disposal
Fireplace Y
Window Features Bay/Bow
Appliance Dishwasher, Disposal
Heat Source Natural Gas
Laundry Lower Floor
Exterior
Exterior Feature Deck(s)
Parking Features Inside Access, Garage Door Opener
Garage Spaces 2.0
Utilities Available Cable TV
Water Access N
Roof Type Shingle
Accessibility None
Porch Deck(s)
Attached Garage 2
Total Parking Spaces 2
Garage Y
Building
Lot Description Cul-de-sac
Story 2
Sewer Public Sewer
Water Public
Architectural Style Other
Level or Stories 2
Additional Building Above Grade
Structure Type 9'+ Ceilings
New Construction N
Schools
High Schools Deptford Township
School District Deptford Township Public Schools
Others
HOA Fee Include Common Area Maintenance,Ext Bldg Maint,Lawn Maintenance,Snow Removal,Trash,Insurance
Tax ID 02-00005 44-00003-C0139
Ownership Condominium
Security Features Security System
Acceptable Financing Conventional, VA, FHA 203(b)
Listing Terms Conventional, VA, FHA 203(b)
Financing Conventional,VA,FHA 203(b)
Read Less
Want to know what your home might be worth? Contact us for a FREE valuation!

Our team is ready to help you sell your home for the highest possible price ASAP

Bought with Susanne M Merbach • Century 21 Rauh & Johns
GET MORE INFORMATION





