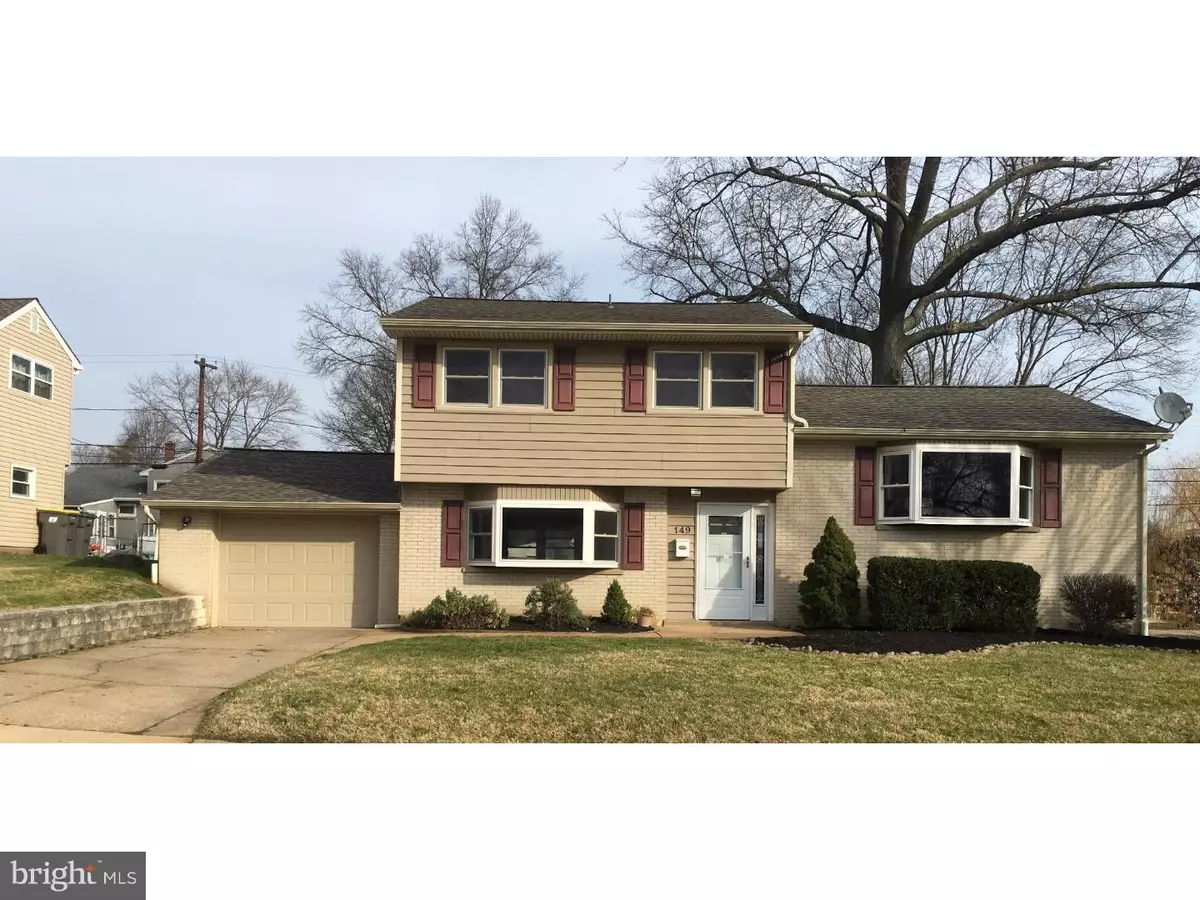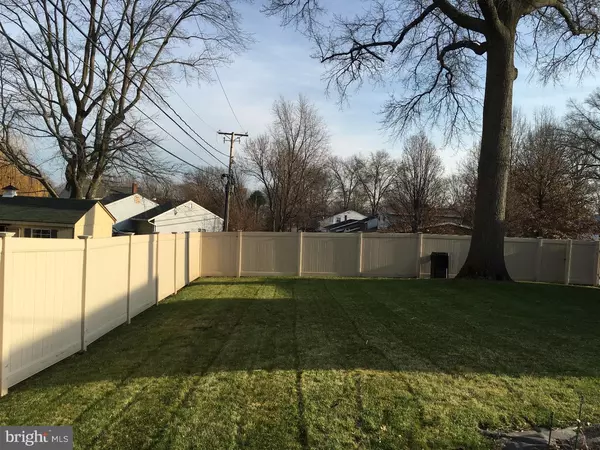$235,000
$234,900
For more information regarding the value of a property, please contact us for a free consultation.
149 HONEYWELL DR Claymont, DE 19703
3 Beds
2 Baths
1,775 SqFt
Key Details
Sold Price $235,000
Property Type Single Family Home
Sub Type Detached
Listing Status Sold
Purchase Type For Sale
Square Footage 1,775 sqft
Price per Sqft $132
Subdivision Radnor Green
MLS Listing ID 1002752478
Sold Date 02/03/16
Style Traditional,Split Level
Bedrooms 3
Full Baths 1
Half Baths 1
HOA Fees $2/ann
HOA Y/N N
Abv Grd Liv Area 1,775
Originating Board TREND
Year Built 1959
Annual Tax Amount $1,723
Tax Year 2015
Lot Size 10,019 Sqft
Acres 0.23
Lot Dimensions 86X110
Property Description
This delightfully updated home is located north of Wilmington. The living room and dining room have elegant hard wood floors and recessed lighting. Recently upgraded kitchen with granite counters, new sink, tile back-splash, island, recessed lighting and brand new stainless steel appliances. Both living room and very spacious family room consist of bay windows. Tastefully painted interior, brick and siding exterior with an over-sized garage. A must see large backyard with a high vinyl fence for privacy. Upstairs has 3 generous bedrooms with wall to wall carpeting. Master features a large walk-in closet. Recently new features of the home include new kitchen, roof, heating furnace, electric panel and AC unit. Laundry includes a built in sink and new washer and dryer. Plenty of storage space in attic and full unfinished basement with two rooms. This corner home is move in ready and close to highways and shopping. Located 5 mins from PA provides a short commute to Philadelphia, New Jersey, Newark and MD line. Home warranty provided. Seller is related to agent.
Location
State DE
County New Castle
Area Brandywine (30901)
Zoning NC6.5
Rooms
Other Rooms Living Room, Dining Room, Primary Bedroom, Bedroom 2, Kitchen, Family Room, Bedroom 1, Other, Attic
Basement Full, Unfinished
Interior
Interior Features Kitchen - Island, Ceiling Fan(s)
Hot Water Natural Gas
Heating Gas, Forced Air
Cooling Central A/C
Flooring Wood, Fully Carpeted
Equipment Commercial Range, Dishwasher, Disposal, Built-In Microwave
Fireplace N
Window Features Bay/Bow
Appliance Commercial Range, Dishwasher, Disposal, Built-In Microwave
Heat Source Natural Gas
Laundry Main Floor
Exterior
Garage Spaces 3.0
Water Access N
Roof Type Pitched,Shingle
Accessibility None
Attached Garage 1
Total Parking Spaces 3
Garage Y
Building
Story Other
Sewer Public Sewer
Water Public
Architectural Style Traditional, Split Level
Level or Stories Other
Additional Building Above Grade
New Construction N
Schools
High Schools Mount Pleasant
School District Brandywine
Others
Senior Community No
Tax ID 06-071.00-071
Ownership Fee Simple
Acceptable Financing Conventional, VA, FHA 203(b)
Listing Terms Conventional, VA, FHA 203(b)
Financing Conventional,VA,FHA 203(b)
Read Less
Want to know what your home might be worth? Contact us for a FREE valuation!

Our team is ready to help you sell your home for the highest possible price ASAP

Bought with Jason C Morris • Empower Real Estate, LLC

GET MORE INFORMATION





