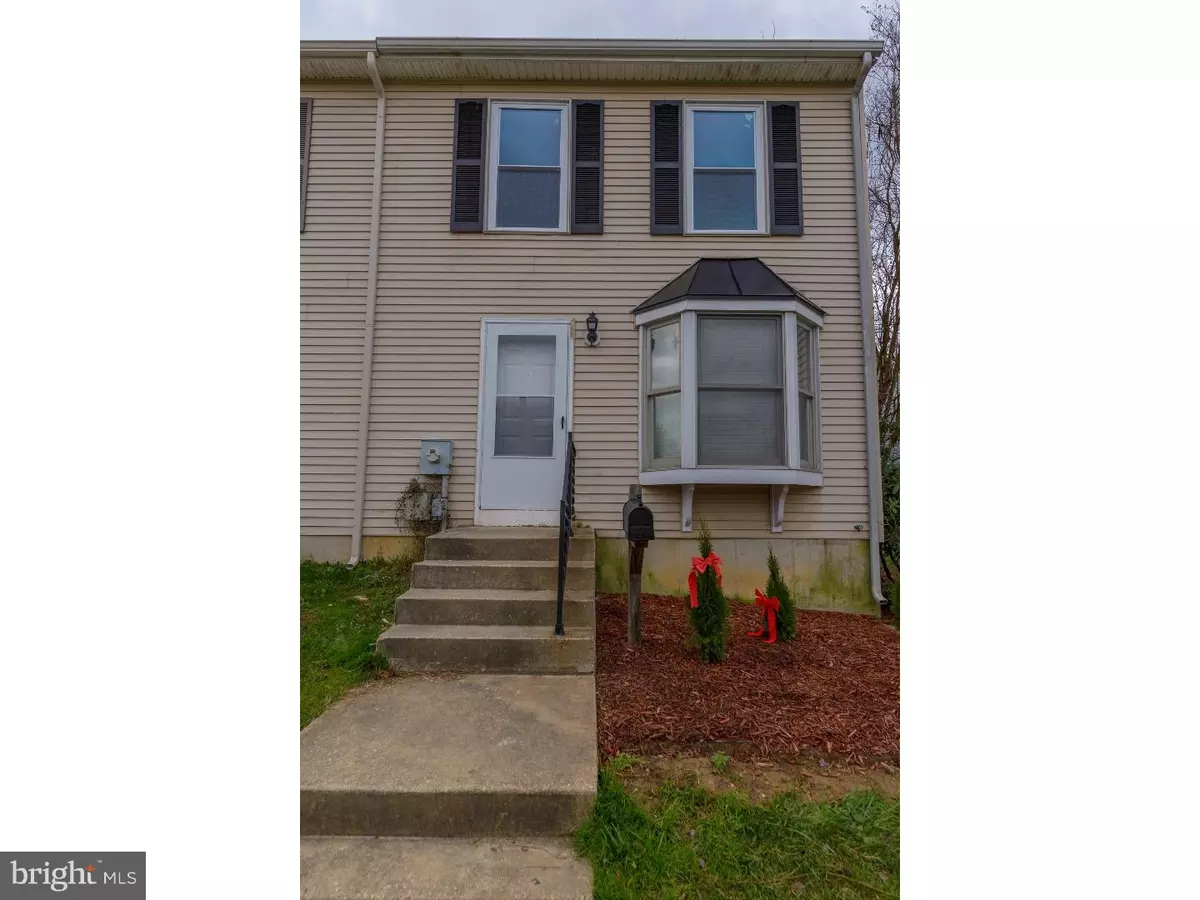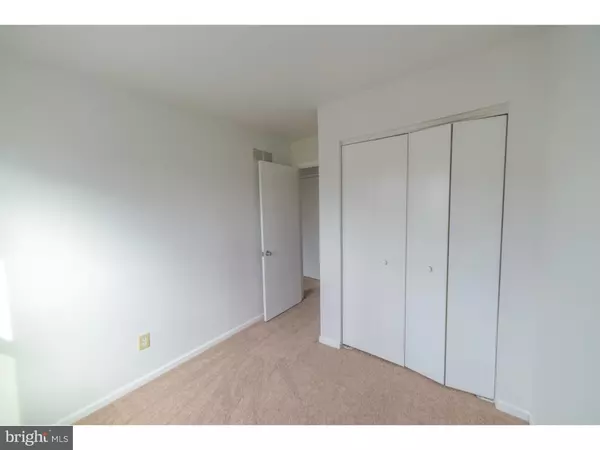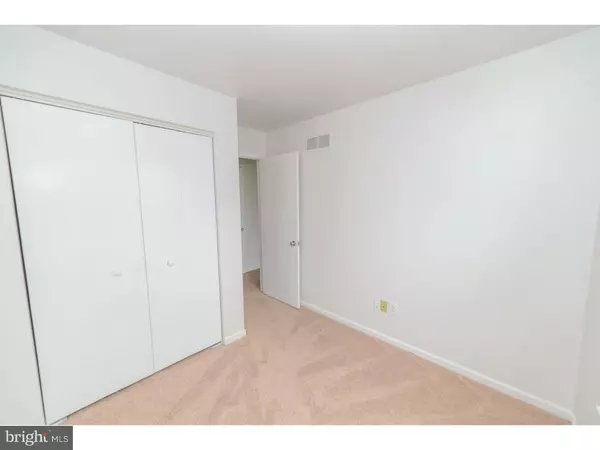$132,900
$132,900
For more information regarding the value of a property, please contact us for a free consultation.
135 WHITBURN PL Newark, DE 19702
3 Beds
2 Baths
1,075 SqFt
Key Details
Sold Price $132,900
Property Type Townhouse
Sub Type End of Row/Townhouse
Listing Status Sold
Purchase Type For Sale
Square Footage 1,075 sqft
Price per Sqft $123
Subdivision Glasgow Pines
MLS Listing ID 1002756370
Sold Date 04/08/16
Style Other
Bedrooms 3
Full Baths 1
Half Baths 1
HOA Y/N N
Abv Grd Liv Area 1,075
Originating Board TREND
Year Built 1989
Annual Tax Amount $1,300
Tax Year 2015
Lot Size 5,227 Sqft
Acres 0.12
Lot Dimensions 96X122
Property Description
Full renovation top to bottom here. Last details being wrapped up. Updates include but are not limited to remodeled kitchen with new cabinets, granite counters, fresh tile, stainless steel appliances, new bathrooms with tiles and vanities,new roof, updated heating and ac system, new laminate floors, fresh carpet, replacement windows, fresh paint, fenced in back yard with shed, deck, and professionally landscaped. This house is for sale only and not for rent. Owner is a licensed realtor
Location
State DE
County New Castle
Area Newark/Glasgow (30905)
Zoning NCPUD
Rooms
Other Rooms Living Room, Dining Room, Primary Bedroom, Bedroom 2, Kitchen, Bedroom 1
Basement Full
Interior
Interior Features Kitchen - Eat-In
Hot Water Electric
Heating Heat Pump - Electric BackUp
Cooling Central A/C
Flooring Fully Carpeted, Tile/Brick
Fireplace N
Laundry Basement
Exterior
Water Access N
Roof Type Pitched,Shingle
Accessibility None
Garage N
Building
Story 2
Sewer Public Sewer
Water Public
Architectural Style Other
Level or Stories 2
Additional Building Above Grade
New Construction N
Schools
School District Christina
Others
Tax ID 11-023.20-072
Ownership Fee Simple
Acceptable Financing Conventional, VA, FHA 203(b)
Listing Terms Conventional, VA, FHA 203(b)
Financing Conventional,VA,FHA 203(b)
Read Less
Want to know what your home might be worth? Contact us for a FREE valuation!

Our team is ready to help you sell your home for the highest possible price ASAP

Bought with Eric G Marshall • RE/MAX Edge
GET MORE INFORMATION





