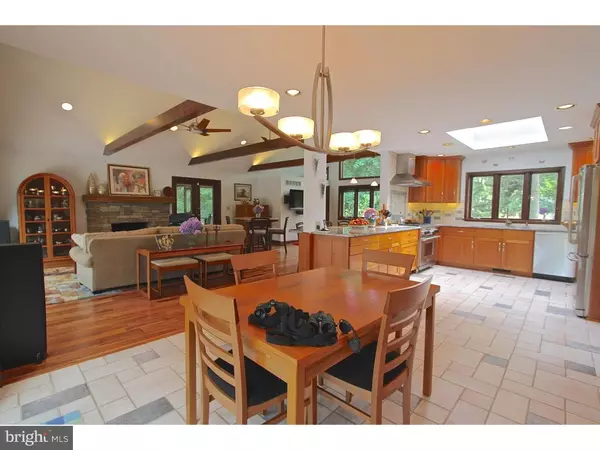$540,000
$599,000
9.8%For more information regarding the value of a property, please contact us for a free consultation.
103 S SHORE DR Dover, DE 19901
5 Beds
5 Baths
4,024 SqFt
Key Details
Sold Price $540,000
Property Type Single Family Home
Sub Type Detached
Listing Status Sold
Purchase Type For Sale
Square Footage 4,024 sqft
Price per Sqft $134
Subdivision None Available
MLS Listing ID 1002754418
Sold Date 04/03/17
Style Contemporary
Bedrooms 5
Full Baths 4
Half Baths 1
HOA Y/N N
Abv Grd Liv Area 3,384
Originating Board TREND
Year Built 1950
Annual Tax Amount $1,799
Tax Year 2016
Lot Size 1.310 Acres
Acres 1.3
Lot Dimensions 236X233X354X86
Property Description
REF. 11897. The Ultimate Gift: 354' of the most wonderful, peaceful water view of Moore's Lake. The scenic setting is not only spectacular it is unique: on 1.3 acres, yet in-town! There is a beautiful screened porch overlooking the picture book setting of lawn, lake, and grounds with flowering shrubs and stately trees. Just know to keep your binoculars handy. This is nature at its finest! Inside you will find a floor plan where the great room and kitchen emphasize spaciousness. The gourmet kitchen has built-in maid service! It has every important high end stainless appliance, granite counter tops, custom cabinets and tile flooring. The breakfast area opens to a 52x15 deck. The great room features gas fireplace, beamed vaulted ceiling, gleaming hardwood floors and it also opens to the deck and to the screened porch. Just the perfect floor plan for everyday living! The formal dining room is perfect for entertaining. The tranquil first floor master bedroom offers a personal retreat with gas fireplace, private deck overlooking the water, spacious closet, convenient laundry & private bath. Also on the first floor is an additional bedroom, certainly conducive as a private study. Upstairs you will find a 2nd master suite with a huge walk in closet and private bath plus 2 other big bedrooms & bath & an additional washer & dryer. Don't forget the rec room in the finished basement. Perfect place for play and will solve all storage needs. The home is exceptionally maintained inside and out. The circular drive with a 2 car garage plus an additional 2 car detached garage complete the package. This is a rare opportunity. Please call for your private showing.
Location
State DE
County Kent
Area Caesar Rodney (30803)
Zoning RS1
Direction South
Rooms
Other Rooms Living Room, Dining Room, Primary Bedroom, Bedroom 2, Bedroom 3, Kitchen, Bedroom 1, Other, Attic
Basement Partial
Interior
Interior Features Primary Bath(s), Butlers Pantry, Skylight(s), Ceiling Fan(s), Water Treat System, Exposed Beams, Stall Shower, Dining Area
Hot Water Natural Gas
Heating Gas, Forced Air, Zoned
Cooling Central A/C
Flooring Wood, Fully Carpeted, Tile/Brick
Fireplaces Number 2
Fireplaces Type Stone, Gas/Propane
Equipment Built-In Range, Oven - Wall, Oven - Self Cleaning, Dishwasher, Refrigerator, Disposal, Built-In Microwave
Fireplace Y
Appliance Built-In Range, Oven - Wall, Oven - Self Cleaning, Dishwasher, Refrigerator, Disposal, Built-In Microwave
Heat Source Natural Gas
Laundry Main Floor, Upper Floor
Exterior
Exterior Feature Deck(s), Porch(es)
Garage Spaces 7.0
Utilities Available Cable TV
View Water
Roof Type Pitched,Shingle
Accessibility None
Porch Deck(s), Porch(es)
Total Parking Spaces 7
Garage Y
Building
Lot Description Trees/Wooded, Front Yard, Rear Yard, SideYard(s)
Story 1.5
Foundation Brick/Mortar
Sewer Public Sewer
Water Well
Architectural Style Contemporary
Level or Stories 1.5
Additional Building Above Grade, Below Grade
Structure Type Cathedral Ceilings
New Construction N
Schools
Elementary Schools W.B. Simpson
High Schools Caesar Rodney
School District Caesar Rodney
Others
Senior Community No
Tax ID NM-00-08613-01-0900-000 & N-00-08613-01-0901-000
Ownership Fee Simple
Security Features Security System
Acceptable Financing Conventional
Listing Terms Conventional
Financing Conventional
Read Less
Want to know what your home might be worth? Contact us for a FREE valuation!

Our team is ready to help you sell your home for the highest possible price ASAP

Bought with Peter J. Shade • Burns & Ellis Realtors
GET MORE INFORMATION





