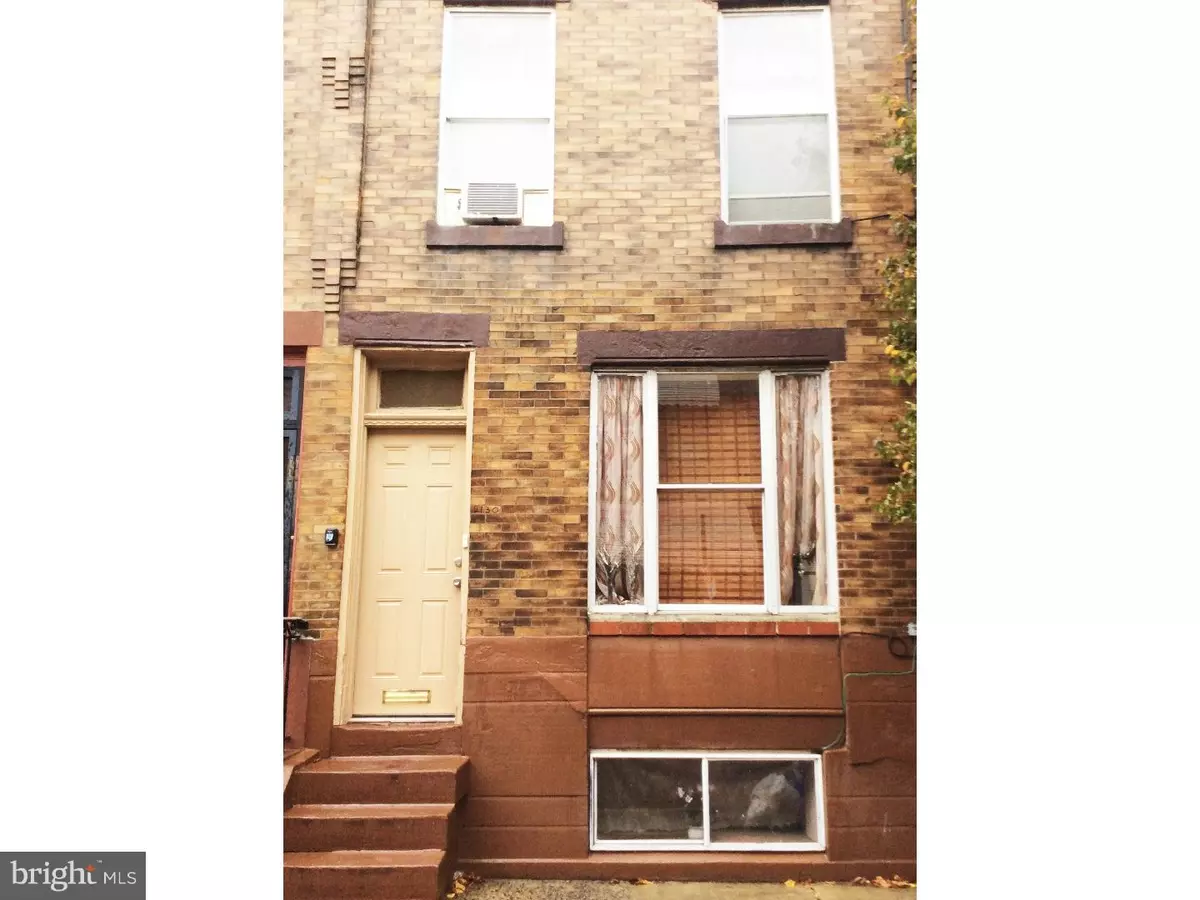$86,000
$130,000
33.8%For more information regarding the value of a property, please contact us for a free consultation.
2130 S BANCROFT ST Philadelphia, PA 19145
2 Beds
1 Bath
1,042 SqFt
Key Details
Sold Price $86,000
Property Type Townhouse
Sub Type Interior Row/Townhouse
Listing Status Sold
Purchase Type For Sale
Square Footage 1,042 sqft
Price per Sqft $82
Subdivision Melrose
MLS Listing ID 1002762058
Sold Date 02/18/16
Style Other
Bedrooms 2
Full Baths 1
HOA Y/N N
Abv Grd Liv Area 1,042
Originating Board TREND
Year Built 1925
Annual Tax Amount $1,989
Tax Year 2016
Lot Size 745 Sqft
Acres 0.02
Lot Dimensions 14X52
Property Description
Don't pass by this great two bedroom in the centrally located Melrose section of Philadelphia. Long-term tenant occupied, excellent investment opportunity. Priced under market and offering potential rental income. Or if your looking for a home of your own, this one has it all. Conveniently located to all transportation: Broad Street Line's Snyder Station just blocks away. Passyunk Square shopping, endless restaurants, entertainment, and more within walking or accessible from public transport. FIRST FLOOR: Living room / dining room combination with gorgeous laminated flooring, medium size kitchen with upper and lower wood cabinets, and access to fenced-in rear yard. SECOND FLOOR: two bedrooms with ample closet space and hall bathroom. BASEMENT: Full basement with rear utility room, washer and dryer hook ups and plenty of storage space. Currently occupied, 24 hour notice needed to show.
Location
State PA
County Philadelphia
Area 19145 (19145)
Zoning RSA5
Rooms
Other Rooms Living Room, Dining Room, Primary Bedroom, Kitchen, Bedroom 1, Laundry
Basement Full
Interior
Interior Features Kitchen - Eat-In
Hot Water Natural Gas
Heating Gas
Cooling None
Fireplace N
Heat Source Natural Gas
Laundry Basement
Exterior
Water Access N
Accessibility None
Garage N
Building
Story 2
Sewer Public Sewer
Water Public
Architectural Style Other
Level or Stories 2
Additional Building Above Grade
New Construction N
Schools
School District The School District Of Philadelphia
Others
Tax ID 261298500
Ownership Fee Simple
Read Less
Want to know what your home might be worth? Contact us for a FREE valuation!

Our team is ready to help you sell your home for the highest possible price ASAP

Bought with Jim Onesti • BHHS Fox & Roach-Center City Walnut
GET MORE INFORMATION





