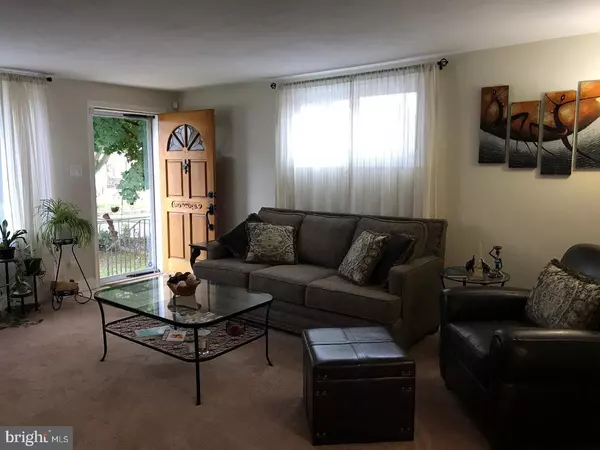$155,000
$160,500
3.4%For more information regarding the value of a property, please contact us for a free consultation.
5151 WESTLEY DR Clifton Heights, PA 19018
3 Beds
2 Baths
3,093 Sqft Lot
Key Details
Sold Price $155,000
Property Type Townhouse
Sub Type End of Row/Townhouse
Listing Status Sold
Purchase Type For Sale
Subdivision Westbrook Park
MLS Listing ID 1001960358
Sold Date 09/07/18
Style Colonial
Bedrooms 3
Full Baths 1
Half Baths 1
HOA Y/N N
Originating Board TREND
Year Built 1948
Annual Tax Amount $5,318
Tax Year 2018
Lot Size 3,093 Sqft
Acres 0.07
Lot Dimensions 28X110
Property Description
A must see! Welcome Home to 5151 Westley Drive! Don't miss this spectacular, brick row home in Westbrook Park! This end unit home boasts a brand new dogwood, white fence creating a highly sought after, private side yard with a storage shed included (one of the few homes with a side yard). You are welcomed into the home after passing through the lovely front patio. The large living room with ample space for entertaining opens to the sun filled dining room and eat-in kitchen. The kitchen has been tastefully renovated with new appliances and granite countertops. The second floor has a spacious master bedroom with 2 additional bedrooms and a newly renovated full bath that is HGTV worthy. The basement is tastefully finished and includes the wall mounted TV and wall mount (all ready for watching the big game), a powder room, and tons of storage. The laundry is perfectly situated in a separate area with back door access to a driveway that handles 3 car parking. So many additions and upgrades to this home including a new hot water heater, the new storm door, the addition of a Ring video doorbell, the addition of a Nest thermostat, Bluetooth diming lights, exterior home wifi lights, a motion light, and a new chimney liner. Close to Septa, Amtrak, and all the main arteries I-95, 476; plus easy access to Philadelphia, New York and DC. Schedule an appointment today.
Location
State PA
County Delaware
Area Upper Darby Twp (10416)
Zoning R10
Rooms
Other Rooms Living Room, Dining Room, Primary Bedroom, Bedroom 2, Kitchen, Family Room, Bedroom 1
Basement Full, Outside Entrance
Interior
Interior Features Butlers Pantry, Ceiling Fan(s), Kitchen - Eat-In
Hot Water Natural Gas
Heating Gas, Forced Air
Cooling Central A/C
Flooring Wood, Fully Carpeted, Vinyl, Tile/Brick
Equipment Built-In Range, Oven - Self Cleaning, Dishwasher, Refrigerator, Disposal, Built-In Microwave
Fireplace N
Window Features Energy Efficient,Replacement
Appliance Built-In Range, Oven - Self Cleaning, Dishwasher, Refrigerator, Disposal, Built-In Microwave
Heat Source Natural Gas
Laundry Basement
Exterior
Exterior Feature Patio(s)
Garage Spaces 3.0
Fence Other
Utilities Available Cable TV
Water Access N
Roof Type Pitched,Shingle
Accessibility None
Porch Patio(s)
Total Parking Spaces 3
Garage N
Building
Lot Description Corner, Level, Front Yard, SideYard(s)
Story 2
Sewer Public Sewer
Water Public
Architectural Style Colonial
Level or Stories 2
New Construction N
Schools
School District Upper Darby
Others
Senior Community No
Tax ID 16-13-03614-00
Ownership Fee Simple
Read Less
Want to know what your home might be worth? Contact us for a FREE valuation!

Our team is ready to help you sell your home for the highest possible price ASAP

Bought with William T Bohne Jr. • Century 21 Absolute Realty-Springfield

GET MORE INFORMATION





