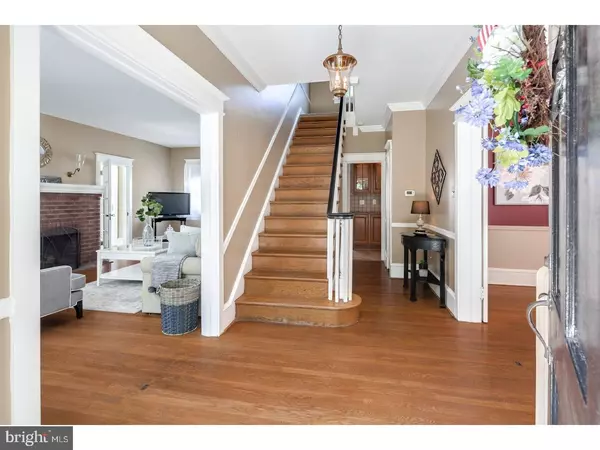$550,000
$585,000
6.0%For more information regarding the value of a property, please contact us for a free consultation.
114 3RD AVE Haddon Heights, NJ 08035
5 Beds
3 Baths
3,489 SqFt
Key Details
Sold Price $550,000
Property Type Single Family Home
Sub Type Detached
Listing Status Sold
Purchase Type For Sale
Square Footage 3,489 sqft
Price per Sqft $157
Subdivision Eastside
MLS Listing ID 1002008724
Sold Date 09/07/18
Style Colonial
Bedrooms 5
Full Baths 2
Half Baths 1
HOA Y/N N
Abv Grd Liv Area 3,489
Originating Board TREND
Year Built 1920
Annual Tax Amount $15,058
Tax Year 2017
Lot Size 0.367 Acres
Acres 0.37
Lot Dimensions 80X200
Property Description
Ready to go including Certificate of Occupancy. Buyer's financing fell through. With the alluring charm and simple elegance of this large Brick Center Hall Colonial, you will without a doubt feel at home. This bright and sunny, well maintained Executive style family home, with 3-5 bedrooms, 2.5 baths and a 80 x 200 private lot, has a prime location and has been meticulously cared for. Located on a tree lined street in the desirable EAST SIDE of Haddon Heights. Upon entering this gorgeous all brick low maintenance home, you're greeted with a spacious foyer and gleaming hardwood floors. You immediately appreciate the wonderful entertaining flow this home offers. Relax in the large living room with brick gas fireplace or continue into the sun room with sliders leading to slate patio in rear yard. Formal dining room is just outside the beautiful, updated eat-in kitchen complete with tons of counter space & cabinetry, stainless appliances, wet bar, electric fireplace, vaulted ceilings and door to the side yard. Second floor has a Master bedroom with large stall shower and walk-in closet, 2 additional generous sized bedrooms and full bath. Third floor houses bedrooms 4 and 5 with an area that could be another bath, reading area, study, etc. ALL major items on this home are newer such as Weil McLaine Ultra Cast Iron Boiler, central air on all floors,2-Zone heating & air, up-dated electric, new chimney liner, replacement windows, new carpet, recessed lighting, new hot water heater, new dishwasher, extended and repaved driveway just to name some updates and upgrades. Basement has high ceilings, large well-lit workshop and great storage area. Convenient to all major highways and minutes to Philadelphia. Walking distance to schools, restaurants, downtown shopping and parks.
Location
State NJ
County Camden
Area Haddon Heights Boro (20418)
Zoning R
Rooms
Other Rooms Living Room, Dining Room, Primary Bedroom, Bedroom 2, Bedroom 3, Kitchen, Bedroom 1, Other
Basement Full, Unfinished
Interior
Interior Features Primary Bath(s), Butlers Pantry, Ceiling Fan(s), Wet/Dry Bar, Stall Shower, Kitchen - Eat-In
Hot Water Natural Gas
Heating Gas, Forced Air, Radiator
Cooling Central A/C
Flooring Wood, Fully Carpeted, Tile/Brick
Fireplaces Number 2
Fireplaces Type Brick
Equipment Cooktop, Built-In Range, Dishwasher, Refrigerator, Disposal, Energy Efficient Appliances
Fireplace Y
Window Features Replacement
Appliance Cooktop, Built-In Range, Dishwasher, Refrigerator, Disposal, Energy Efficient Appliances
Heat Source Natural Gas
Laundry Main Floor
Exterior
Exterior Feature Deck(s), Patio(s), Porch(es)
Garage Spaces 3.0
Fence Other
Utilities Available Cable TV
Water Access N
Roof Type Pitched,Shingle
Accessibility None
Porch Deck(s), Patio(s), Porch(es)
Total Parking Spaces 3
Garage N
Building
Lot Description Level, Front Yard, Rear Yard, SideYard(s)
Story 3+
Foundation Brick/Mortar
Sewer Public Sewer
Water Public
Architectural Style Colonial
Level or Stories 3+
Additional Building Above Grade
Structure Type Cathedral Ceilings,9'+ Ceilings
New Construction N
Schools
Elementary Schools Atlantic Ave
School District Haddon Heights Schools
Others
Senior Community No
Tax ID 18-00019-00007
Ownership Fee Simple
Security Features Security System
Acceptable Financing Conventional, VA, FHA 203(b)
Listing Terms Conventional, VA, FHA 203(b)
Financing Conventional,VA,FHA 203(b)
Read Less
Want to know what your home might be worth? Contact us for a FREE valuation!

Our team is ready to help you sell your home for the highest possible price ASAP

Bought with Kenneth L Verbeyst • BHHS Fox & Roach - Princeton
GET MORE INFORMATION





