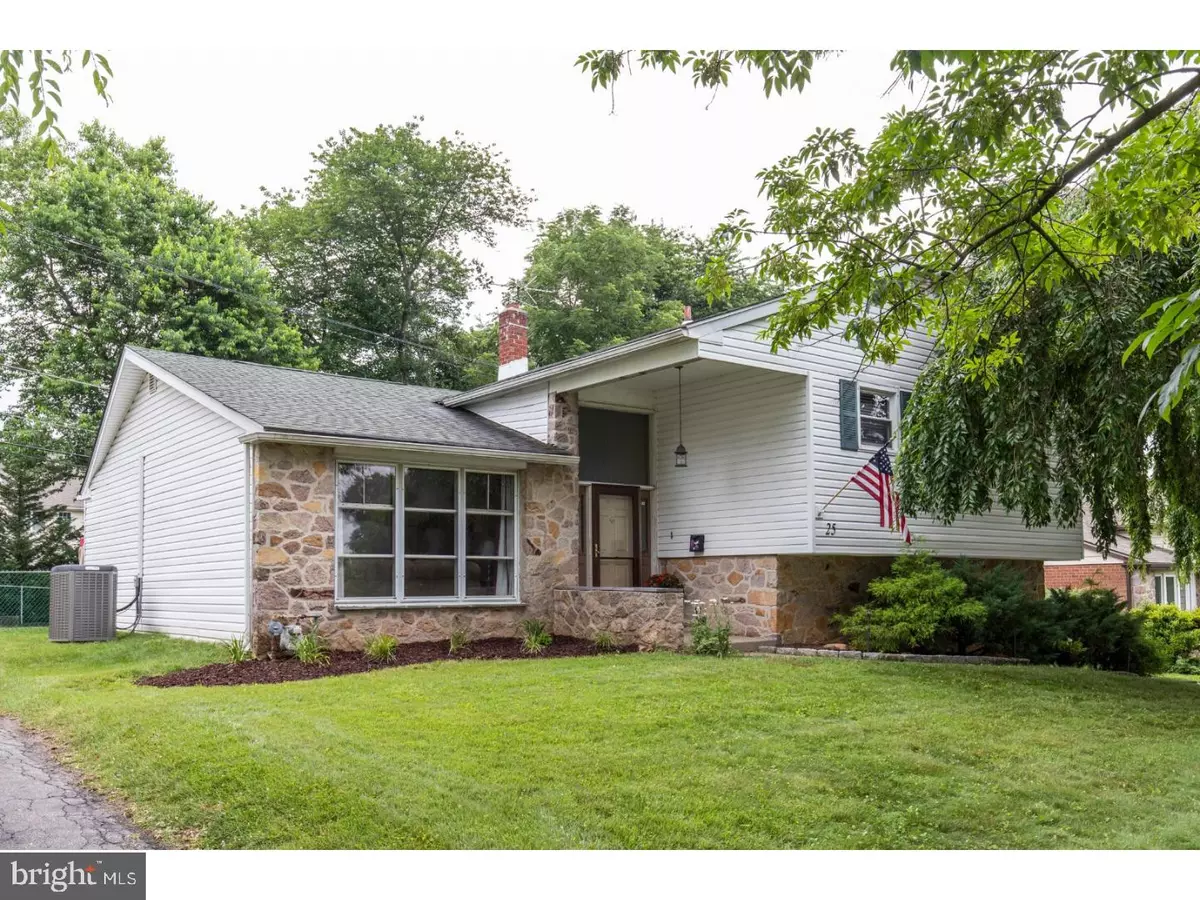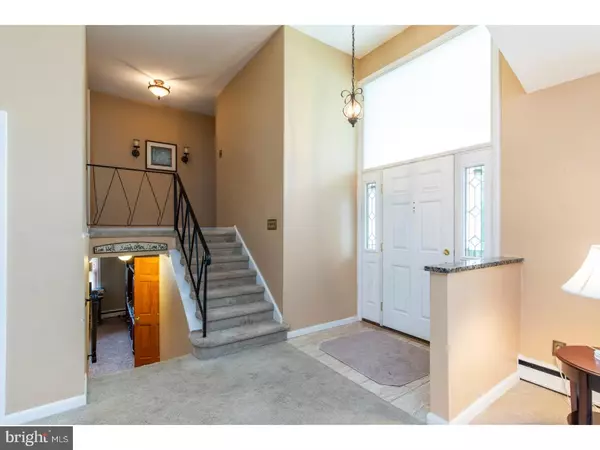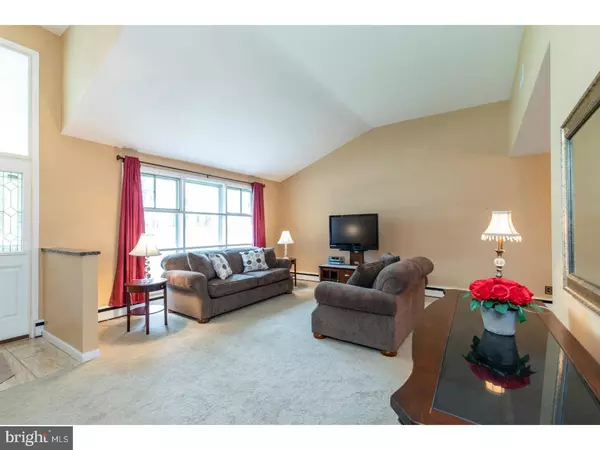$390,000
$383,000
1.8%For more information regarding the value of a property, please contact us for a free consultation.
25 JACALYN DR Havertown, PA 19083
4 Beds
3 Baths
2,140 SqFt
Key Details
Sold Price $390,000
Property Type Single Family Home
Sub Type Detached
Listing Status Sold
Purchase Type For Sale
Square Footage 2,140 sqft
Price per Sqft $182
Subdivision Marilyn Park
MLS Listing ID 1002009784
Sold Date 09/10/18
Style Traditional,Split Level
Bedrooms 4
Full Baths 2
Half Baths 1
HOA Y/N N
Abv Grd Liv Area 2,140
Originating Board TREND
Year Built 1963
Annual Tax Amount $7,125
Tax Year 2018
Lot Size 8,494 Sqft
Acres 0.2
Lot Dimensions 75X110
Property Description
Welcome home to 25 Jacalyn Dr, a beautiful 4 bedroom, 2.5 bath split level in the desirable Marilyn Park neighborhood. This home has been meticulously upgraded throughout and is ready for its new owner to move right in. A landscaped walkway and covered front entrance opens to the main level, which begins with a gracious two-story foyer. The foyer opens to a spacious living room with cathedral ceilings and formal dining room. Just off the dining room, the updated eat-in kitchen boasts granite counters, tile floor and backsplash, stainless appliances, gas cooking, and access to the rear patio. The upper level features a luxurious master suite with walk-in closet and tastefully appointed en suite bath with a tiled shower stall, oversize vanity, and upgraded fixtures. Three additional generously sized bedrooms and an updated hall bath complete this level. The finished walk-out lower level offers a spacious family room, laundry room, powder room, and access to the attached 1-car garage. The fenced-in rear yard is lined with trees in the back for added privacy and provides plenty of space for outdoor entertaining and play, including a patio, built-in fire pit, and playset. Located in Haverford Township School District, within the Coopertown Elementary feeder. Convenient access to major routes (476, 3, 30) and local shopping and dining. Just minutes from Merion Golf Club and the YMCA.
Location
State PA
County Delaware
Area Haverford Twp (10422)
Zoning R-10
Rooms
Other Rooms Living Room, Dining Room, Primary Bedroom, Bedroom 2, Bedroom 3, Kitchen, Family Room, Bedroom 1
Basement Full, Outside Entrance, Fully Finished
Interior
Interior Features Kitchen - Eat-In
Hot Water Natural Gas
Heating Gas, Forced Air
Cooling Central A/C
Equipment Built-In Range, Dishwasher, Disposal, Built-In Microwave
Fireplace N
Appliance Built-In Range, Dishwasher, Disposal, Built-In Microwave
Heat Source Natural Gas
Laundry Lower Floor
Exterior
Exterior Feature Patio(s), Porch(es)
Garage Spaces 1.0
Water Access N
Accessibility None
Porch Patio(s), Porch(es)
Attached Garage 1
Total Parking Spaces 1
Garage Y
Building
Story Other
Sewer Public Sewer
Water Public
Architectural Style Traditional, Split Level
Level or Stories Other
Additional Building Above Grade
Structure Type Cathedral Ceilings
New Construction N
Schools
Elementary Schools Coopertown
Middle Schools Haverford
High Schools Haverford Senior
School District Haverford Township
Others
Senior Community No
Tax ID 22-01-00668-00
Ownership Fee Simple
Read Less
Want to know what your home might be worth? Contact us for a FREE valuation!

Our team is ready to help you sell your home for the highest possible price ASAP

Bought with Michael J Pugliese • Keller Williams Real Estate-Conshohocken

GET MORE INFORMATION





