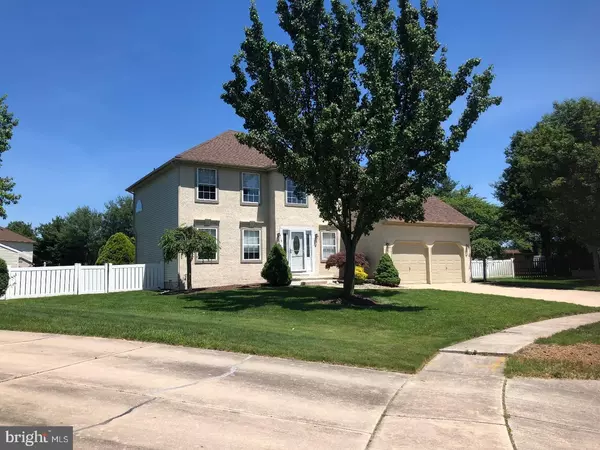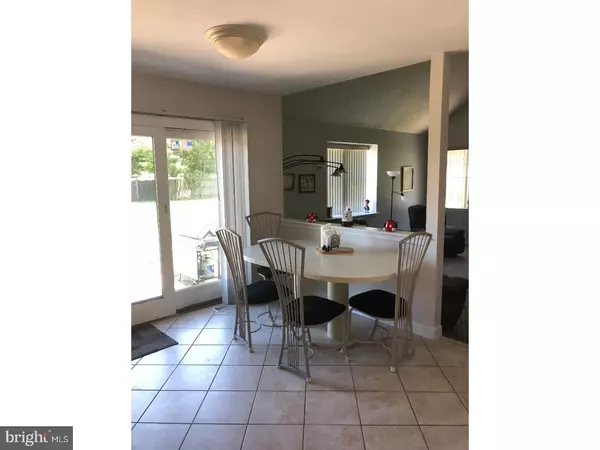$287,000
$289,000
0.7%For more information regarding the value of a property, please contact us for a free consultation.
6 SUGAR MILL CT Sewell, NJ 08080
4 Beds
3 Baths
2,196 SqFt
Key Details
Sold Price $287,000
Property Type Single Family Home
Sub Type Detached
Listing Status Sold
Purchase Type For Sale
Square Footage 2,196 sqft
Price per Sqft $130
Subdivision Heritage Valley
MLS Listing ID 1001839722
Sold Date 09/07/18
Style Colonial
Bedrooms 4
Full Baths 2
Half Baths 1
HOA Y/N N
Abv Grd Liv Area 2,196
Originating Board TREND
Year Built 1993
Annual Tax Amount $8,417
Tax Year 2017
Lot Size 7,425 Sqft
Acres 0.17
Lot Dimensions 55X136
Property Description
"Berkshire" Model located in Heritage Valley's - Newer Section?. Curb Appeal, 4 Bedroom, 2 1/2 Bath, 2 Car Garage, Quiet Cul-De-Sac Setting, Large Fenced Yard which backs up to Chestnut Middle School. Shed. New Roof in 2016, A/C & Heat New in 2018, Water Softener 3 yrs old. Open Floor Plan Formal Living Room, Eat-In Kitchen with Island & Newer appliances remain, Gas Fireplace in Family Room with Cathedral Ceiling. Huge Master Bedroom with Dressing Area, Walk-in closet, Master Bath with Garden tub. Full Basement, 6 panel doors, ceiling fans, Tile & Pergo Flooring, Gas Heat & Central Air.
Location
State NJ
County Gloucester
Area Washington Twp (20818)
Zoning PR1
Rooms
Other Rooms Living Room, Dining Room, Primary Bedroom, Bedroom 2, Bedroom 3, Kitchen, Family Room, Bedroom 1, Laundry, Other
Basement Full
Interior
Interior Features Kitchen - Island, Butlers Pantry, Ceiling Fan(s), Water Treat System, Kitchen - Eat-In
Hot Water Natural Gas
Heating Gas
Cooling Central A/C
Fireplaces Number 1
Fireplace Y
Heat Source Natural Gas
Laundry Main Floor
Exterior
Parking Features Inside Access, Garage Door Opener
Garage Spaces 5.0
Fence Other
Utilities Available Cable TV
Water Access N
Roof Type Shingle
Accessibility None
Total Parking Spaces 5
Garage N
Building
Lot Description Cul-de-sac
Story 2
Sewer Public Sewer
Water Public
Architectural Style Colonial
Level or Stories 2
Additional Building Above Grade
New Construction N
Others
Senior Community No
Tax ID 18-00054 14-00039
Ownership Fee Simple
Acceptable Financing Conventional, VA, FHA 203(b)
Listing Terms Conventional, VA, FHA 203(b)
Financing Conventional,VA,FHA 203(b)
Read Less
Want to know what your home might be worth? Contact us for a FREE valuation!

Our team is ready to help you sell your home for the highest possible price ASAP

Bought with James W Sullivan III • Century 21 Rauh & Johns

GET MORE INFORMATION





