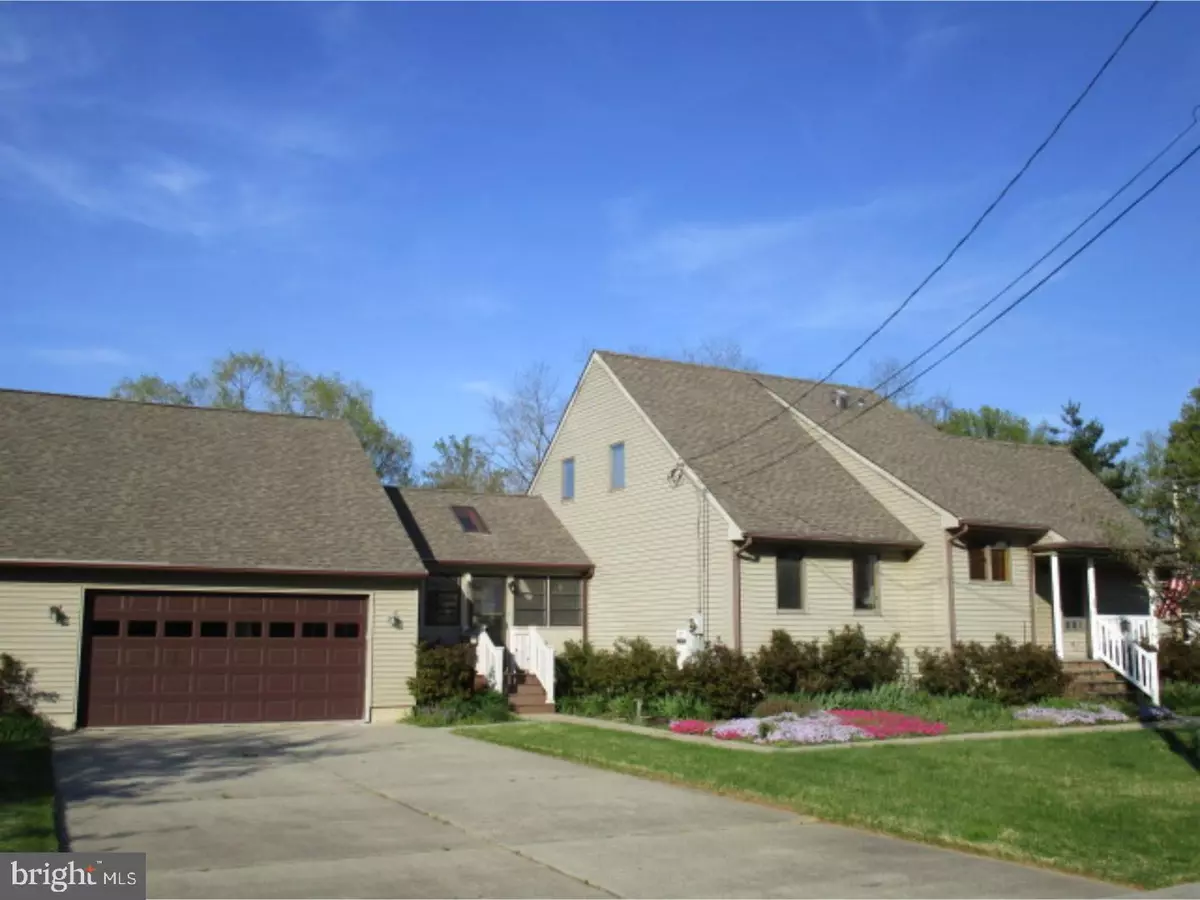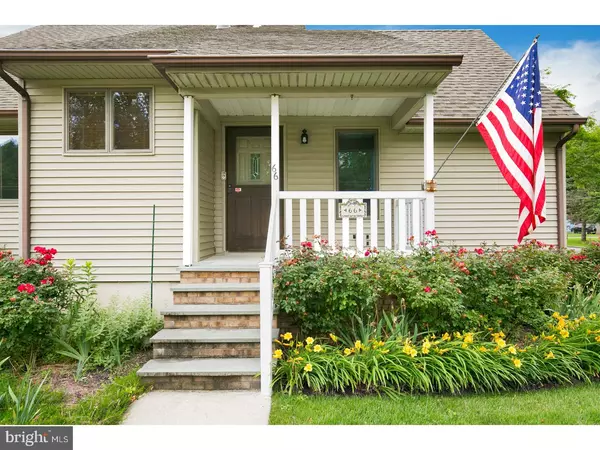$162,000
$174,500
7.2%For more information regarding the value of a property, please contact us for a free consultation.
66 OBERLIN RD Pennsville, NJ 08070
3 Beds
2 Baths
2,598 SqFt
Key Details
Sold Price $162,000
Property Type Single Family Home
Sub Type Detached
Listing Status Sold
Purchase Type For Sale
Square Footage 2,598 sqft
Price per Sqft $62
Subdivision Penn Beach
MLS Listing ID 1000370070
Sold Date 09/10/18
Style Cape Cod
Bedrooms 3
Full Baths 2
HOA Y/N N
Abv Grd Liv Area 2,598
Originating Board TREND
Year Built 1986
Annual Tax Amount $8,763
Tax Year 2017
Lot Size 0.413 Acres
Acres 0.41
Lot Dimensions 180 X 100
Property Description
Tax appeal successful - the new assessment and calculated tax based on current assessment is reflected above! Unique "post and beam" home with matchless construction and appearance with many WOW factors. The open first floor design centers on a great room with exposed beams with vaulted ceilings which flows to the dining room and open concept kitchen. En suite first floor master bedroom boasts of full bath, walk-in closet and dressing/sitting room with sliding door which open to your sun room with skylights. Natural woodwork with solid six panel doors throughout. This house is loaded with extras--whole house generator, water treatment system, ceiling fans, lighted closets, central vacuum, gas cooking, on demand hot water system, 3 zone A/C. Two car garage with separate mudroom/storage room. Wait to you see the workshop over the garage with it's own gas heat and central air! Trend records indicate not in a flood zone. Inspect, compare, offer!
Location
State NJ
County Salem
Area Pennsville Twp (21709)
Zoning 01
Rooms
Other Rooms Living Room, Dining Room, Primary Bedroom, Bedroom 2, Kitchen, Bedroom 1, Laundry, Other
Interior
Interior Features Primary Bath(s), Skylight(s), Ceiling Fan(s), Central Vacuum, Water Treat System, Exposed Beams, Breakfast Area
Hot Water Natural Gas
Heating Gas, Baseboard
Cooling Central A/C
Flooring Fully Carpeted, Vinyl
Equipment Dishwasher
Fireplace N
Appliance Dishwasher
Heat Source Natural Gas
Laundry Main Floor
Exterior
Exterior Feature Porch(es)
Parking Features Inside Access, Garage Door Opener, Oversized
Garage Spaces 5.0
Utilities Available Cable TV
Water Access N
Roof Type Pitched
Accessibility None
Porch Porch(es)
Attached Garage 2
Total Parking Spaces 5
Garage Y
Building
Lot Description Corner, Front Yard, Rear Yard, SideYard(s)
Story 1.5
Foundation Brick/Mortar
Sewer Public Sewer
Water Public
Architectural Style Cape Cod
Level or Stories 1.5
Additional Building Above Grade
Structure Type Cathedral Ceilings
New Construction N
Schools
Middle Schools Pennsville
High Schools Pennsville Memorial
School District Pennsville Township Public Schools
Others
Senior Community No
Tax ID 09-03708-00005
Ownership Fee Simple
Acceptable Financing Conventional, VA, FHA 203(b), USDA
Listing Terms Conventional, VA, FHA 203(b), USDA
Financing Conventional,VA,FHA 203(b),USDA
Read Less
Want to know what your home might be worth? Contact us for a FREE valuation!

Our team is ready to help you sell your home for the highest possible price ASAP

Bought with Melanie C Elliott • Century 21 Veterans-Newtown
GET MORE INFORMATION





