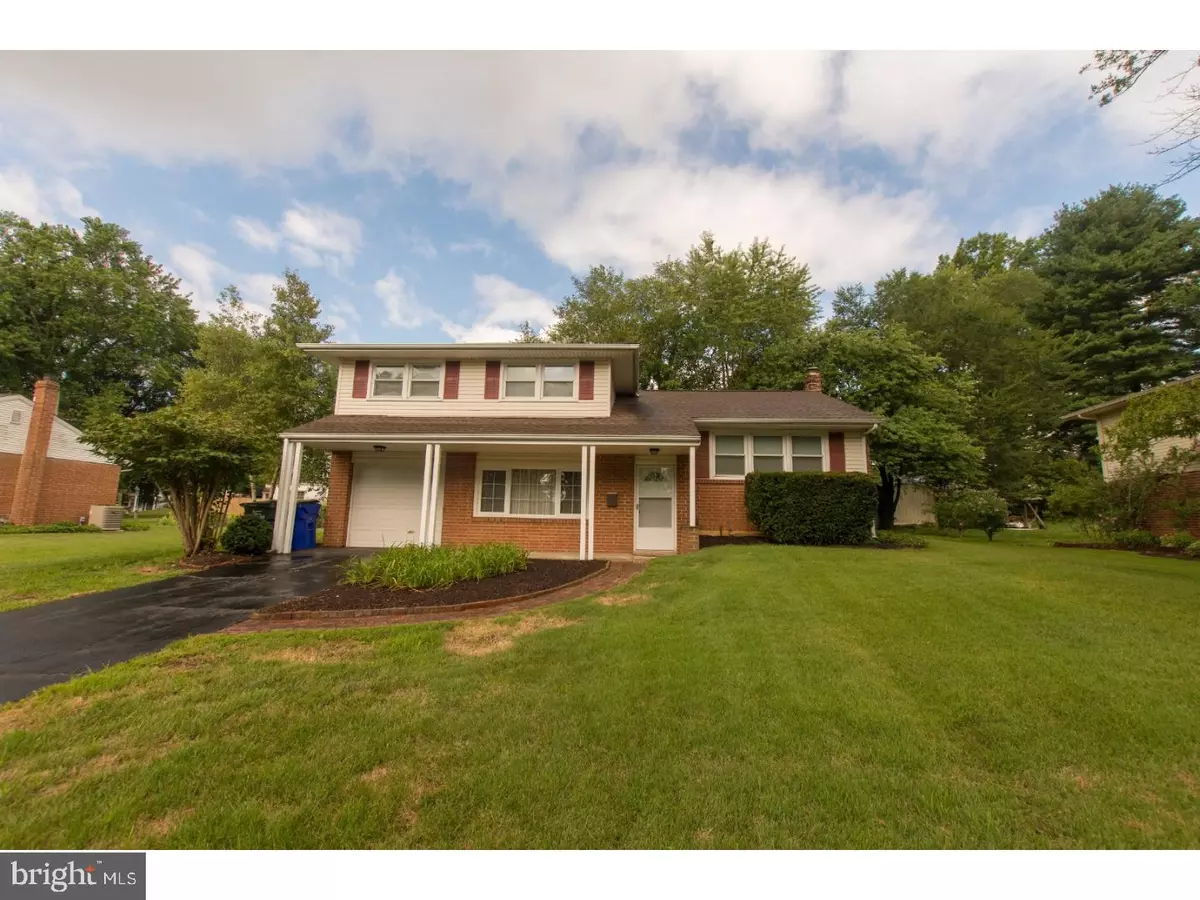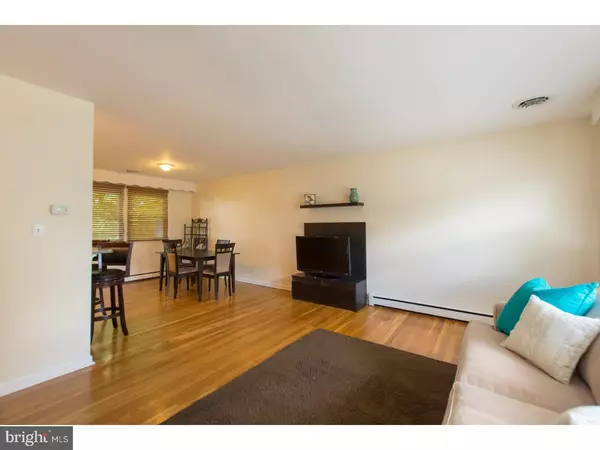$250,000
$249,900
For more information regarding the value of a property, please contact us for a free consultation.
1105 BARDELL DR Wilmington, DE 19808
3 Beds
2 Baths
1,875 SqFt
Key Details
Sold Price $250,000
Property Type Single Family Home
Sub Type Detached
Listing Status Sold
Purchase Type For Sale
Square Footage 1,875 sqft
Price per Sqft $133
Subdivision Sherwood Park Ii
MLS Listing ID 1002162750
Sold Date 09/11/18
Style Colonial,Split Level
Bedrooms 3
Full Baths 2
HOA Fees $1/ann
HOA Y/N Y
Abv Grd Liv Area 1,875
Originating Board TREND
Year Built 1959
Annual Tax Amount $1,836
Tax Year 2017
Lot Size 10,019 Sqft
Acres 0.23
Lot Dimensions 82X123
Property Description
Move in ready 3 bedroom 2 full bath split level home in Sherwood Park II. Bright, open floor plan on main level, with hardwood floors, leads to updated kitchen with walnut shaker cabinets, granite counter and stainless-steel look appliances. Hardwood floors continue upstairs leading to three bedrooms with ceiling fans, and an updated hall bath. Lower level features a family room with new carpet, office and another updated full bath. Clean, unfinished basement provides plenty of storage, or work space. Neutral colors throughout. Great location, and proximity to DelCastle park offers plenty of outdoor activities. Make your appointment today!
Location
State DE
County New Castle
Area Elsmere/Newport/Pike Creek (30903)
Zoning NC6.5
Rooms
Other Rooms Living Room, Dining Room, Primary Bedroom, Bedroom 2, Kitchen, Family Room, Bedroom 1, Other
Basement Full, Unfinished
Interior
Hot Water Electric
Heating Oil, Hot Water
Cooling Central A/C
Flooring Wood
Equipment Cooktop, Dishwasher, Disposal
Fireplace N
Appliance Cooktop, Dishwasher, Disposal
Heat Source Oil
Laundry Basement
Exterior
Exterior Feature Patio(s)
Garage Spaces 2.0
Water Access N
Roof Type Shingle
Accessibility None
Porch Patio(s)
Attached Garage 1
Total Parking Spaces 2
Garage Y
Building
Lot Description Level
Story Other
Sewer Public Sewer
Water Public
Architectural Style Colonial, Split Level
Level or Stories Other
Additional Building Above Grade
New Construction N
Schools
Elementary Schools Brandywine Springs School
Middle Schools Skyline
High Schools Thomas Mckean
School District Red Clay Consolidated
Others
Senior Community No
Tax ID 08-038.10-250
Ownership Fee Simple
Acceptable Financing Conventional, FHA 203(b)
Listing Terms Conventional, FHA 203(b)
Financing Conventional,FHA 203(b)
Read Less
Want to know what your home might be worth? Contact us for a FREE valuation!

Our team is ready to help you sell your home for the highest possible price ASAP

Bought with Dawn M. Harland • Realty Mark Associates-Newark

GET MORE INFORMATION





