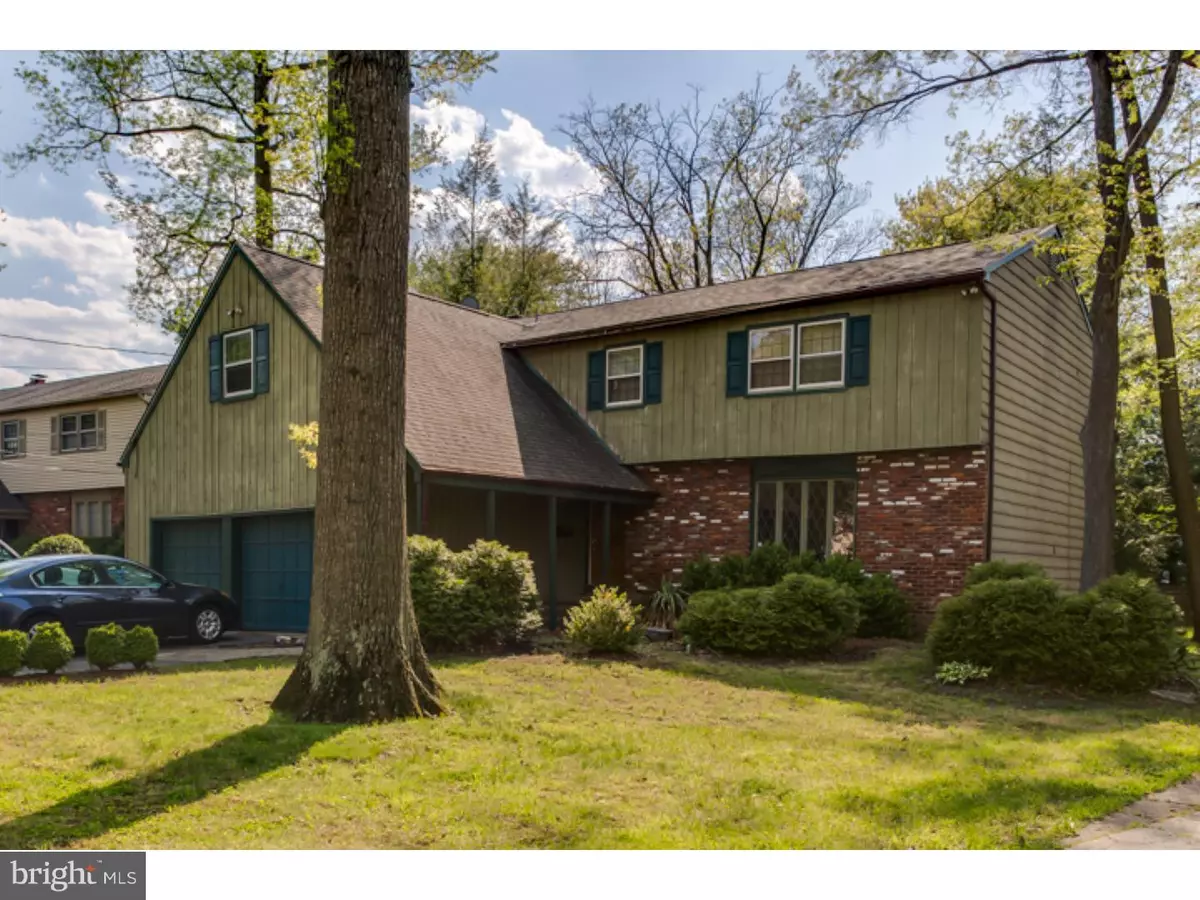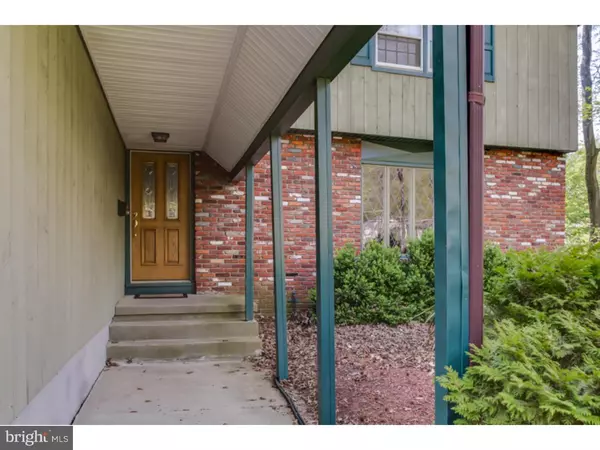$210,000
$229,800
8.6%For more information regarding the value of a property, please contact us for a free consultation.
125 GREEN VALE RD Cherry Hill, NJ 08034
4 Beds
3 Baths
3,350 SqFt
Key Details
Sold Price $210,000
Property Type Single Family Home
Sub Type Detached
Listing Status Sold
Purchase Type For Sale
Square Footage 3,350 sqft
Price per Sqft $62
Subdivision Northwoods
MLS Listing ID 1003503698
Sold Date 05/31/16
Style Colonial
Bedrooms 4
Full Baths 2
Half Baths 1
HOA Y/N N
Abv Grd Liv Area 3,350
Originating Board TREND
Year Built 1975
Annual Tax Amount $10,276
Tax Year 2015
Lot Size 8,840 Sqft
Acres 0.2
Lot Dimensions 68X130
Property Description
BEST SHORT SALE Back on the market, exceptionally clean and ready for your family. Simply stunning describes this 4 - 5 bedroom colonial home. Built by Grossman with beautiful hardwood floors throughout most of the rooms along with wall to wall carpeting. Huge eat in kitchen loaded with cabinet space, pantry and all appliances are included. Large Anderson windows throughout. Great traffic flow for entertainment. Family room with full brick wall fireplace with gas working logs. sliding doors lead to a deck area over looking the fenced in yard. Partially finished basement. Two car garage and room for storage. The topper of our home is the "bonus" room that could be a 5th bedroom, game room and a library. Newer Coleman heater, 48 thousand BTU central air conditioner, 50 gallon hot water heater, newer roof with a 40 year warranty. Located near 295, shopping mall, schools and philadelphia. Buyer has to pay for any costs such as; Twp inspections, repairs, CO, and any repairs necessary. Home is sold "as is". Short sale process is almost there, just need a buyer to complete.
Location
State NJ
County Camden
Area Cherry Hill Twp (20409)
Zoning R-1
Rooms
Other Rooms Living Room, Dining Room, Primary Bedroom, Bedroom 2, Bedroom 3, Kitchen, Family Room, Bedroom 1, Other
Basement Full
Interior
Interior Features Kitchen - Eat-In
Hot Water Natural Gas
Heating Gas
Cooling Central A/C
Fireplaces Number 1
Fireplaces Type Brick
Fireplace Y
Heat Source Natural Gas
Laundry Main Floor
Exterior
Exterior Feature Deck(s)
Garage Spaces 5.0
Water Access N
Roof Type Pitched
Accessibility None
Porch Deck(s)
Total Parking Spaces 5
Garage N
Building
Lot Description Level
Story 2
Sewer Public Sewer
Water Public
Architectural Style Colonial
Level or Stories 2
Additional Building Above Grade
New Construction N
Schools
Elementary Schools Kingston
Middle Schools Carusi
High Schools Cherry Hill High - West
School District Cherry Hill Township Public Schools
Others
Tax ID 09-00462 02-00006
Ownership Fee Simple
Special Listing Condition Short Sale
Read Less
Want to know what your home might be worth? Contact us for a FREE valuation!

Our team is ready to help you sell your home for the highest possible price ASAP

Bought with Cheryl Lamantia • Long & Foster Real Estate, Inc.
GET MORE INFORMATION





