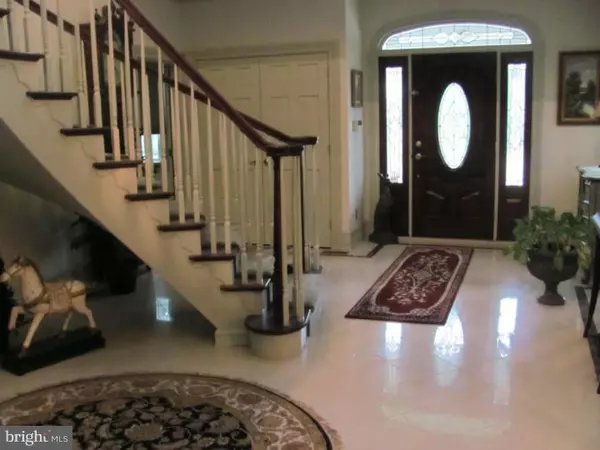$1,150,000
$1,340,000
14.2%For more information regarding the value of a property, please contact us for a free consultation.
341 STATION AVE Haddonfield, NJ 08033
5 Beds
5 Baths
4,605 SqFt
Key Details
Sold Price $1,150,000
Property Type Single Family Home
Sub Type Detached
Listing Status Sold
Purchase Type For Sale
Square Footage 4,605 sqft
Price per Sqft $249
Subdivision None Available
MLS Listing ID 1003673344
Sold Date 09/24/15
Style Contemporary
Bedrooms 5
Full Baths 4
Half Baths 1
HOA Y/N N
Abv Grd Liv Area 4,605
Originating Board TREND
Year Built 1940
Annual Tax Amount $33,870
Tax Year 2014
Lot Size 0.769 Acres
Acres 0.77
Lot Dimensions 100X214
Property Description
Completely updated Haddonfield contemporary style home for the discriminating executive buyer that is looking for that home that offers everything. You will enter the home through the stately 2 story front foyer that leads you to the formal living room with fireplace, formal dining room with fireplace, separate office area, and the first floor bedroom suite that could even work nicely for the au pair or for in laws looking for separately sleeping areas. The breathtaking kitchen that was part of an addition to the home in 2007 has a Wolf Cooktop, subzero refrigerator, dual oven, and center island along with a breakfast area and family room area. To the rear of the first floor is the 48 x 50 indoor pool room that you will use for entertaining on a year round basis. The second floor offers 4 additional bedrooms including the spectacular master bedroom suite, the second floor laundry facility and a separate playroom. And then there is the finished basement which is close to another house in itself as it offers a 29 x 24 family room, a media room, an exercise room and a wine room. Additional features not mentioned include hardwood flooring, inground sprinklers, security and video system, rear patio and spectacular fish pond, 2 car detached garage, and more....
Location
State NJ
County Camden
Area Haddonfield Boro (20417)
Zoning R2
Rooms
Other Rooms Living Room, Dining Room, Primary Bedroom, Bedroom 2, Bedroom 3, Kitchen, Family Room, Bedroom 1, In-Law/auPair/Suite, Laundry, Other, Attic
Basement Full, Fully Finished
Interior
Interior Features Primary Bath(s), Kitchen - Island, Butlers Pantry, Skylight(s), Ceiling Fan(s), Wet/Dry Bar, Stall Shower, Dining Area
Hot Water Natural Gas
Heating Gas, Forced Air
Cooling Central A/C
Flooring Wood, Fully Carpeted, Tile/Brick, Marble
Fireplaces Number 2
Equipment Cooktop, Built-In Range, Oven - Wall, Oven - Double, Dishwasher, Refrigerator, Disposal
Fireplace Y
Window Features Bay/Bow
Appliance Cooktop, Built-In Range, Oven - Wall, Oven - Double, Dishwasher, Refrigerator, Disposal
Heat Source Natural Gas
Laundry Upper Floor
Exterior
Exterior Feature Patio(s), Porch(es)
Garage Spaces 5.0
Pool In Ground, Indoor
Utilities Available Cable TV
Water Access N
Roof Type Shingle
Accessibility None
Porch Patio(s), Porch(es)
Total Parking Spaces 5
Garage Y
Building
Story 2
Sewer Public Sewer
Water Public
Architectural Style Contemporary
Level or Stories 2
Additional Building Above Grade
Structure Type Cathedral Ceilings,9'+ Ceilings
New Construction N
Schools
Elementary Schools Elizabeth Haddon
Middle Schools Haddonfield
High Schools Haddonfield Memorial
School District Haddonfield Borough Public Schools
Others
Tax ID 17-00079 01-00012
Ownership Fee Simple
Security Features Security System
Acceptable Financing Conventional
Listing Terms Conventional
Financing Conventional
Read Less
Want to know what your home might be worth? Contact us for a FREE valuation!

Our team is ready to help you sell your home for the highest possible price ASAP

Bought with Dr. Diana Regan • BHHS Fox & Roach - Haddonfield

GET MORE INFORMATION





