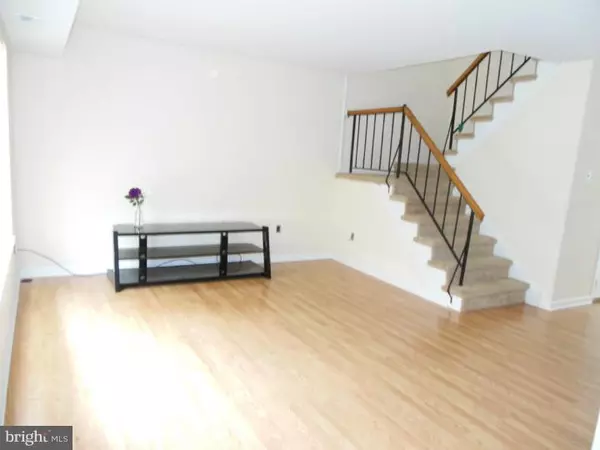$57,000
$65,000
12.3%For more information regarding the value of a property, please contact us for a free consultation.
4 CHELSEA CIR Clementon, NJ 08021
2 Beds
2 Baths
1,280 SqFt
Key Details
Sold Price $57,000
Property Type Townhouse
Sub Type Interior Row/Townhouse
Listing Status Sold
Purchase Type For Sale
Square Footage 1,280 sqft
Price per Sqft $44
Subdivision Heritage Square
MLS Listing ID 1004139090
Sold Date 01/06/16
Style Other
Bedrooms 2
Full Baths 1
Half Baths 1
HOA Fees $188/mo
HOA Y/N N
Abv Grd Liv Area 1,280
Originating Board TREND
Year Built 1972
Annual Tax Amount $2,726
Tax Year 2015
Lot Dimensions 0X0
Property Description
This one blows the competition away!!! Remodeled and absolutely stunning!!!! Enter into the nice sized foyer with a large double closet. Next into the large livingroom with newer PERGO flooring which flows into a diningroom area with plenty of room for entertaining. Hallway to kitchen has a beautiful newer half bath with pedestal sink, and tile flooring.GORGEOUS new kitchen with GRANITE counter tops,custom tile back splash,,tile flooring and a new slider. Upstairs you will find all new carpet and a huge master bedroom with 2 floor to ceiling closets. Newer full bath with custom vanity and tile flooring. Large second bedroom with walk-in closet!!! Attic acess in hallway for tons of storage space.Nice backyard that can be fenced in if desired.Community also has an inground pool with lifeguard for the summer season. This home shows like a gem!! Schedual today!!Sold as-is.
Location
State NJ
County Camden
Area Clementon Boro (20411)
Zoning RES
Rooms
Other Rooms Living Room, Dining Room, Primary Bedroom, Kitchen, Bedroom 1, Attic
Interior
Interior Features Attic/House Fan, Kitchen - Eat-In
Hot Water Natural Gas
Heating Gas, Forced Air
Cooling Central A/C
Flooring Fully Carpeted, Vinyl, Tile/Brick
Fireplace N
Heat Source Natural Gas
Laundry Main Floor
Exterior
Garage Spaces 2.0
Fence Other
Utilities Available Cable TV
Amenities Available Swimming Pool, Club House
Water Access N
Roof Type Pitched,Shingle
Accessibility None
Total Parking Spaces 2
Garage N
Building
Lot Description Rear Yard
Story 2
Foundation Slab
Sewer Public Sewer
Water Public
Architectural Style Other
Level or Stories 2
Additional Building Above Grade
Structure Type Cathedral Ceilings
New Construction N
Schools
School District Pine Hill Borough Board Of Education
Others
HOA Fee Include Pool(s),Common Area Maintenance,Ext Bldg Maint,Lawn Maintenance,Snow Removal,Trash,Water,Management
Tax ID 11-00059-00001 14
Ownership Condominium
Security Features Security System
Acceptable Financing Conventional
Listing Terms Conventional
Financing Conventional
Read Less
Want to know what your home might be worth? Contact us for a FREE valuation!

Our team is ready to help you sell your home for the highest possible price ASAP

Bought with Mallisa Volpe • Century 21 Alliance-Cherry Hill

GET MORE INFORMATION





