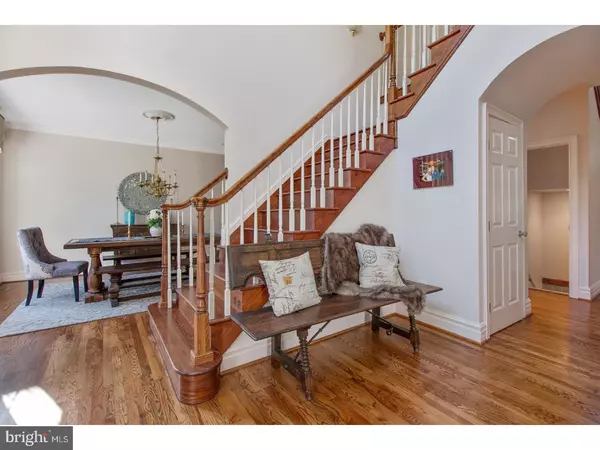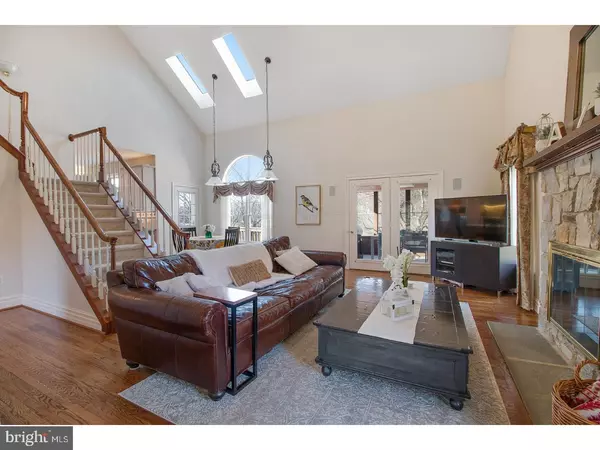$625,000
$650,000
3.8%For more information regarding the value of a property, please contact us for a free consultation.
9 WINEBERRY DR Hockessin, DE 19707
4 Beds
5 Baths
4,300 SqFt
Key Details
Sold Price $625,000
Property Type Single Family Home
Sub Type Detached
Listing Status Sold
Purchase Type For Sale
Square Footage 4,300 sqft
Price per Sqft $145
Subdivision Ramsey Ridge
MLS Listing ID 1000335408
Sold Date 09/14/18
Style Colonial
Bedrooms 4
Full Baths 4
Half Baths 1
HOA Fees $27/ann
HOA Y/N Y
Abv Grd Liv Area 4,300
Originating Board TREND
Year Built 1994
Annual Tax Amount $7,001
Tax Year 2017
Lot Size 1.010 Acres
Acres 1.01
Lot Dimensions 184X290
Property Description
This is an exceptional custom built home on just over an acre in the sought after community of Ramsey Ridge and is only on the market due to a transfer. The impressive house boasts many fine features in a traditional center hall modern living floor plan from the wide slate front entry with the wonderful oasis feel and soothing sounds from the professionally designed water feature where upon entering the house you are greeted by the cathedral ceiling foyer. There are 9 foot ceilings on the main level and plenty of tall windows with an abundance of natural light bringing out the colors of the hardwood floors. The kitchen with granite counter tops, double sink, back splash, wet bar and ample cabinet space plus a good sized pantry makes cooking and entertaining a sheer pleasure. Wonderful natural light fills the kitchen with warmth and good cheer. A guest bedroom on the main level with full bath plus a good sized office or study with as one seller says a nice view of the waterfall which makes for inspirational thinking while working from home. The rich hardwood floors flow from the entry through the living room and dining room into the kitchen and the family room with a nice stone fireplace. A good sized deck and screened porch off the family room really complements the space and according to the sellers afforded them many fine evenings of relaxation during the summer and early fall. The spacious master suite includes a large walk-in closet plus a sitting room and owners bath with marble vanity top, walk in shower and whirl-pool style tub. Two additional bedrooms, a full bath and a laundry room complete the upper level. The finished lower level boasts a walk-out to patio space and additional living square footage with an abundance of natural light here too complemented by the 9 foot ceilings is a large recreational or media room plus an exercise room and a full bath and there is still plenty of storage in the unfinished portion.
Location
State DE
County New Castle
Area Hockssn/Greenvl/Centrvl (30902)
Zoning NC40
Rooms
Other Rooms Living Room, Dining Room, Primary Bedroom, Bedroom 2, Bedroom 3, Kitchen, Family Room, Bedroom 1, In-Law/auPair/Suite, Laundry, Other
Basement Full, Outside Entrance, Fully Finished
Interior
Interior Features Primary Bath(s), Kitchen - Island, Butlers Pantry, Skylight(s), Ceiling Fan(s), WhirlPool/HotTub, Wet/Dry Bar, Stall Shower, Dining Area
Hot Water Electric
Heating Gas, Forced Air
Cooling Central A/C
Flooring Wood, Fully Carpeted
Fireplaces Number 1
Fireplaces Type Stone
Equipment Cooktop, Oven - Wall, Oven - Self Cleaning, Dishwasher, Refrigerator
Fireplace Y
Appliance Cooktop, Oven - Wall, Oven - Self Cleaning, Dishwasher, Refrigerator
Heat Source Natural Gas
Laundry Upper Floor
Exterior
Exterior Feature Deck(s), Porch(es)
Parking Features Inside Access, Garage Door Opener, Oversized
Garage Spaces 5.0
Utilities Available Cable TV
Water Access N
Roof Type Shingle
Accessibility None
Porch Deck(s), Porch(es)
Attached Garage 3
Total Parking Spaces 5
Garage Y
Building
Lot Description Cul-de-sac, Sloping, Open
Story 2
Foundation Concrete Perimeter
Sewer On Site Septic
Water Public
Architectural Style Colonial
Level or Stories 2
Additional Building Above Grade
Structure Type Cathedral Ceilings,9'+ Ceilings
New Construction N
Schools
School District Red Clay Consolidated
Others
HOA Fee Include Common Area Maintenance
Senior Community No
Tax ID 08-014.00-104
Ownership Fee Simple
Security Features Security System
Acceptable Financing Conventional
Listing Terms Conventional
Financing Conventional
Read Less
Want to know what your home might be worth? Contact us for a FREE valuation!

Our team is ready to help you sell your home for the highest possible price ASAP

Bought with James Darden • BHHS Fox & Roach-Newark

GET MORE INFORMATION





