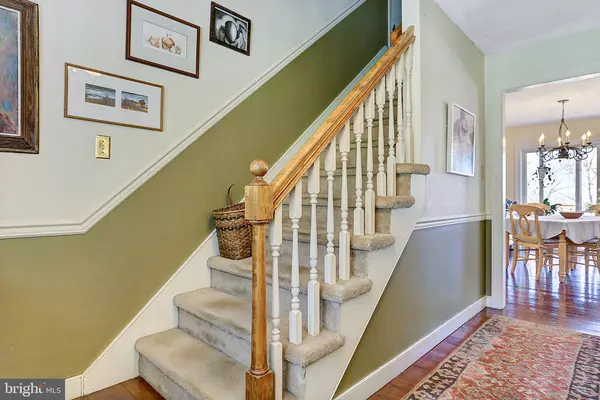$280,000
$289,900
3.4%For more information regarding the value of a property, please contact us for a free consultation.
5600 FISH & GAME RD Dover, PA 17315
4 Beds
3 Baths
2,988 SqFt
Key Details
Sold Price $280,000
Property Type Single Family Home
Sub Type Detached
Listing Status Sold
Purchase Type For Sale
Square Footage 2,988 sqft
Price per Sqft $93
Subdivision None Available
MLS Listing ID 1000099924
Sold Date 09/14/18
Style Colonial
Bedrooms 4
Full Baths 2
Half Baths 1
HOA Y/N N
Abv Grd Liv Area 2,352
Originating Board BRIGHT
Year Built 1990
Annual Tax Amount $6,057
Tax Year 2018
Lot Size 3.730 Acres
Acres 3.73
Property Description
Quick Settlement is possible, Appraisal on file for $306,000.00 Truly a Home for all Seasons, this meticulously Maintained Colonial is nestled on a Picturesque 3.73 wooded Acres. The setting is a nature lover & child's dream. Meandering trails lead to multiple secluded clearings with fire pit area and picnic spots. The woods are perfect for observing animals, building a tree house and lots of family nature activities. The Circular Driveway welcomes you to the front door of your private forest oasis. Enter into the Spacious foyer and tranquility takes over as the open view to the rear deck grasps your attention to the captivating tree line. Expansive formal living room with french doors and crown molding flows to the stately formal dining room. Eat in Country Kitchen with center island & dual pantries is open to the large family room with huge wood burning fireplace. 2nd floor features: Master suite with 2 walk in closets, private bath. 3 additional Bedrooms, one with own private balcony overlooking the landscape, Convenient laundry, Full bath and pull down attic access. Lower level has walk out studio and 2 car garage. Conveniently located between York and Harrisburg, schedule your showing today.
Location
State PA
County York
Area Dover Twp (15224)
Zoning RESIDENTIAL
Rooms
Other Rooms Living Room, Dining Room, Primary Bedroom, Bedroom 2, Bedroom 3, Bedroom 4, Kitchen, Family Room, Bathroom 1, Hobby Room, Primary Bathroom
Basement Full
Interior
Interior Features Attic/House Fan, Carpet, Ceiling Fan(s), Chair Railings, Crown Moldings, Family Room Off Kitchen, Formal/Separate Dining Room, Kitchen - Eat-In, Kitchen - Island, Primary Bath(s), Wood Floors
Hot Water Propane
Heating Forced Air
Cooling Central A/C
Flooring Hardwood, Carpet
Fireplaces Number 1
Fireplaces Type Mantel(s), Screen
Equipment Built-In Microwave, Dishwasher, Oven/Range - Electric, Refrigerator
Fireplace Y
Window Features Energy Efficient
Appliance Built-In Microwave, Dishwasher, Oven/Range - Electric, Refrigerator
Heat Source Bottled Gas/Propane
Exterior
Exterior Feature Balcony, Deck(s), Patio(s), Porch(es)
Parking Features Garage - Side Entry, Garage Door Opener, Inside Access, Oversized
Garage Spaces 2.0
Water Access N
View Trees/Woods
Roof Type Asphalt
Accessibility Level Entry - Main, Ramp - Main Level
Porch Balcony, Deck(s), Patio(s), Porch(es)
Attached Garage 2
Total Parking Spaces 2
Garage Y
Building
Story 3+
Foundation Block
Sewer On Site Septic
Water Well
Architectural Style Colonial
Level or Stories 3+
Additional Building Above Grade, Below Grade
Structure Type Dry Wall
New Construction N
Schools
Middle Schools Dover Area Intrmd
High Schools Dover Area
School District Dover Area
Others
Senior Community No
Tax ID 24-000-KE-0127-K0-00000
Ownership Fee Simple
SqFt Source Estimated
Acceptable Financing FHA, Conventional, Cash, VA
Listing Terms FHA, Conventional, Cash, VA
Financing FHA,Conventional,Cash,VA
Special Listing Condition Standard
Read Less
Want to know what your home might be worth? Contact us for a FREE valuation!

Our team is ready to help you sell your home for the highest possible price ASAP

Bought with Debra N. Berkheimer • House Broker Realty LLC

GET MORE INFORMATION





