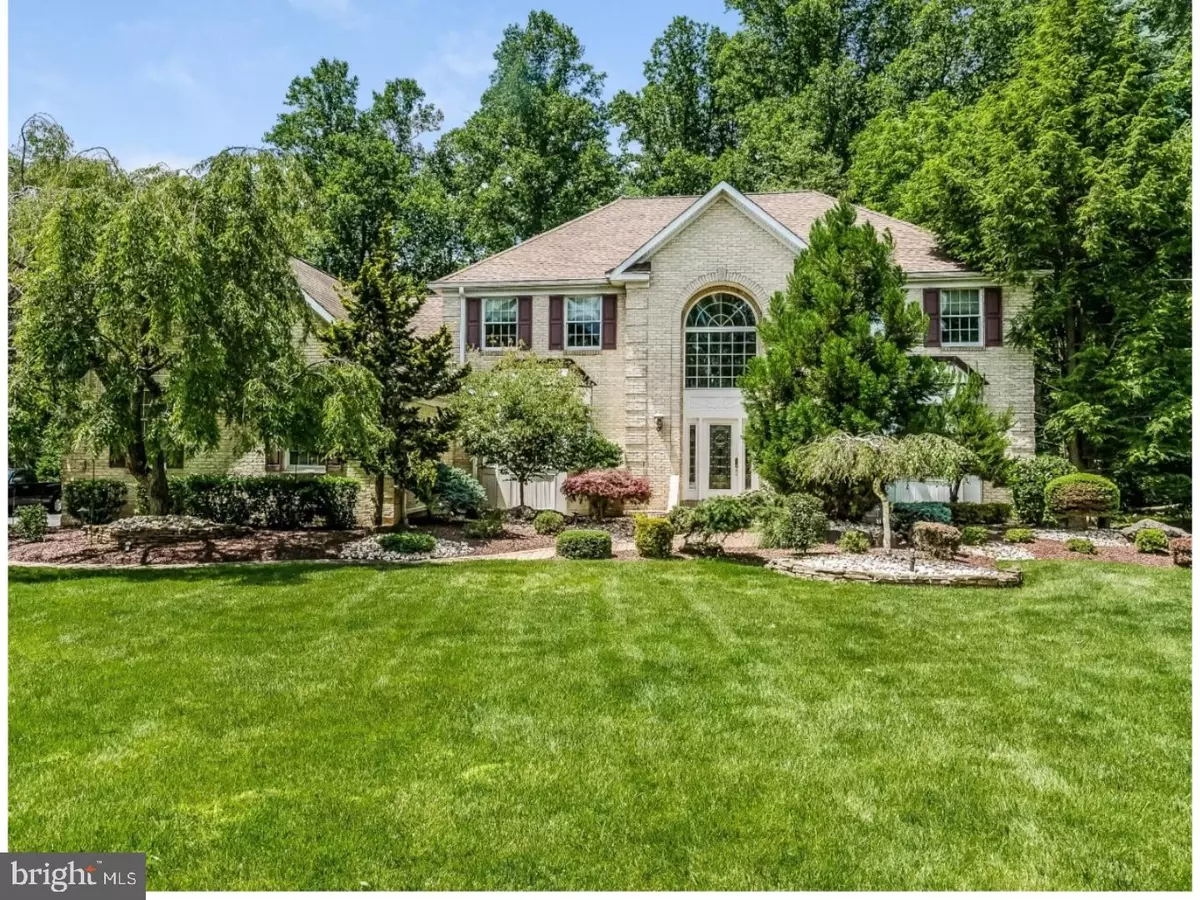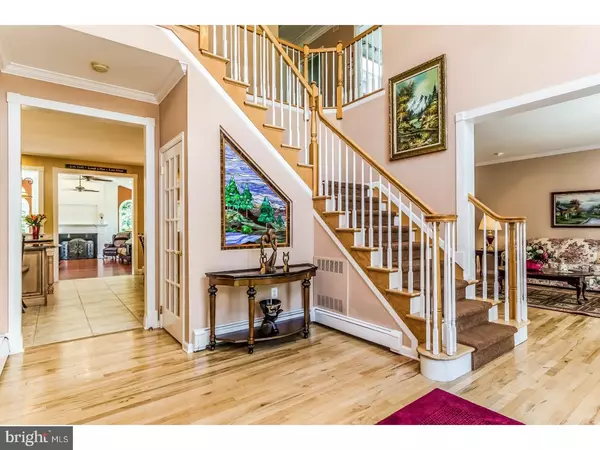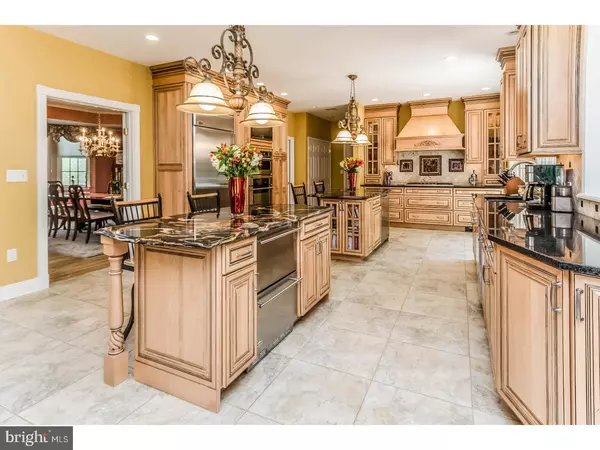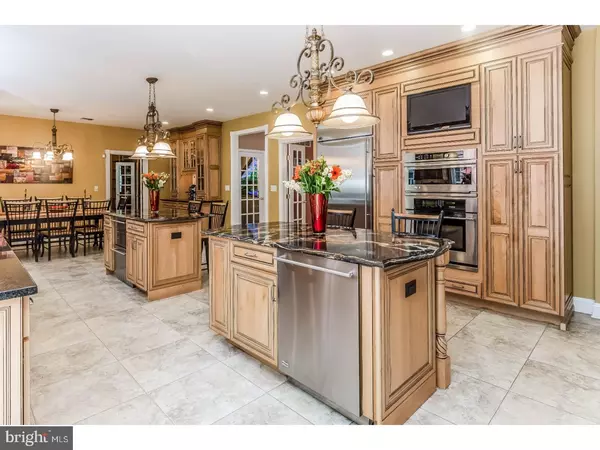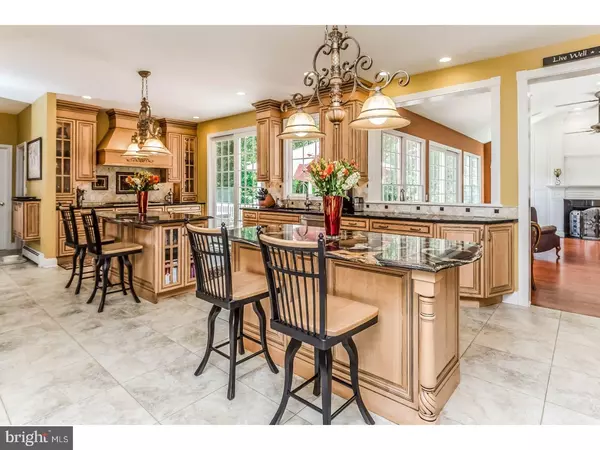$840,000
$865,000
2.9%For more information regarding the value of a property, please contact us for a free consultation.
103 SHEFFIELD DR Freehold, NJ 07728
5 Beds
4 Baths
5,621 SqFt
Key Details
Sold Price $840,000
Property Type Single Family Home
Sub Type Detached
Listing Status Sold
Purchase Type For Sale
Square Footage 5,621 sqft
Price per Sqft $149
Subdivision Sheffield Estates
MLS Listing ID 1001928254
Sold Date 09/17/18
Style Colonial
Bedrooms 5
Full Baths 4
HOA Y/N N
Abv Grd Liv Area 3,858
Originating Board TREND
Year Built 1993
Annual Tax Amount $19,397
Tax Year 2017
Lot Size 1.253 Acres
Acres 1.25
Lot Dimensions 248X220
Property Description
Welcome Home !! To this majestic brick front colonial situated on a park-like acre & 1/4 lot that backs to 13 acres of wooded area behind the home. Home offers 3,858 square feet of above ground living space with 5 bedrooms and 4 full baths located in the desirable Sheffield Estates. This home is richly appointed as you enter into the 2 story foyer with formal dining room to the left and formal living room to the right.There are 9' ceilings throughout the first floor and hard wood floor in all rooms except the kitchen & breakfast room.The gourmet kitchen has been completely redone 8 years ago with custom cabinetry, custom granite counter tops, two large center islands, and two dishwashers. The breakfast room off the kitchen opens into a large family room which was doubled in size when the kitchen was redone. Family room has plenty of windows and 8' slider doors on each side opening onto an over-sized deck area on one side and a smaller patio area on the other side. Family room has a floor to vaulted ceiling custom designed wood burning fireplace. Also off the breakfast room there is a library with gas fireplace & custom built book cases. On the other end of the Kitchen is the fifth bedroom & a full bath that was redone 2 years ago with a hallway and bedroom entrance. There is a also a laundry closet. Upstairs is the master suite with 2 walk-in closets,a full master bath that was redone 3 years ago with custom tile, whirlpool bath & stall shower. There are three additional nice size bedrooms,another full bath redone just last year. There is also a second laundry closest. Wait there is more this home has an additional 1,763 square feet of living space in the finished basement which was finished 10 years ago, Basement has a media room, a kitchen area w/microwave, sink,& refrigerator. There is a game room area next to the kitchen, a full bath with stall shower, an exercise room, an additional large bonus room for whatever you might want to use it for and a smaller bonus room. The roof was replaced 5 years ago w/a timberline roof. At that time a large over sized deck was put in which can be accessed through the kitchen slider or the family room.The deck features a beautiful roofed gazebo, a hot tub and a gas fire pit. There is a 3 car attached garage. Home has hot water 3 zone baseboard heat and 3 zone central AC. The lot has a 12 zone sprinkler system. You need to see this home to appreciate all it has to offer. Just unpack and make yourself at home
Location
State NJ
County Monmouth
Area Freehold Twp (21317)
Zoning R-60
Rooms
Other Rooms Living Room, Dining Room, Primary Bedroom, Bedroom 2, Bedroom 3, Kitchen, Family Room, Bedroom 1, Other, Attic
Basement Full, Fully Finished
Interior
Interior Features Primary Bath(s), Kitchen - Island, Butlers Pantry, Skylight(s), Ceiling Fan(s), Attic/House Fan, Stain/Lead Glass, WhirlPool/HotTub, Sprinkler System, Intercom, Stall Shower, Dining Area
Hot Water Natural Gas
Heating Gas, Hot Water, Baseboard, Zoned, Programmable Thermostat
Cooling Central A/C
Flooring Wood, Fully Carpeted, Tile/Brick
Fireplaces Number 2
Fireplaces Type Gas/Propane
Equipment Cooktop, Oven - Wall, Oven - Self Cleaning, Dishwasher, Refrigerator, Disposal, Energy Efficient Appliances, Built-In Microwave
Fireplace Y
Window Features Bay/Bow
Appliance Cooktop, Oven - Wall, Oven - Self Cleaning, Dishwasher, Refrigerator, Disposal, Energy Efficient Appliances, Built-In Microwave
Heat Source Natural Gas
Laundry Main Floor, Upper Floor
Exterior
Exterior Feature Deck(s), Patio(s), Porch(es)
Parking Features Inside Access, Garage Door Opener
Garage Spaces 6.0
Utilities Available Cable TV
Water Access N
Roof Type Pitched,Shingle
Accessibility None
Porch Deck(s), Patio(s), Porch(es)
Attached Garage 3
Total Parking Spaces 6
Garage Y
Building
Lot Description Irregular, Level, Front Yard, Rear Yard, SideYard(s)
Story 2
Foundation Brick/Mortar
Sewer Public Sewer
Water Public
Architectural Style Colonial
Level or Stories 2
Additional Building Above Grade, Below Grade
Structure Type Cathedral Ceilings,9'+ Ceilings,High
New Construction N
Schools
Elementary Schools C Richard Applegate
Middle Schools Dwight D Eisenhower
School District Freehold Township Elementary And Middle Schools
Others
Senior Community No
Tax ID 17-00007 02-00012
Ownership Fee Simple
Security Features Security System
Acceptable Financing Conventional, FHA 203(b)
Listing Terms Conventional, FHA 203(b)
Financing Conventional,FHA 203(b)
Read Less
Want to know what your home might be worth? Contact us for a FREE valuation!

Our team is ready to help you sell your home for the highest possible price ASAP

Bought with Non Subscribing Member • Non Member Office

GET MORE INFORMATION

