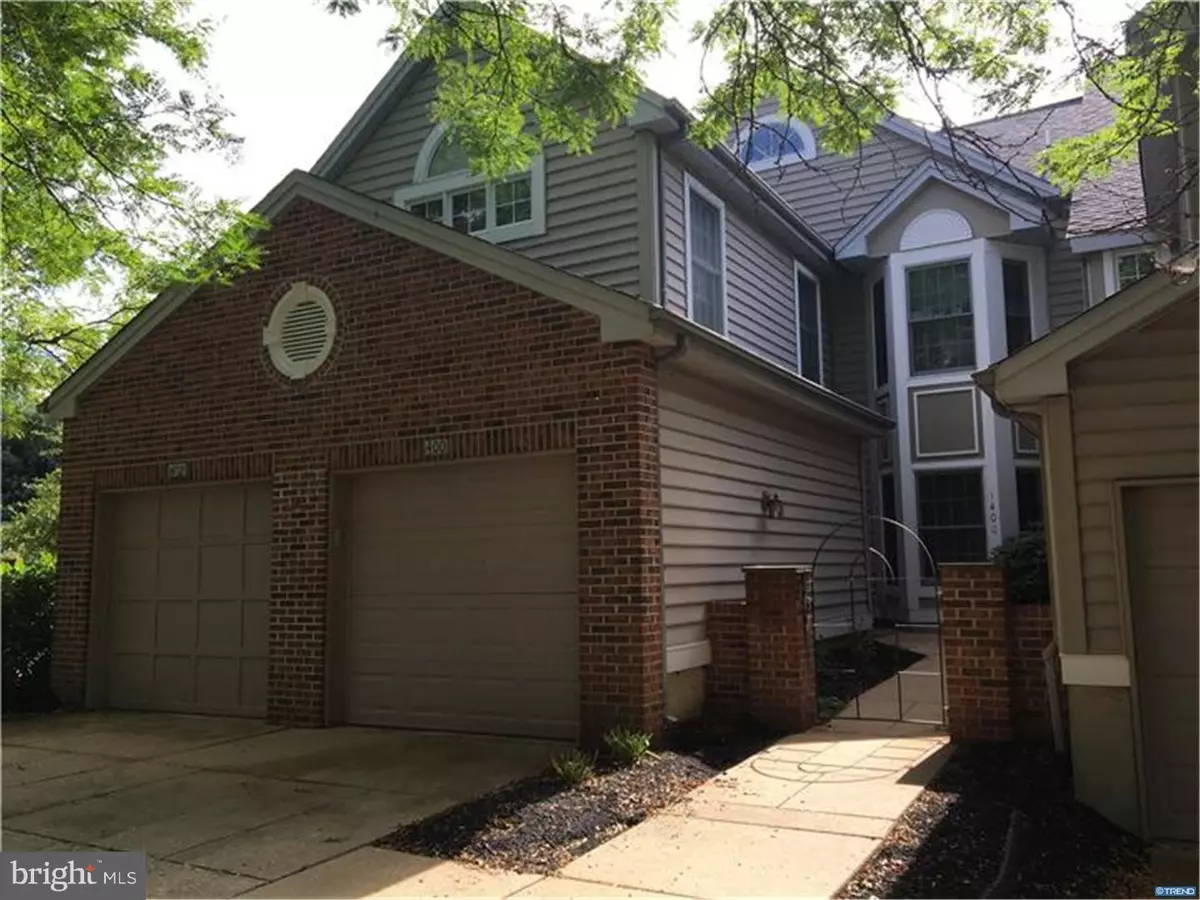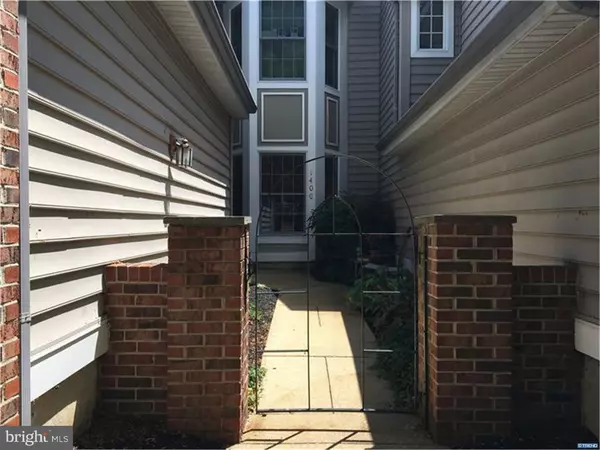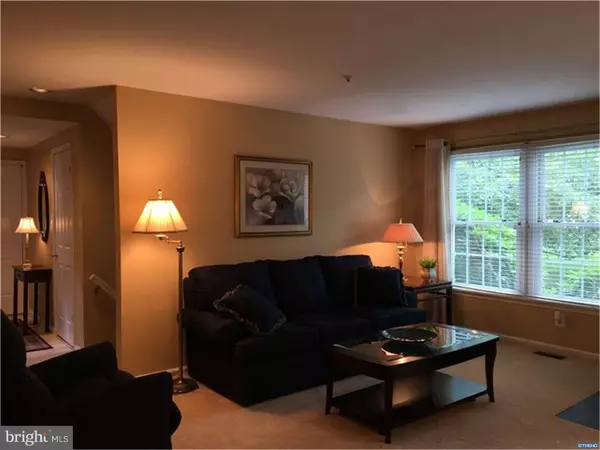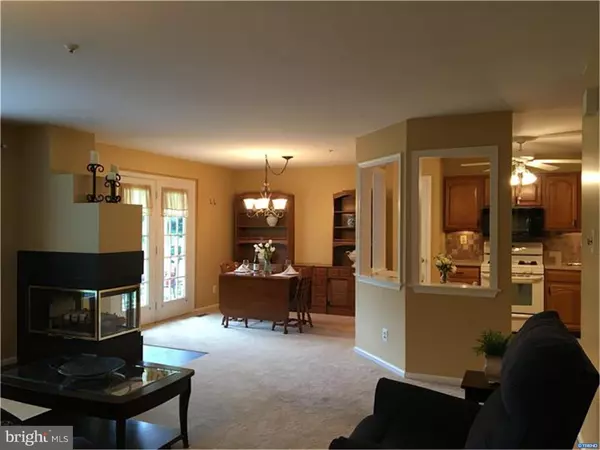$225,000
$249,900
10.0%For more information regarding the value of a property, please contact us for a free consultation.
1400 BRAKEN AVE Wilmington, DE 19808
3 Beds
3 Baths
Key Details
Sold Price $225,000
Property Type Single Family Home
Sub Type Unit/Flat/Apartment
Listing Status Sold
Purchase Type For Sale
Subdivision Berkshire
MLS Listing ID 1002148538
Sold Date 09/18/18
Style Traditional
Bedrooms 3
Full Baths 3
HOA Fees $603/mo
HOA Y/N N
Originating Board TREND
Year Built 1992
Annual Tax Amount $3,777
Tax Year 2017
Lot Dimensions COMMON AREA
Property Description
Fabulous condo in popular location! Desirable floor plan with 3 Bedrooms/3 Full Baths and an easy carefree lifestyle. Main level private entry leads to the spacious open living room, kitchen, and dining area. Updated eat-in kitchen features gorgeous cabinetry, ceiling fan, and under cabinet lighting that highlights the tile backsplash and adds to the ambiance. Sliders lead to a private covered balcony with beautiful views of the wooded backyard. Spacious master bedroom on main level includes a walk-in closet, lots of windows, and a lovely full bath. The second bedroom with bay window and a convenient laundry room complete the main level. The walkout finished lower level features a huge family room, more storage space, a third bedroom, and another full bath! Wide atrium doors lead to a private patio and backyard, and additional windows offer lots of natural light. Many rooms have been freshly painted and everything has been very well maintained. Condo fees cover exterior maintenance (windows, roof, siding, lawn, landscaping, snow removal) water, sewer, trash removal, dwelling insurance, plus community pool and tennis courts. This is the one you've been waiting for...call today!
Location
State DE
County New Castle
Area Elsmere/Newport/Pike Creek (30903)
Zoning RES
Rooms
Other Rooms Living Room, Dining Room, Primary Bedroom, Bedroom 2, Kitchen, Family Room, Bedroom 1
Basement Full, Fully Finished
Interior
Interior Features Primary Bath(s), Butlers Pantry, Kitchen - Eat-In
Hot Water Natural Gas
Heating Gas, Forced Air
Cooling Central A/C
Flooring Fully Carpeted, Vinyl, Tile/Brick
Fireplaces Number 1
Fireplaces Type Gas/Propane
Equipment Built-In Range, Dishwasher
Fireplace Y
Window Features Bay/Bow
Appliance Built-In Range, Dishwasher
Heat Source Natural Gas
Laundry Main Floor
Exterior
Exterior Feature Deck(s), Patio(s)
Garage Spaces 2.0
Utilities Available Cable TV
Amenities Available Swimming Pool, Tennis Courts, Club House
Water Access N
Roof Type Shingle
Accessibility None
Porch Deck(s), Patio(s)
Attached Garage 1
Total Parking Spaces 2
Garage Y
Building
Lot Description Open, Trees/Wooded
Foundation Concrete Perimeter
Sewer Public Sewer
Water Public
Architectural Style Traditional
New Construction N
Schools
School District Red Clay Consolidated
Others
HOA Fee Include Pool(s),Common Area Maintenance,Ext Bldg Maint,Lawn Maintenance,Snow Removal,Trash,Water,Sewer,Parking Fee
Senior Community No
Tax ID 08-030.00-65.C0097
Ownership Condominium
Security Features Security System
Acceptable Financing Conventional, VA, FHA 203(b)
Listing Terms Conventional, VA, FHA 203(b)
Financing Conventional,VA,FHA 203(b)
Read Less
Want to know what your home might be worth? Contact us for a FREE valuation!

Our team is ready to help you sell your home for the highest possible price ASAP

Bought with Stephen J Crifasi • Patterson-Schwartz - Greenville

GET MORE INFORMATION





