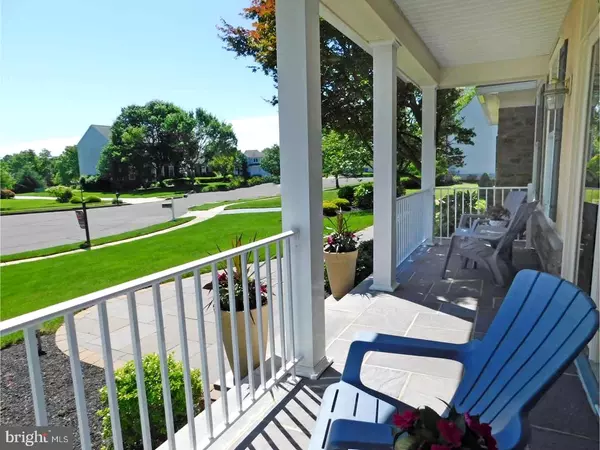$690,000
$690,000
For more information regarding the value of a property, please contact us for a free consultation.
459 AARON LLOYD CT Yardley, PA 19067
4 Beds
3 Baths
3,172 SqFt
Key Details
Sold Price $690,000
Property Type Single Family Home
Sub Type Detached
Listing Status Sold
Purchase Type For Sale
Square Footage 3,172 sqft
Price per Sqft $217
MLS Listing ID 1001905892
Sold Date 09/20/18
Style Colonial
Bedrooms 4
Full Baths 2
Half Baths 1
HOA Y/N N
Abv Grd Liv Area 3,172
Originating Board TREND
Year Built 1996
Annual Tax Amount $12,069
Tax Year 2018
Lot Size 0.489 Acres
Acres 0.49
Lot Dimensions 94X168
Property Description
Welcome to this beautiful remodeled and recently renovated home in most desirable Yardley area. This home is situated on a cul-de-sac with a private driveway and a large fenced in back yard oasis. Enter the home through a grand foyer which opens to a formal dining and living room with cove moldings and wood flooring. The open floor plan Kitchen and Family Room includes a gas fire place, custom entertainment shelving, in wall surround sound speakers and scenic views of back yard. The recently renovated Gourmet Kitchen features a breakfast area, high-level custom cabinetry, center island with built in microwave, marble counter tops, newer Bosch stainless appliances, under cabinet lighting, and butler pantry. A sliding glass door opens to a spacious Deck (Timber Tech material under 2 yrs old) with built in deck lighting and retractable awning. Also, from the kitchen you can access a newly tiled hallway entrance to the Office / Study area complete with Closet. The mud/laundry room is conveniently located next to the Two (2) car garage with electric opener. The second floor includes, a large master suite with large bathroom & vaulted ceilings, wall to wall carpet, Three (3) additional spacious bedrooms, and full hallway bathroom. The master bathroom is tiled, two separate vanity sinks, shower, and soaking tub. The large finished basement includes, a wet bar, Two (2) lounge areas, work bench/craft area room, and lots of storage space. The heated pool is a salt water system with an in-wall vacuum, pool heater & pump at Three (3) years old with service plan. To many upgrades to add like, Finished Basement 1580 sqft, Devon Shire stone pathways, freshly painted interior, upgraded moldings, pillars, new banister, newer Roof and Gutters under three (3) years old, LED recessed lighting, and even has Kentucky Blue Grass with built-in lawn sprinkler system...so much more. Don't miss the opportunity to call this Luxury Home Your Home!
Location
State PA
County Bucks
Area Lower Makefield Twp (10120)
Zoning R2
Rooms
Other Rooms Living Room, Dining Room, Primary Bedroom, Bedroom 2, Bedroom 3, Kitchen, Family Room, Bedroom 1, Laundry, Other, Attic
Basement Full, Fully Finished
Interior
Interior Features Primary Bath(s), Kitchen - Island, Butlers Pantry, Ceiling Fan(s), Central Vacuum, Wet/Dry Bar, Stall Shower, Kitchen - Eat-In
Hot Water Natural Gas
Heating Gas, Forced Air
Cooling Central A/C
Flooring Wood, Fully Carpeted, Tile/Brick
Fireplaces Number 1
Fireplaces Type Gas/Propane
Equipment Built-In Range, Oven - Wall, Oven - Self Cleaning, Dishwasher, Refrigerator, Disposal, Energy Efficient Appliances, Built-In Microwave
Fireplace Y
Appliance Built-In Range, Oven - Wall, Oven - Self Cleaning, Dishwasher, Refrigerator, Disposal, Energy Efficient Appliances, Built-In Microwave
Heat Source Natural Gas
Laundry Main Floor
Exterior
Exterior Feature Deck(s), Patio(s), Porch(es)
Garage Spaces 5.0
Fence Other
Pool In Ground
Utilities Available Cable TV
Water Access N
Roof Type Shingle
Accessibility None
Porch Deck(s), Patio(s), Porch(es)
Total Parking Spaces 5
Garage N
Building
Lot Description Cul-de-sac, Level, Front Yard, Rear Yard, SideYard(s)
Story 2
Foundation Concrete Perimeter
Sewer Public Sewer
Water Public
Architectural Style Colonial
Level or Stories 2
Additional Building Above Grade, Below Grade
Structure Type Cathedral Ceilings,9'+ Ceilings,High
New Construction N
Schools
High Schools Pennsbury
School District Pennsbury
Others
Senior Community No
Tax ID 20-057-178
Ownership Fee Simple
Acceptable Financing Conventional, VA, FHA 203(b)
Listing Terms Conventional, VA, FHA 203(b)
Financing Conventional,VA,FHA 203(b)
Read Less
Want to know what your home might be worth? Contact us for a FREE valuation!

Our team is ready to help you sell your home for the highest possible price ASAP

Bought with Keith B Harris • Coldwell Banker Hearthside
GET MORE INFORMATION





