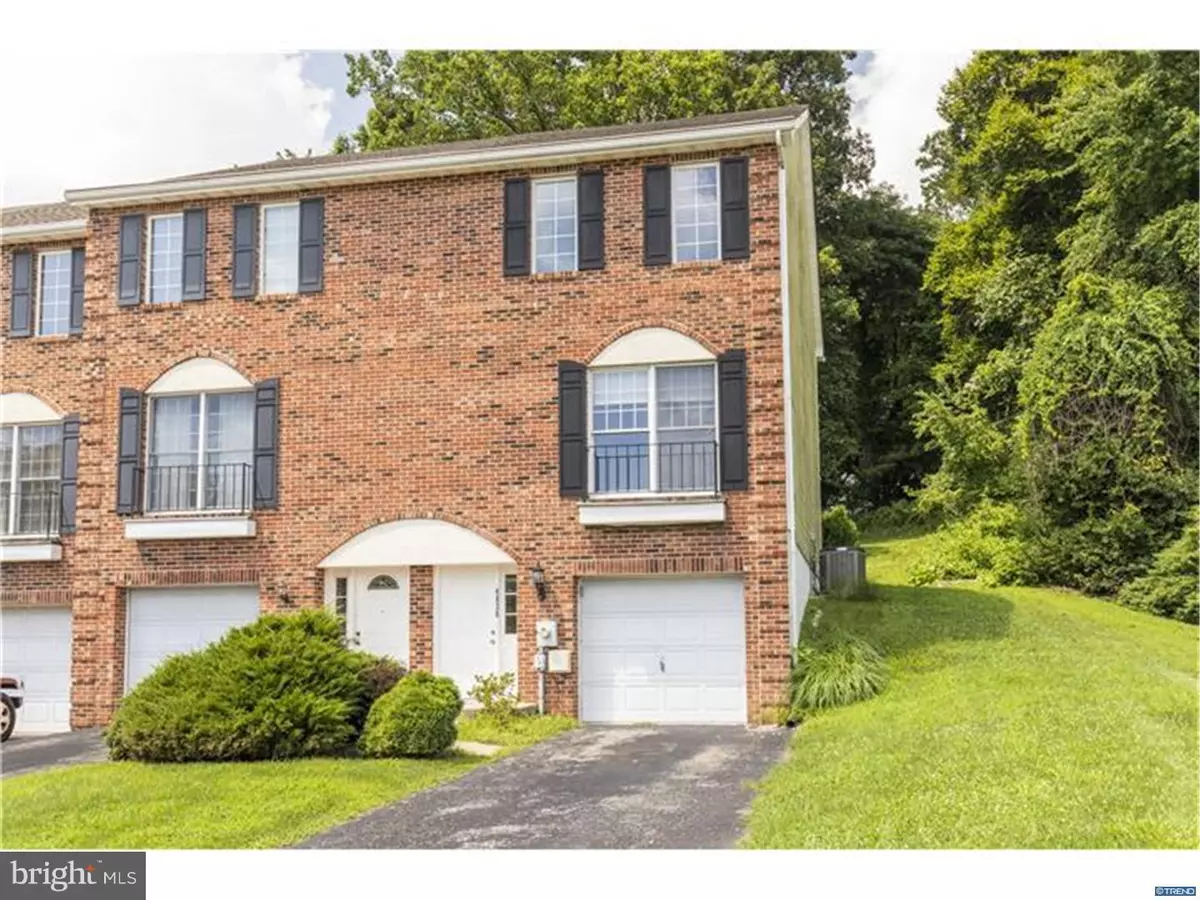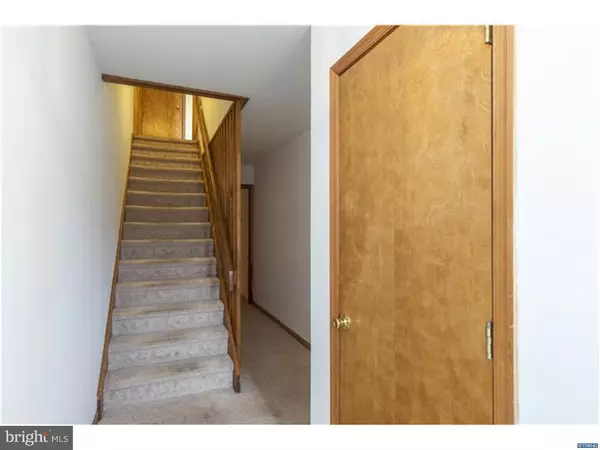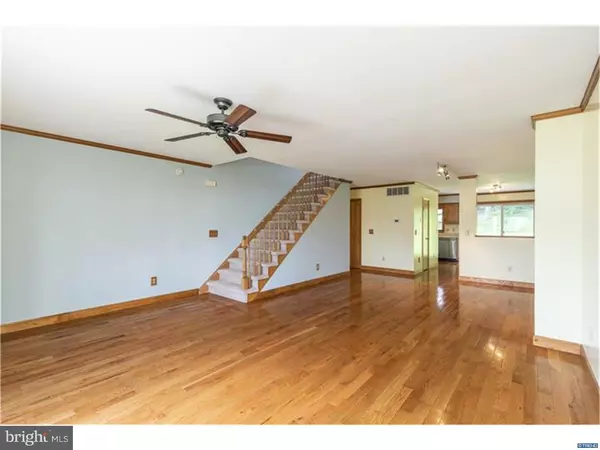$239,500
$242,900
1.4%For more information regarding the value of a property, please contact us for a free consultation.
4830 MISTY CT Wilmington, DE 19808
3 Beds
3 Baths
1,650 SqFt
Key Details
Sold Price $239,500
Property Type Townhouse
Sub Type Interior Row/Townhouse
Listing Status Sold
Purchase Type For Sale
Square Footage 1,650 sqft
Price per Sqft $145
Subdivision Weatherhill Farms
MLS Listing ID 1002200500
Sold Date 09/24/18
Style Colonial
Bedrooms 3
Full Baths 2
Half Baths 1
HOA Fees $12/ann
HOA Y/N Y
Abv Grd Liv Area 1,650
Originating Board TREND
Year Built 1987
Annual Tax Amount $2,735
Tax Year 2017
Lot Size 5,663 Sqft
Acres 0.13
Lot Dimensions 183X64
Property Description
Remarkable brick front town home nestled on a private cul-de-sac in a prime Pike Creek location! Welcome to this rarely available 3 bedroom maintenance free end unit in desirable Weatherhill Farms. This home will not disappoint with it's bright neutral d cor, crown molding, thick baseboards and one car garage. Upon entering you will be greeted by a foyer with an open staircase and a partially finished lower level which can be used as an office or family room space. If you want the perfect place to entertain, look no further, the spacious main level offers gleaming hardwood flooring with a casual open concept dining area and living room. The very spacious eat-in kitchen is equipped with lots of cabinet space and a separate breakfast area with additional cabinetry. A slider door ushers you to a patio for enjoyment of the private tree lined back yard. The upper level hallway with skylight ushers you to an ample Master suite with full bathroom and walk in closet. Rounding out the second level are two additional bedrooms and full bath. A recently updated HVAC completes this package. Located in the Red Clay school district, walking distance to the Greenway walking trails, Pike Creek shopping center, Goldey Beacom College & a short drive to U of D, I-95, Christiana Hospital and fitness centers makes this home such a great choice. Just unpack and enjoy!
Location
State DE
County New Castle
Area Elsmere/Newport/Pike Creek (30903)
Zoning NCPUD
Rooms
Other Rooms Living Room, Dining Room, Primary Bedroom, Bedroom 2, Kitchen, Bedroom 1, Other, Attic
Basement Partial
Interior
Interior Features Primary Bath(s), Butlers Pantry, Skylight(s), Ceiling Fan(s), Stall Shower, Kitchen - Eat-In
Hot Water Electric
Heating Heat Pump - Electric BackUp, Forced Air
Cooling Central A/C
Flooring Wood, Fully Carpeted
Equipment Built-In Range, Dishwasher, Disposal, Built-In Microwave
Fireplace N
Appliance Built-In Range, Dishwasher, Disposal, Built-In Microwave
Laundry Lower Floor
Exterior
Exterior Feature Patio(s)
Parking Features Inside Access
Garage Spaces 4.0
Utilities Available Cable TV
Water Access N
Roof Type Pitched,Shingle
Accessibility None
Porch Patio(s)
Attached Garage 1
Total Parking Spaces 4
Garage Y
Building
Lot Description Cul-de-sac, Rear Yard, SideYard(s)
Story 2
Foundation Brick/Mortar
Sewer Public Sewer
Water Public
Architectural Style Colonial
Level or Stories 2
Additional Building Above Grade
New Construction N
Schools
School District Red Clay Consolidated
Others
HOA Fee Include Common Area Maintenance,Snow Removal
Senior Community No
Tax ID 08-031.30-167
Ownership Fee Simple
Security Features Security System
Acceptable Financing Conventional, VA, FHA 203(b)
Listing Terms Conventional, VA, FHA 203(b)
Financing Conventional,VA,FHA 203(b)
Read Less
Want to know what your home might be worth? Contact us for a FREE valuation!

Our team is ready to help you sell your home for the highest possible price ASAP

Bought with Jennifer McKelvey • Patterson-Schwartz - Greenville

GET MORE INFORMATION





