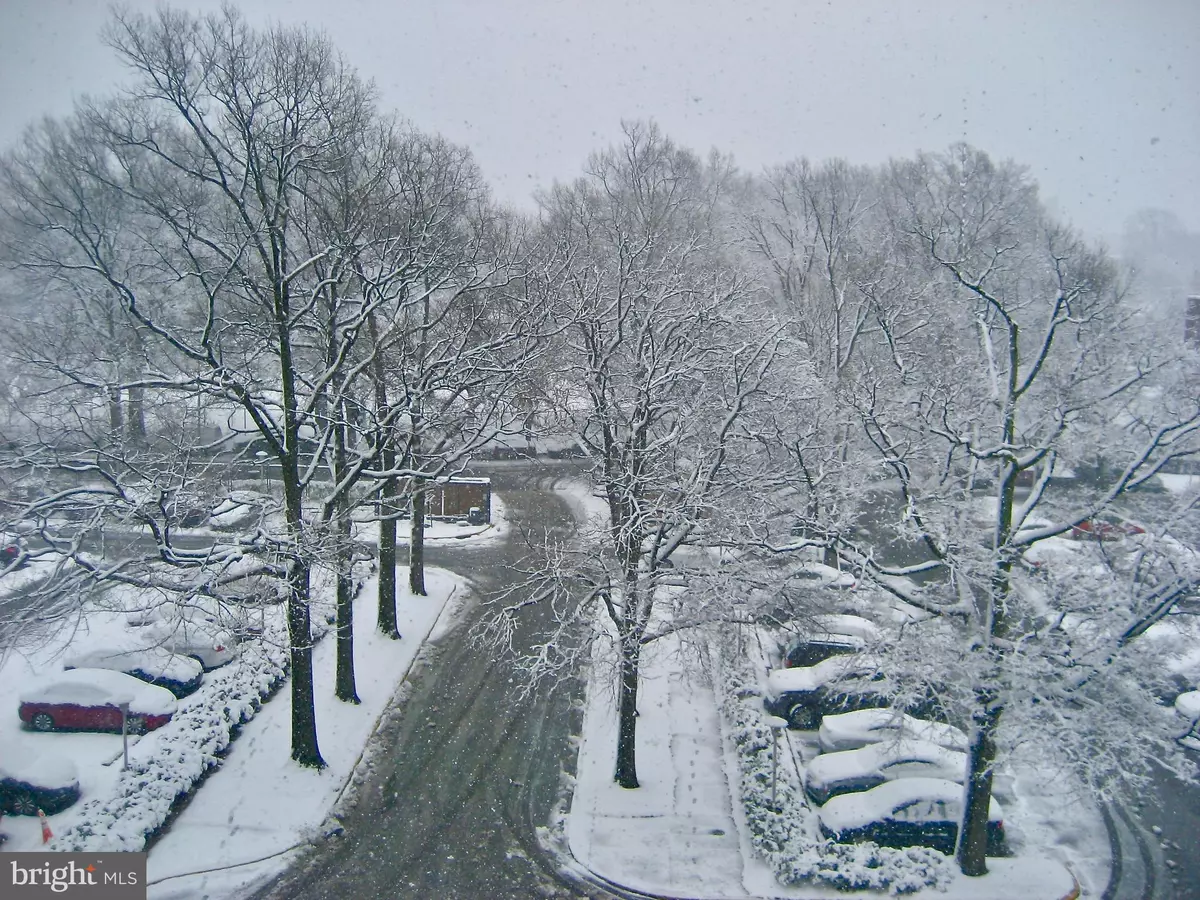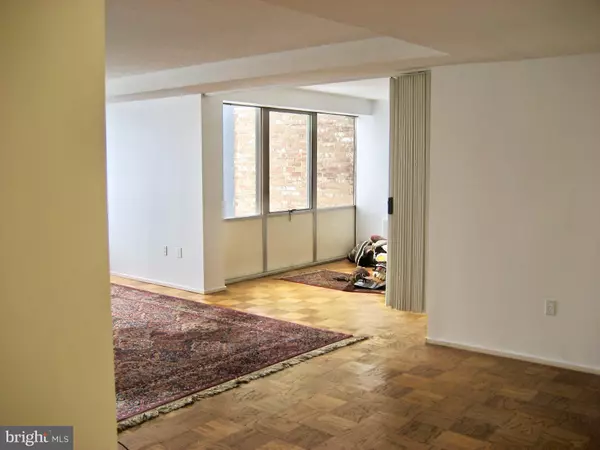$210,000
$215,000
2.3%For more information regarding the value of a property, please contact us for a free consultation.
1301 DELAWARE AVE SW #N-419 Washington, DC 20024
1 Bed
1 Bath
620 SqFt
Key Details
Sold Price $210,000
Property Type Condo
Sub Type Condo/Co-op
Listing Status Sold
Purchase Type For Sale
Square Footage 620 sqft
Price per Sqft $338
Subdivision Rla (Sw)
MLS Listing ID 1000359466
Sold Date 09/24/18
Style Contemporary
Bedrooms 1
Full Baths 1
Condo Fees $688/mo
HOA Y/N N
Abv Grd Liv Area 620
Originating Board MRIS
Year Built 1962
Annual Tax Amount $288,012
Tax Year 2017
Property Description
Light-filled apartment at River Park with view of trees and stadium across the way. Brand new kitchen and bath. Kitchen has high end Indian granite and backsplash. Electrolux range and 220 volt Advantium oven. Black granite sink, and heavy-duty garbage disposal. Bathroom has been recently tiled from floor to ceiling, and one piece commode installed with cantilevered sink. Ample closet space.
Location
State DC
County Washington
Rooms
Main Level Bedrooms 1
Interior
Interior Features Kitchen - Galley, Upgraded Countertops, Elevator, Wood Floors, Studio
Hot Water Instant Hot Water
Heating Central
Cooling Central A/C
Equipment Disposal, Dual Flush Toilets, ENERGY STAR Dishwasher, ENERGY STAR Refrigerator, Exhaust Fan, Icemaker, Microwave, Oven - Self Cleaning, Oven/Range - Electric, Refrigerator
Fireplace N
Appliance Disposal, Dual Flush Toilets, ENERGY STAR Dishwasher, ENERGY STAR Refrigerator, Exhaust Fan, Icemaker, Microwave, Oven - Self Cleaning, Oven/Range - Electric, Refrigerator
Heat Source Natural Gas
Laundry Common
Exterior
Parking On Site 1
Community Features Antenna, Commercial Vehicles Prohibited, Credit/Board Approval, Elevator Use, Fencing, Moving Fees Required, Moving In Times, Parking, Rec Equip, Renting, Restrictions
Utilities Available Fiber Optics Available, Cable TV Available
Amenities Available Art Studio, Common Grounds, Concierge, Elevator, Exercise Room, Extra Storage, Fitness Center, Gated Community, Meeting Room, Picnic Area, Pool - Outdoor, Reserved/Assigned Parking, Security, Storage Bin, Swimming Pool
Water Access N
Roof Type Concrete
Accessibility 48\"+ Halls, Elevator
Garage N
Building
Story 1
Unit Features Mid-Rise 5 - 8 Floors
Foundation Slab, Block
Sewer Public Sewer
Water Public
Architectural Style Contemporary
Level or Stories 1
Additional Building Above Grade
Structure Type Dry Wall
New Construction N
Others
HOA Fee Include Air Conditioning,Cable TV,Custodial Services Maintenance,Electricity,Fiber Optics Available,Fiber Optics at Dwelling,Heat,Management,Insurance,Pool(s),Recreation Facility,Reserve Funds
Senior Community No
Tax ID 0546//0819
Ownership Cooperative
Security Features 24 hour security,Desk in Lobby,Electric Alarm,Exterior Cameras,Fire Detection System,Resident Manager,Security Gate,Surveillance Sys,Window Grills,Smoke Detector
Special Listing Condition Standard
Read Less
Want to know what your home might be worth? Contact us for a FREE valuation!

Our team is ready to help you sell your home for the highest possible price ASAP

Bought with Stephen A Rudolph • Long & Foster Real Estate, Inc.
GET MORE INFORMATION





