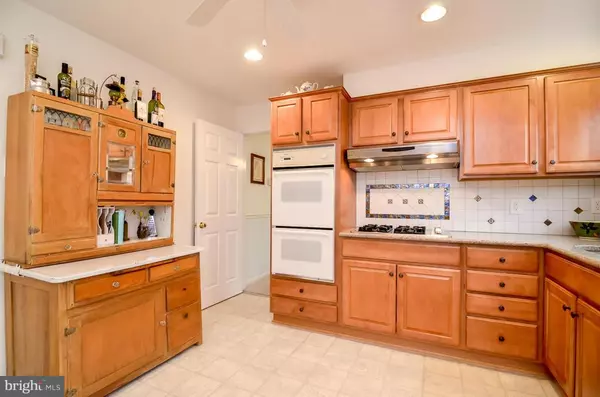$561,000
$559,900
0.2%For more information regarding the value of a property, please contact us for a free consultation.
7121 DRYBURGH CT Springfield, VA 22152
4 Beds
3 Baths
2,361 SqFt
Key Details
Sold Price $561,000
Property Type Single Family Home
Sub Type Detached
Listing Status Sold
Purchase Type For Sale
Square Footage 2,361 sqft
Price per Sqft $237
Subdivision Rolling Valley
MLS Listing ID 1002903692
Sold Date 06/17/14
Style Colonial
Bedrooms 4
Full Baths 2
Half Baths 1
HOA Y/N N
Abv Grd Liv Area 1,661
Originating Board MRIS
Year Built 1970
Annual Tax Amount $4,348
Tax Year 2013
Lot Size 8,567 Sqft
Acres 0.2
Property Description
PICTURE PERFECT COLONIAL *PREMIUM CUL-DE-SAC LOT BACKING TO WOODED PARKLAND*REMODELED KITCHEN W/SILESTONE COUNTERS*GAS COOKTOP & WALL OVEN*PANTRY+CUSTOM BUILT-INS*HARDWOOD FLOORS*FINISHED WALKOUT LOWER LEVEL*AWESOME HUGE DECK OFF KITCHEN*THREE SHEDS ONE W/ WORKSHOP*NUMBEROUS UPDATES INCLUDING KITCHEN,A/C,FURANCE,H20 HEATER,ROOF,WINDOWS,SIDING,DRIVEWAY,BASEMENT*GREAT LOCATION*SEE TODAY
Location
State VA
County Fairfax
Zoning 131
Rooms
Other Rooms Living Room, Dining Room, Primary Bedroom, Bedroom 2, Bedroom 3, Bedroom 4, Kitchen, Game Room, Laundry
Basement Rear Entrance, Outside Entrance, Daylight, Full, Fully Finished, Improved, Rough Bath Plumb, Walkout Level
Interior
Interior Features Kitchen - Table Space, Dining Area, Kitchen - Eat-In, Primary Bath(s), Built-Ins, Window Treatments, Wood Floors, Upgraded Countertops, Floor Plan - Traditional
Hot Water Natural Gas
Heating Forced Air
Cooling Ceiling Fan(s), Central A/C
Equipment Washer/Dryer Hookups Only, Cooktop, Dishwasher, Disposal, Dryer, Exhaust Fan, Microwave, Oven - Wall, Washer, Refrigerator
Fireplace N
Window Features Double Pane,Bay/Bow
Appliance Washer/Dryer Hookups Only, Cooktop, Dishwasher, Disposal, Dryer, Exhaust Fan, Microwave, Oven - Wall, Washer, Refrigerator
Heat Source Natural Gas
Exterior
Exterior Feature Deck(s), Porch(es), Patio(s)
Garage Spaces 1.0
Fence Partially
Water Access N
Accessibility None
Porch Deck(s), Porch(es), Patio(s)
Total Parking Spaces 1
Garage N
Building
Lot Description Landscaping, Cul-de-sac, Backs - Parkland
Story 3+
Sewer Public Sewer
Water Public
Architectural Style Colonial
Level or Stories 3+
Additional Building Above Grade, Below Grade
New Construction N
Others
Tax ID 89-3-5- -629
Ownership Fee Simple
Special Listing Condition Standard
Read Less
Want to know what your home might be worth? Contact us for a FREE valuation!

Our team is ready to help you sell your home for the highest possible price ASAP

Bought with Monique H Craft • Weichert, REALTORS
GET MORE INFORMATION





