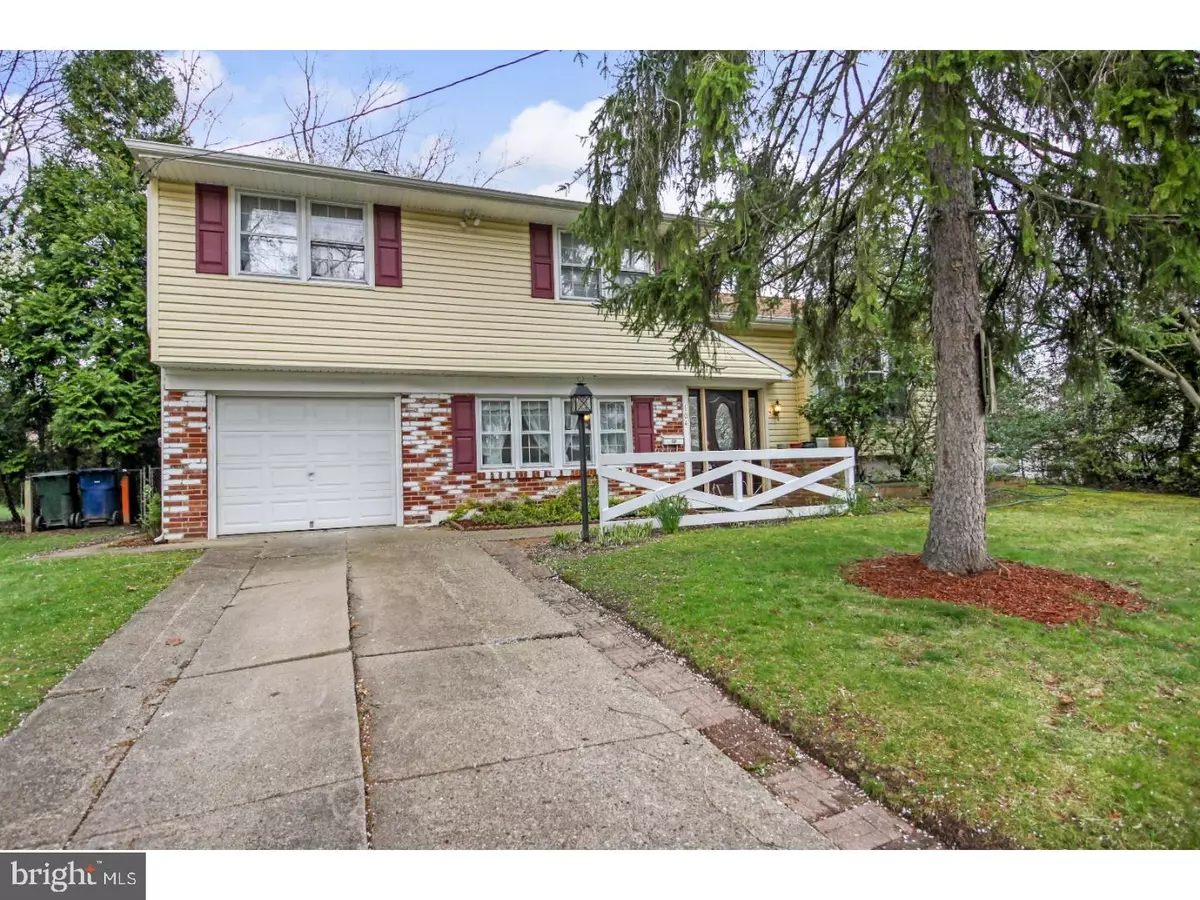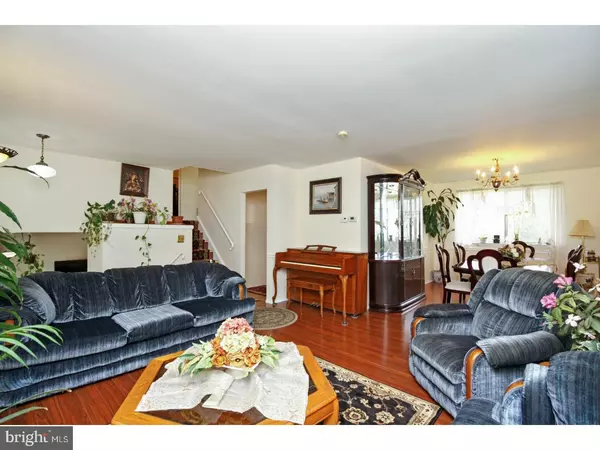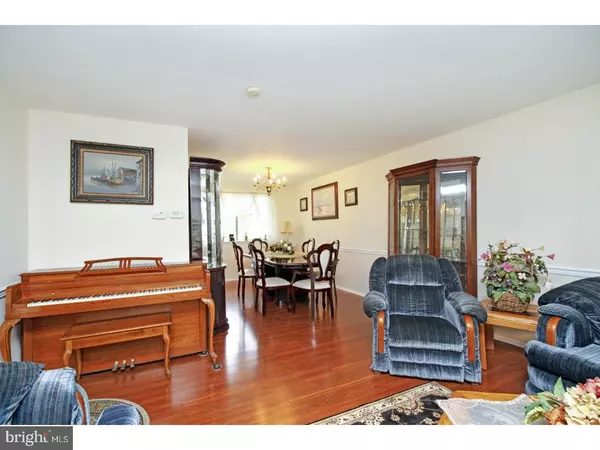$216,000
$225,000
4.0%For more information regarding the value of a property, please contact us for a free consultation.
104 ROUND HILL RD Voorhees, NJ 08043
3 Beds
2 Baths
1,690 SqFt
Key Details
Sold Price $216,000
Property Type Single Family Home
Sub Type Detached
Listing Status Sold
Purchase Type For Sale
Square Footage 1,690 sqft
Price per Sqft $127
Subdivision Green Ridge
MLS Listing ID 1002029622
Sold Date 09/27/18
Style Traditional,Split Level
Bedrooms 3
Full Baths 1
Half Baths 1
HOA Y/N N
Abv Grd Liv Area 1,690
Originating Board TREND
Year Built 1967
Annual Tax Amount $6,450
Tax Year 2017
Lot Size 10,019 Sqft
Acres 0.23
Property Description
Beautifully maintained and updated throughout! Welcome home to this Extraordinary property nestled in Green Ridge in Voorhees. This home is situated on a large piece of ground, with manicured lawn, terrific curb appeal, and is beautifully landscaped with lots of privacy. Once inside you'll find a home that is fresh, bright, and meticulously maintained. The gorgeous wood flooring and neutral wall coloring greets you and complements the style of this spacious Home. As you walk thru the front door, into the foyer, notice the beautiful wood flooring which extends throughout the Living, Dining , and Family Room. The family Room features a beautiful fireplace and a large window that provide exceptional views of the front yard and flood the home with light and warmth. Delight in serving those meals from your beautifully designed eat in kitchen with white cabinetry, lots of Counter space, Custom tile backsplash, flush mount sink, and updated appliances. The main level also features an office, a laundry Room and a completely remodeled powder room. Going up, the upper level features 3 generous size bedrooms with neutral wall colors and neutral carpet flooring, as well as a completely renovated full bath. As you go outside to the large sunroom which opens up to the fenced in backyard which features a patio, a separate area for gardening, and a pond. the outdoor space provides a tremendous sense of peace and tranquility. This magnificent home is in move in condition due to the many updates by its loving owners. It is also Close to The Voorhees Town Center offering shopping, restaurants and employment opportunities within walking distance. Easy access to major highways and the high speed line to Philadelphia. There is so much to love about this special Home, Make your appointment to see it today!
Location
State NJ
County Camden
Area Voorhees Twp (20434)
Zoning 75
Rooms
Other Rooms Living Room, Dining Room, Primary Bedroom, Bedroom 2, Kitchen, Family Room, Bedroom 1, Laundry, Other, Attic
Interior
Interior Features Ceiling Fan(s), Kitchen - Eat-In
Hot Water Natural Gas
Heating Gas, Forced Air
Cooling Central A/C
Flooring Wood, Fully Carpeted, Vinyl, Tile/Brick
Fireplaces Number 1
Equipment Built-In Range, Oven - Wall, Oven - Double, Oven - Self Cleaning, Dishwasher, Refrigerator, Disposal, Energy Efficient Appliances
Fireplace Y
Appliance Built-In Range, Oven - Wall, Oven - Double, Oven - Self Cleaning, Dishwasher, Refrigerator, Disposal, Energy Efficient Appliances
Heat Source Natural Gas
Laundry Lower Floor
Exterior
Exterior Feature Patio(s)
Garage Spaces 3.0
Fence Other
Utilities Available Cable TV
Water Access N
Roof Type Pitched,Shingle
Accessibility None
Porch Patio(s)
Attached Garage 1
Total Parking Spaces 3
Garage Y
Building
Lot Description Level, Front Yard, Rear Yard, SideYard(s)
Story Other
Sewer Public Sewer
Water Public
Architectural Style Traditional, Split Level
Level or Stories Other
Additional Building Above Grade
New Construction N
Schools
Elementary Schools Osage
Middle Schools Voorhees
School District Voorhees Township Board Of Education
Others
Senior Community No
Tax ID 34-00098-00011
Ownership Fee Simple
Acceptable Financing Conventional, VA, FHA 203(b)
Listing Terms Conventional, VA, FHA 203(b)
Financing Conventional,VA,FHA 203(b)
Read Less
Want to know what your home might be worth? Contact us for a FREE valuation!

Our team is ready to help you sell your home for the highest possible price ASAP

Bought with Morshad Hossain • HomeSmart First Advantage Realty
GET MORE INFORMATION





