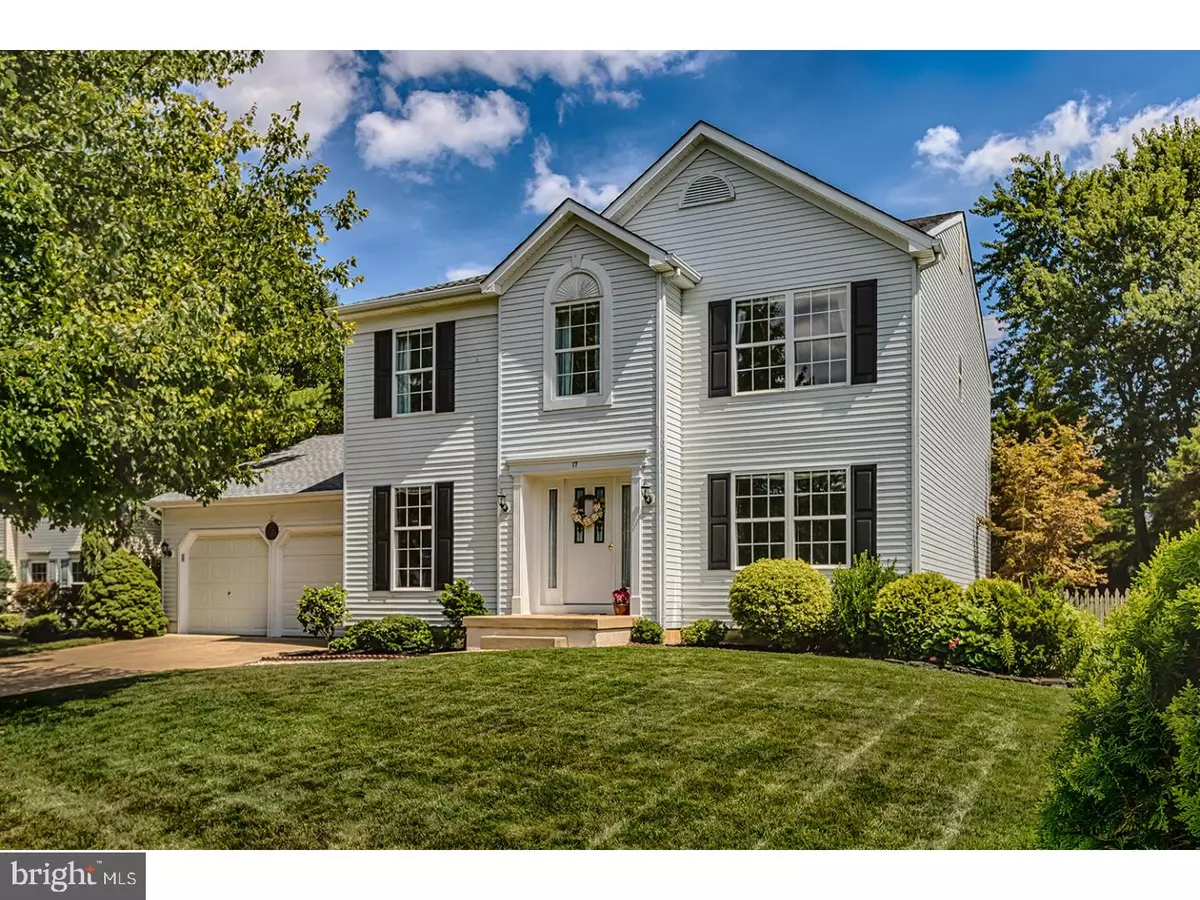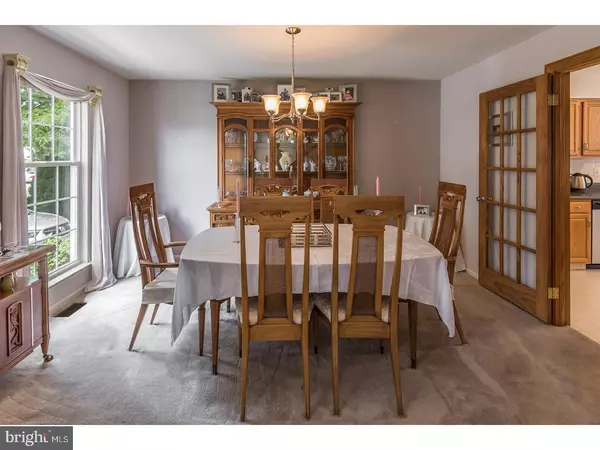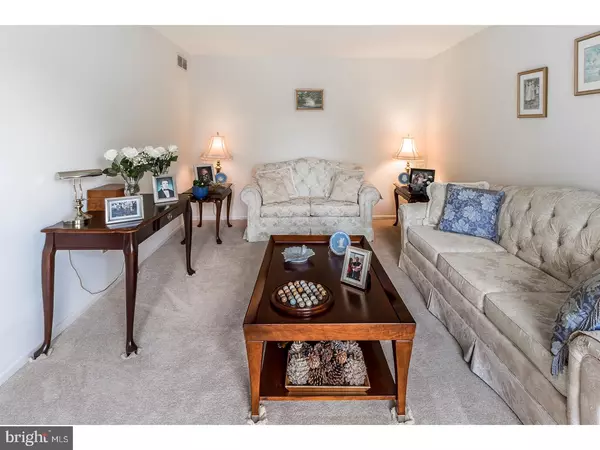$305,000
$310,000
1.6%For more information regarding the value of a property, please contact us for a free consultation.
17 MILLSTONE DR Sewell, NJ 08080
4 Beds
3 Baths
2,398 SqFt
Key Details
Sold Price $305,000
Property Type Single Family Home
Sub Type Detached
Listing Status Sold
Purchase Type For Sale
Square Footage 2,398 sqft
Price per Sqft $127
Subdivision Bateman Farms
MLS Listing ID 1002042866
Sold Date 09/28/18
Style Colonial
Bedrooms 4
Full Baths 2
Half Baths 1
HOA Y/N N
Abv Grd Liv Area 2,398
Originating Board TREND
Year Built 1994
Annual Tax Amount $8,912
Tax Year 2017
Lot Size 0.282 Acres
Acres 0.28
Lot Dimensions 83X148
Property Description
Move to this lovely, immaculately maintained traditional colonial in highly desirable Bateman Farms. You'll be welcomed by the manicured landscape and maintenance-free exterior. Enter the hardwood foyer and wind your way through the spacious living room and dining room where a French door will lead you into the kitchen with stainless steel appliances. The large adjacent breakfast area has a bay window with a view of the patio, deck, and above-ground pool. Just off the kitchen you will find a sizeable yet cozy family room from which you can exit to the patio and deck. Now visit the other side of the kitchen to see the lovely powder room and an extended mud room and laundry area with washer/dryer. This room also offers additional storage space along with easy entrance to the garage and a door to the rear yard. Upstairs you'll find a generous master bedroom with two closets, including a huge walk-in closet, a ceramic tile master bath with shower and separate garden tub, three roomy bedrooms, a ceramic tile main bath with linen closet and hall storage closet. A full, unfinished basement offers a multitude of opportunities: entertaining area, game/exercise space, playroom or office away from it all as well as even more storage. The newer HVAC system and newer roof along with lawn sprinklers, two-car garage, ceiling fans, large garden shed and security system PLUS a one-year home warranty add to easy and care-free living. Near convenient access to major highways, Philadelphia events and an easy drive to the Jersey beaches. In Washington Township you'll find nearby outlets and local shops, restaurants and entertainment along with fine schools and quiet neighborhoods. This home is just too good to miss so you'll want to see it today!
Location
State NJ
County Gloucester
Area Washington Twp (20818)
Zoning PR1
Rooms
Other Rooms Living Room, Dining Room, Primary Bedroom, Bedroom 2, Bedroom 3, Kitchen, Family Room, Bedroom 1, Laundry, Attic
Basement Full, Unfinished
Interior
Interior Features Primary Bath(s), Ceiling Fan(s), Stall Shower, Dining Area
Hot Water Natural Gas
Heating Gas, Forced Air
Cooling Central A/C
Flooring Wood, Fully Carpeted, Vinyl, Tile/Brick
Equipment Oven - Self Cleaning, Dishwasher, Refrigerator, Disposal
Fireplace N
Window Features Bay/Bow
Appliance Oven - Self Cleaning, Dishwasher, Refrigerator, Disposal
Heat Source Natural Gas
Laundry Main Floor
Exterior
Exterior Feature Deck(s), Patio(s)
Parking Features Garage Door Opener
Garage Spaces 2.0
Pool Above Ground
Utilities Available Cable TV
Water Access N
Roof Type Pitched,Shingle
Accessibility None
Porch Deck(s), Patio(s)
Attached Garage 2
Total Parking Spaces 2
Garage Y
Building
Lot Description Level, Front Yard, Rear Yard, SideYard(s)
Story 2
Foundation Brick/Mortar
Sewer Public Sewer
Water Public
Architectural Style Colonial
Level or Stories 2
Additional Building Above Grade
New Construction N
Others
Senior Community No
Tax ID 18-00199 05-00010
Ownership Fee Simple
Security Features Security System
Read Less
Want to know what your home might be worth? Contact us for a FREE valuation!

Our team is ready to help you sell your home for the highest possible price ASAP

Bought with Theresa L Ranere • Century 21 Rauh & Johns

GET MORE INFORMATION





