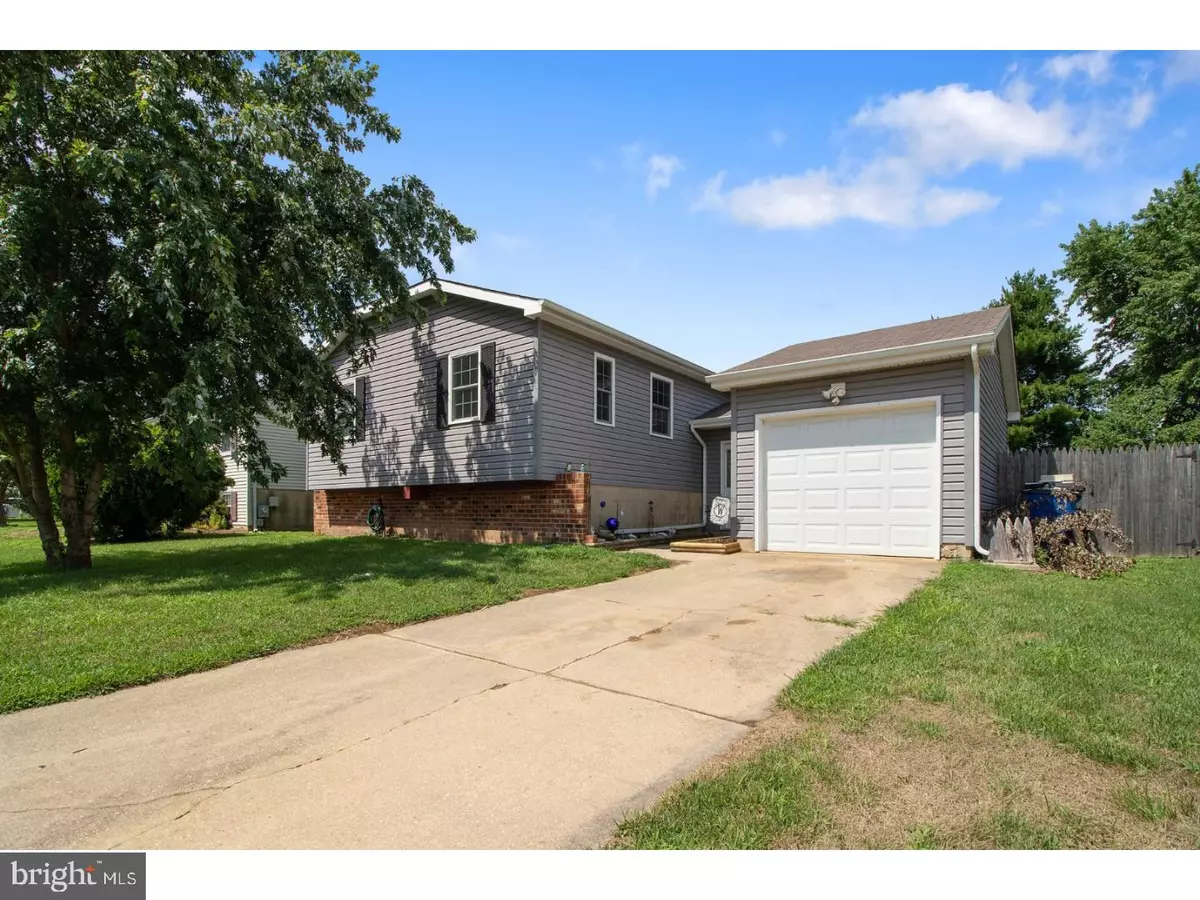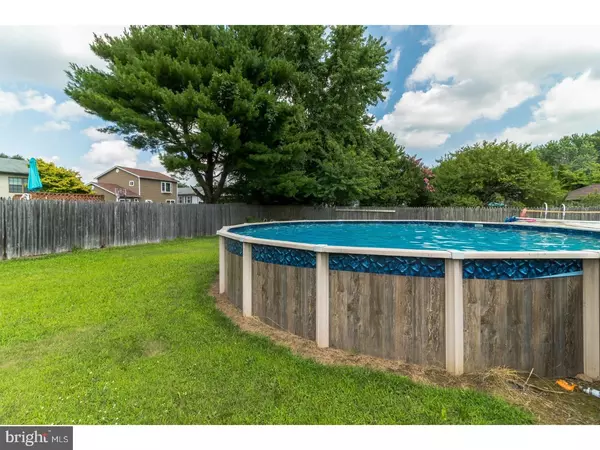$222,000
$239,900
7.5%For more information regarding the value of a property, please contact us for a free consultation.
45 COURTLAND CIR Bear, DE 19701
3 Beds
2 Baths
2,500 SqFt
Key Details
Sold Price $222,000
Property Type Single Family Home
Sub Type Detached
Listing Status Sold
Purchase Type For Sale
Square Footage 2,500 sqft
Price per Sqft $88
Subdivision Buckley
MLS Listing ID 1002115592
Sold Date 09/28/18
Style Ranch/Rambler,Split Level
Bedrooms 3
Full Baths 2
HOA Fees $2/ann
HOA Y/N Y
Abv Grd Liv Area 2,500
Originating Board TREND
Year Built 1981
Annual Tax Amount $1,594
Tax Year 2017
Lot Size 7,841 Sqft
Acres 0.18
Lot Dimensions 60X136
Property Description
Stop right there, this is the one! Lovingly cared for and updated, this 3 bedroom, 2 full bath home feels right from corner to corner. Entry into the foyer lets you decide which way to go: straight through to the four season sunroom, out the back and onto the freshly-washed double deck that leads to the above-ground pool, where you can jump right in or hang out at the lower deck table while the BBQ is getting hot. Or, you can step downstairs to the billiard/rec room (3/4 inch slate billiard table is included), take a spa bath in the downstairs fully equipped and upgraded full jacuzzi bath, hang out with the little ones and be little again in the "cartoon" room ? you have to see it? or come on upstairs and entertain under the living room vaulted ceilings with open concept cooking and dining spaces. This home has room for your growing needs, now and well into the future. Properly maintained, with a newer roof, seamless gutters, all new trim at the roof line, all new Tyvek surrounding this house and one car garage. This split-level home includes new Pella windows, new gorgeous dark grey siding. The back porch was converted into a true four season sunroom with heat and A/C for year-round comfort. The steps inside were redone with all new wood, new laminate flooring in the living room, dining room and upstairs hallway. The open kitchen boasts 42" cabinets with top soffit, new granite countertops and graphite double sink with a breakfast granite topped peninsula and new lighting. New dishwasher, disposal and oven, new bedroom and closet doors?and it goes on. Every room has been carefully and tastefully updated, with new carpet in the bedrooms, and downstairs, fresh paint, new vanity and lighting in the hall bath with new surround tub, new tiles and new tile flooring. Whether you come in and join the fun upstairs or down, or go out and make new memories on the deck, the choices are many and can be yours to make! Nestled in the quiet community of Buckley, a stone's throw from Route 40 and the Route 1 interchange, yet a quiet oasis just waiting for you to stay. A great starter home, an even better upgrade! Schedule a showing today.
Location
State DE
County New Castle
Area Newark/Glasgow (30905)
Zoning NC6.5
Rooms
Other Rooms Living Room, Dining Room, Primary Bedroom, Bedroom 2, Kitchen, Family Room, Bedroom 1, Other
Basement Full
Interior
Interior Features Kitchen - Island, Butlers Pantry, Ceiling Fan(s), Dining Area
Hot Water Electric
Heating Electric, Heat Pump - Electric BackUp, Hot Water, Programmable Thermostat
Cooling Central A/C, Wall Unit
Flooring Fully Carpeted, Tile/Brick
Equipment Built-In Range, Oven - Self Cleaning, Dishwasher, Disposal, Built-In Microwave
Fireplace N
Appliance Built-In Range, Oven - Self Cleaning, Dishwasher, Disposal, Built-In Microwave
Heat Source Electric
Laundry Basement
Exterior
Exterior Feature Deck(s)
Parking Features Inside Access
Garage Spaces 1.0
Fence Other
Pool Above Ground
Water Access N
Roof Type Pitched
Accessibility None
Porch Deck(s)
Attached Garage 1
Total Parking Spaces 1
Garage Y
Building
Lot Description Level, Front Yard, Rear Yard, SideYard(s)
Story Other
Foundation Concrete Perimeter
Sewer Public Sewer
Water Public
Architectural Style Ranch/Rambler, Split Level
Level or Stories Other
Additional Building Above Grade
Structure Type Cathedral Ceilings,High
New Construction N
Schools
High Schools William Penn
School District Colonial
Others
Pets Allowed Y
Senior Community No
Tax ID 10-039.20-039
Ownership Fee Simple
Acceptable Financing Conventional, VA, FHA 203(k)
Listing Terms Conventional, VA, FHA 203(k)
Financing Conventional,VA,FHA 203(k)
Pets Allowed Case by Case Basis
Read Less
Want to know what your home might be worth? Contact us for a FREE valuation!

Our team is ready to help you sell your home for the highest possible price ASAP

Bought with Doreen A. Sawchak • BHHS Fox & Roach-Newark

GET MORE INFORMATION





