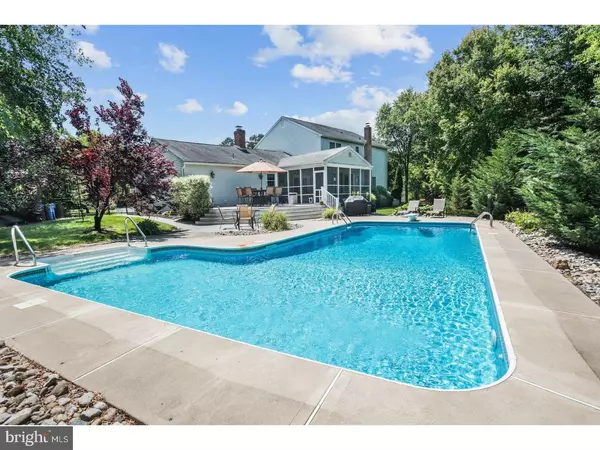$410,000
$424,900
3.5%For more information regarding the value of a property, please contact us for a free consultation.
2 SAXONY CT Medford, NJ 08055
4 Beds
3 Baths
2,634 SqFt
Key Details
Sold Price $410,000
Property Type Single Family Home
Sub Type Detached
Listing Status Sold
Purchase Type For Sale
Square Footage 2,634 sqft
Price per Sqft $155
Subdivision Sherwood Forest
MLS Listing ID 1001762090
Sold Date 07/12/18
Style Colonial
Bedrooms 4
Full Baths 2
Half Baths 1
HOA Fees $18/ann
HOA Y/N Y
Abv Grd Liv Area 2,634
Originating Board TREND
Year Built 1980
Annual Tax Amount $10,252
Tax Year 2017
Lot Size 0.370 Acres
Acres 0.37
Lot Dimensions 142X139
Property Description
Wow! Everything you have been waiting for in this gorgeous, immaculate home backing to woods and open space on a cul-de-sac in the desirable Medford lake community of Sherwood Forest. The many amenities include six panel doors, Andersen windows, a beautiful glass front door and hardwood floors in the foyer, living room with chair rail molding, large dining room great for entertaining, updated eat-in kitchen with maple cabinetry, granite counter tops, all appliances included, pantry and eating area with bar area, spacious family room with brick wood burning fireplace with built-in log box, built-in book shelves, wood beams, skylight and french doors opening to the back porch and private backyard, office/4th bedroom with double closets, updated powder room with pedestal sink, impeccable master bedroom suite with a walk-in closet, remodeled master bathroom room with tile floor, tile shower with clearview door, vanity with granite top and deep linen closet, two other generously sized rooms and updated bathroom complete the second floor, large first floor laundry room with shelving, screened back porch with ceiling fan, composite deck leading to newer refreshing salt water pool (2012)with custom mesh winter cover and newer pump, fully fenced back yard, two car oversize garage with openers and pull down stair case to floored attic for storage, long drive way for extra parking and professionally landscaped! There is more - stamped concrete walk ways to front porch and front door, sprinkler system in both front and backyards, home energy audit and upgrades (2013) which includes tankless gas hot water heater, Carrier HVAC (switched from oil to gas), WiFi enabled thermostat and insulation blown in two attics and brand new one-piece gutters (4/2018). Enjoy the community beach and lakes for swimming and fishing, playground, hiking trails, tennis courts, basketball courts, gazebo, picnic area and outdoor kitchen for social events. Medford is also known for its highly rated school system!
Location
State NJ
County Burlington
Area Medford Twp (20320)
Zoning RESID
Rooms
Other Rooms Living Room, Dining Room, Primary Bedroom, Bedroom 2, Bedroom 3, Kitchen, Family Room, Bedroom 1, Laundry, Other, Attic
Interior
Interior Features Primary Bath(s), Butlers Pantry, Skylight(s), Ceiling Fan(s), Exposed Beams, Stall Shower, Kitchen - Eat-In
Hot Water Natural Gas
Heating Gas, Forced Air
Cooling Central A/C
Flooring Wood, Fully Carpeted, Tile/Brick
Fireplaces Number 1
Fireplaces Type Brick
Equipment Oven - Self Cleaning, Dishwasher, Built-In Microwave
Fireplace Y
Appliance Oven - Self Cleaning, Dishwasher, Built-In Microwave
Heat Source Natural Gas
Laundry Main Floor
Exterior
Exterior Feature Deck(s), Patio(s), Porch(es)
Garage Spaces 5.0
Fence Other
Pool In Ground
Utilities Available Cable TV
Amenities Available Tot Lots/Playground
Water Access N
Roof Type Pitched,Shingle
Accessibility None
Porch Deck(s), Patio(s), Porch(es)
Attached Garage 2
Total Parking Spaces 5
Garage Y
Building
Lot Description Cul-de-sac, Front Yard, Rear Yard, SideYard(s)
Story 2
Sewer Public Sewer
Water Public
Architectural Style Colonial
Level or Stories 2
Additional Building Above Grade
New Construction N
Schools
High Schools Shawnee
School District Lenape Regional High
Others
HOA Fee Include Common Area Maintenance,Pool(s),Management
Senior Community No
Tax ID 20-02703 02-00049
Ownership Fee Simple
Read Less
Want to know what your home might be worth? Contact us for a FREE valuation!

Our team is ready to help you sell your home for the highest possible price ASAP

Bought with Leonard E Ginchereau Jr. • BHHS Fox & Roach-Marlton

GET MORE INFORMATION





