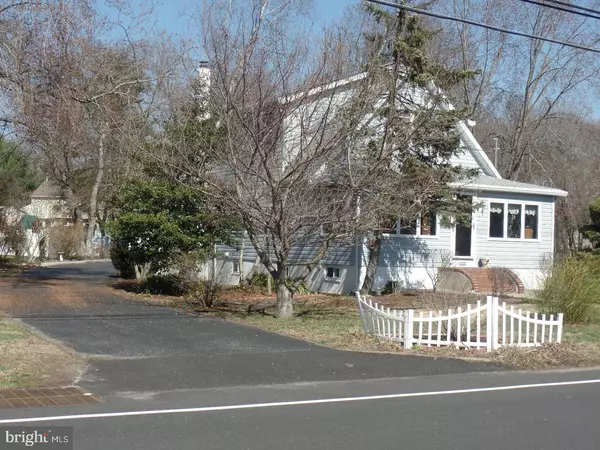$190,000
$214,900
11.6%For more information regarding the value of a property, please contact us for a free consultation.
1177 KIRKWOOD GIBBSBORO RD Voorhees, NJ 08043
5 Beds
2 Baths
1,944 SqFt
Key Details
Sold Price $190,000
Property Type Single Family Home
Sub Type Detached
Listing Status Sold
Purchase Type For Sale
Square Footage 1,944 sqft
Price per Sqft $97
Subdivision Kirkwood
MLS Listing ID 1000211186
Sold Date 10/02/18
Style Colonial
Bedrooms 5
Full Baths 1
Half Baths 1
HOA Y/N N
Abv Grd Liv Area 1,944
Originating Board TREND
Year Built 1966
Annual Tax Amount $6,985
Tax Year 2017
Lot Size 0.800 Acres
Acres 0.8
Lot Dimensions 102 X 637
Property Description
Nestled in the trees on a large wooded lot this property enjoys an ideal location that feels a little bit country yet in twenty minutes you can be Downtown Philadelphia. Close to all major highways, including rt 295, White Horse Pike, access to NJ Turnpike. Close to Kennedy/Jefferson Health system. This home features five bedrooms, 1.5 bathrooms, enclosed extra large front porch, pull down attic steps for easy attic storage. There is a 10 x 14 shed in the rear yard. There is a one car garage with a full second floor for easy storage issues. Country Kitchen recently updated has porcelain tile floor, Corian counter top with built in sink, double wall oven, gas cook top, dishwasher, microwave and plenty of oak cabinets! Also on the first floor there is living room, laundry area, powder room and two bedrooms with large closets! On the second floor you will find three bedrooms with plenty of closet space. Bathroom on the second floor was recently re done and offers a lifetime Rebath Company warranty. Loads of storage space in the attic. The building in the rear yard can be used as a workshop or garage and offers second floor for storage. Plenty of parking! Roof is three years new and offers thirty year transferrable warranty. Located in the Kirkwood Section of Voorhees - very top rated school system!
Location
State NJ
County Camden
Area Voorhees Twp (20434)
Zoning 100
Rooms
Other Rooms Living Room, Dining Room, Primary Bedroom, Bedroom 2, Bedroom 3, Kitchen, Family Room, Bedroom 1, Other, Attic
Basement Partial
Interior
Interior Features Ceiling Fan(s), Kitchen - Eat-In
Hot Water Electric
Heating Gas, Hot Water, Baseboard
Cooling Wall Unit
Flooring Fully Carpeted, Vinyl, Tile/Brick
Fireplaces Type Non-Functioning
Equipment Oven - Wall, Dishwasher
Fireplace N
Window Features Replacement
Appliance Oven - Wall, Dishwasher
Heat Source Natural Gas
Laundry Main Floor
Exterior
Exterior Feature Deck(s)
Garage Spaces 4.0
Utilities Available Cable TV
Water Access N
Roof Type Pitched,Shingle
Accessibility None
Porch Deck(s)
Total Parking Spaces 4
Garage N
Building
Lot Description Irregular
Story 2
Foundation Brick/Mortar
Sewer Public Sewer
Water Public
Architectural Style Colonial
Level or Stories 2
Additional Building Above Grade, Shed
New Construction N
Schools
Elementary Schools Osage
Middle Schools Voorhees
School District Voorhees Township Board Of Education
Others
Senior Community No
Tax ID 34-00197-00001
Ownership Fee Simple
Acceptable Financing Conventional, VA, FHA 203(b)
Listing Terms Conventional, VA, FHA 203(b)
Financing Conventional,VA,FHA 203(b)
Read Less
Want to know what your home might be worth? Contact us for a FREE valuation!

Our team is ready to help you sell your home for the highest possible price ASAP

Bought with Patricia A Paramito • RE/MAX Of Cherry Hill

GET MORE INFORMATION





