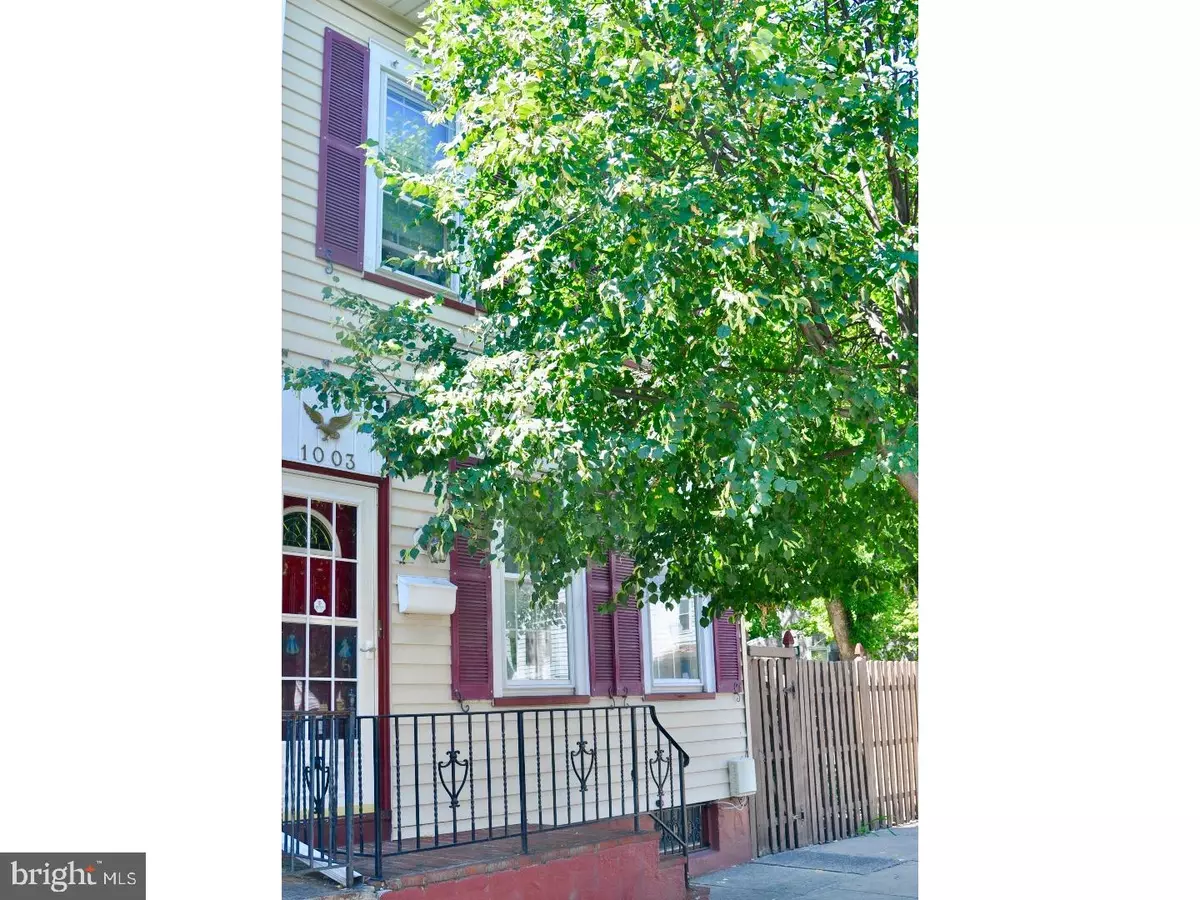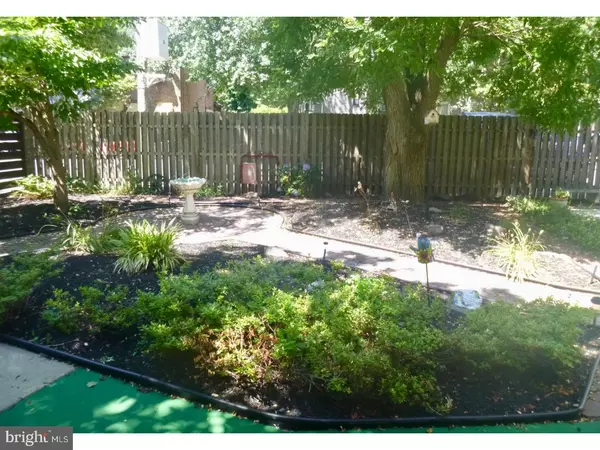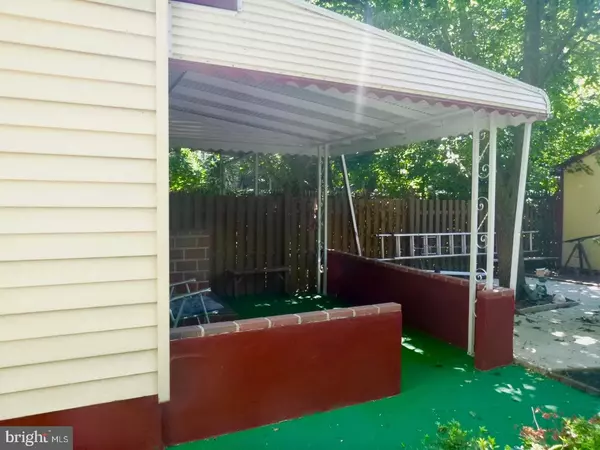$65,000
$69,000
5.8%For more information regarding the value of a property, please contact us for a free consultation.
1003 CHESTNUT AVE Trenton, NJ 08611
2 Beds
2 Baths
1,517 SqFt
Key Details
Sold Price $65,000
Property Type Townhouse
Sub Type End of Row/Townhouse
Listing Status Sold
Purchase Type For Sale
Square Footage 1,517 sqft
Price per Sqft $42
Subdivision Chambersburg
MLS Listing ID 1002070944
Sold Date 10/05/18
Style Other
Bedrooms 2
Full Baths 1
Half Baths 1
HOA Y/N N
Abv Grd Liv Area 1,517
Originating Board TREND
Year Built 1905
Annual Tax Amount $3,151
Tax Year 2017
Lot Size 3,977 Sqft
Acres 0.09
Lot Dimensions 41X97
Property Description
Welcome to this well maintained 2 bd 1.5 ba end unit row home with a beautiful fenced in yard in the Chambersburg section of Trenton. Upon entering you will enjoy the open plan of the living room/dining room. The eat-in kitchen has a double SS sink with a modern back splash. Off the kitchen is a three season porch that overlooks the beautifully landscaped side yard which has walkways that are lined with plants and trees. Upstairs there is a full bath, master bedroom, second bedroom and a 5th room can be used as an office or den. There is ample closet space in addition to a full dry basement, and shed in front of the driveway. This house is one of the few with off-street parking for 2 cars in its own driveway. The home includes a video security system and central air on the first floor. This home is in good condition but is being sold AS-IS. All certifications and inspections are the reponsibility of the purchaser.
Location
State NJ
County Mercer
Area Trenton City (21111)
Zoning R
Rooms
Other Rooms Living Room, Dining Room, Primary Bedroom, Kitchen, Bedroom 1, Other, Attic
Basement Full, Unfinished
Interior
Interior Features Kitchen - Eat-In
Hot Water Natural Gas
Heating Gas, Baseboard
Cooling Central A/C
Flooring Fully Carpeted
Equipment Oven - Self Cleaning
Fireplace N
Appliance Oven - Self Cleaning
Heat Source Natural Gas
Laundry Basement
Exterior
Exterior Feature Patio(s), Porch(es)
Fence Other
Water Access N
Roof Type Shingle
Accessibility None
Porch Patio(s), Porch(es)
Garage N
Building
Lot Description Corner, Level
Story 2
Foundation Concrete Perimeter
Sewer Public Sewer
Water Public
Architectural Style Other
Level or Stories 2
Additional Building Above Grade
New Construction N
Schools
High Schools Trenton Central
School District Trenton Public Schools
Others
Senior Community No
Tax ID 11-16703-00001
Ownership Fee Simple
Acceptable Financing Conventional, VA, FHA 203(k), FHA 203(b)
Listing Terms Conventional, VA, FHA 203(k), FHA 203(b)
Financing Conventional,VA,FHA 203(k),FHA 203(b)
Read Less
Want to know what your home might be worth? Contact us for a FREE valuation!

Our team is ready to help you sell your home for the highest possible price ASAP

Bought with James Burke • ERA Central Realty Group - Cream Ridge

GET MORE INFORMATION





