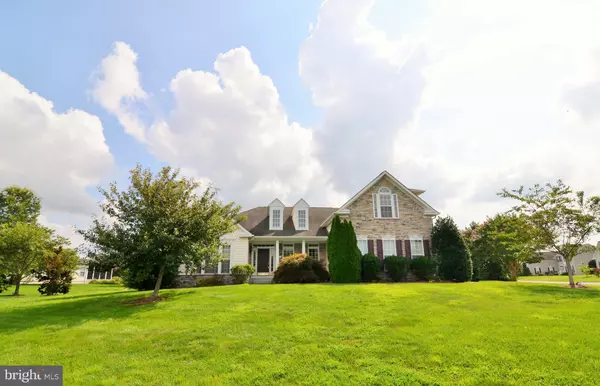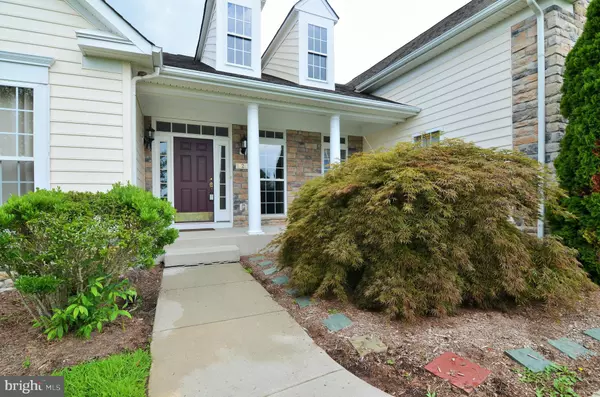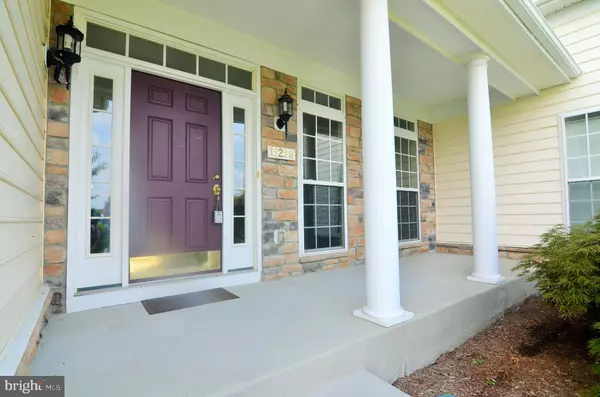$399,000
$399,900
0.2%For more information regarding the value of a property, please contact us for a free consultation.
15259 ROBINSON DR Milton, DE 19968
4 Beds
3 Baths
3,168 SqFt
Key Details
Sold Price $399,000
Property Type Condo
Sub Type Condo/Co-op
Listing Status Sold
Purchase Type For Sale
Square Footage 3,168 sqft
Price per Sqft $125
Subdivision Covington Chase
MLS Listing ID 1002124900
Sold Date 10/12/18
Style Coastal,Contemporary
Bedrooms 4
Full Baths 2
Half Baths 1
Condo Fees $300/ann
HOA Y/N N
Abv Grd Liv Area 3,168
Originating Board BRIGHT
Year Built 2005
Annual Tax Amount $1,825
Tax Year 2017
Lot Size 0.720 Acres
Acres 0.72
Property Description
REDUCED over $10,000! This stately, coastal home awaits in the quiet, desirable community of Covington Chase, just minutes from downtown Lewes, beaches, shopping and more! Situated on a well manicured and landscaped 3/4 acre lot, this 4 bedroom, 2 1/2 half bath home, with 1st floor master, plus upstairs bonus room, accommodates many friends and vistors. Open and entertaining floor plan will appeal to all. Hardwood floors throughout main living areas, vaulted ceilings in living room and kitchen, tray ceiling in formal dining room off foyer creates impressive entry. Granite counters and stainless steel appliances with oversized pantry in kitchen. Additional first floor bonus room can be used as 5th bedroom or office/den space. Difficult to find, unfinished, full basement provides buyer with endless options for future use. Tranquil sunroom in rear of home opens to large deck and expansive, private yard. Truly a special home. Make it yours today!
Location
State DE
County Sussex
Area Broadkill Hundred (31003)
Zoning A
Rooms
Other Rooms 2nd Stry Fam Rm
Basement Full, Unfinished
Main Level Bedrooms 4
Interior
Interior Features Breakfast Area, Ceiling Fan(s), Combination Dining/Living, Combination Kitchen/Dining, Crown Moldings, Entry Level Bedroom, Floor Plan - Open, Kitchen - Eat-In, Kitchen - Gourmet, Pantry, Recessed Lighting, Walk-in Closet(s), Wood Floors
Heating Forced Air
Cooling Central A/C
Flooring Carpet, Hardwood, Tile/Brick
Fireplaces Number 1
Fireplaces Type Gas/Propane
Equipment Dishwasher, Disposal, Dryer - Electric, Dryer - Gas, Cooktop, Oven/Range - Electric, Refrigerator, Washer, Water Heater, Stainless Steel Appliances
Fireplace Y
Appliance Dishwasher, Disposal, Dryer - Electric, Dryer - Gas, Cooktop, Oven/Range - Electric, Refrigerator, Washer, Water Heater, Stainless Steel Appliances
Heat Source Electric
Laundry Main Floor
Exterior
Parking Features Garage - Side Entry, Garage Door Opener, Inside Access
Garage Spaces 6.0
Water Access N
Roof Type Architectural Shingle
Accessibility 2+ Access Exits
Attached Garage 2
Total Parking Spaces 6
Garage Y
Building
Story 2
Sewer Gravity Sept Fld
Water Well
Architectural Style Coastal, Contemporary
Level or Stories 2
Additional Building Above Grade, Below Grade
New Construction N
Schools
School District Cape Henlopen
Others
Senior Community No
Tax ID 235-16.00-183.00
Ownership Fee Simple
SqFt Source Estimated
Special Listing Condition Standard
Read Less
Want to know what your home might be worth? Contact us for a FREE valuation!

Our team is ready to help you sell your home for the highest possible price ASAP

Bought with Patricia Piemontese • Long & Foster Real Estate, Inc.

GET MORE INFORMATION





