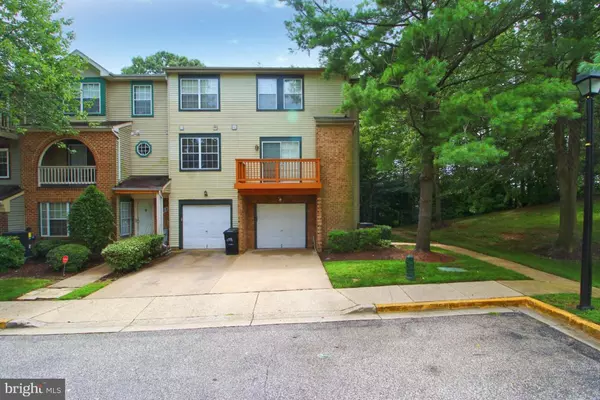$231,500
$225,000
2.9%For more information regarding the value of a property, please contact us for a free consultation.
4710 RIDGELINE TER #273 Bowie, MD 20720
3 Beds
3 Baths
1,842 SqFt
Key Details
Sold Price $231,500
Property Type Townhouse
Sub Type End of Row/Townhouse
Listing Status Sold
Purchase Type For Sale
Square Footage 1,842 sqft
Price per Sqft $125
Subdivision Glensford Condo
MLS Listing ID 1002162262
Sold Date 10/12/18
Style Contemporary
Bedrooms 3
Full Baths 2
Half Baths 1
Condo Fees $24/mo
HOA Fees $250/mo
HOA Y/N Y
Abv Grd Liv Area 1,842
Originating Board MRIS
Year Built 1991
Annual Tax Amount $2,661
Tax Year 2017
Property Description
Move in ready end unit townhouse style condo. Neutral carpet, neutral paint in main living area, granite counter tops in the eat in kitchen. This unit is bright and sunny, has laundry area and half bath on main level, two large sized bedrooms and full bath upstairs in addition to the master suite and master bath. Great Community. ***Conventional or cash only***
Location
State MD
County Prince Georges
Zoning RU
Interior
Interior Features Dining Area, Kitchen - Eat-In, Primary Bath(s), Upgraded Countertops, Floor Plan - Open
Hot Water Electric
Heating Heat Pump(s)
Cooling Central A/C
Equipment Dishwasher, Disposal, Dryer, Exhaust Fan, Microwave, Oven/Range - Electric, Refrigerator, Washer
Fireplace N
Appliance Dishwasher, Disposal, Dryer, Exhaust Fan, Microwave, Oven/Range - Electric, Refrigerator, Washer
Heat Source Electric
Exterior
Parking Features Garage Door Opener
Garage Spaces 1.0
Community Features Restrictions
Amenities Available Jog/Walk Path, Pool - Outdoor, Recreational Center
Water Access N
Accessibility None
Attached Garage 1
Total Parking Spaces 1
Garage Y
Building
Story 3+
Sewer Public Sewer
Water Public
Architectural Style Contemporary
Level or Stories 3+
Additional Building Above Grade
New Construction N
Schools
Elementary Schools Woodmore
High Schools Duval
School District Prince George'S County Public Schools
Others
HOA Fee Include None
Senior Community No
Tax ID 17131387091
Ownership Condominium
Special Listing Condition Standard
Read Less
Want to know what your home might be worth? Contact us for a FREE valuation!

Our team is ready to help you sell your home for the highest possible price ASAP

Bought with Kevin M Andrews • Trademark Realty, Inc
GET MORE INFORMATION





