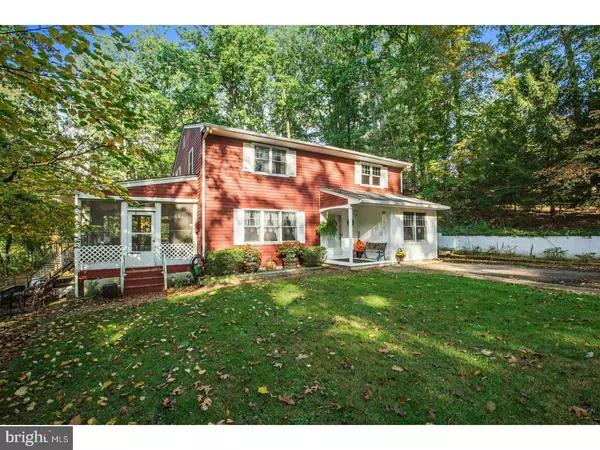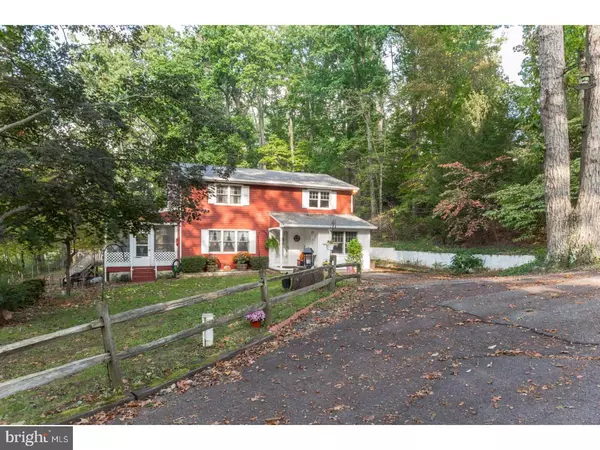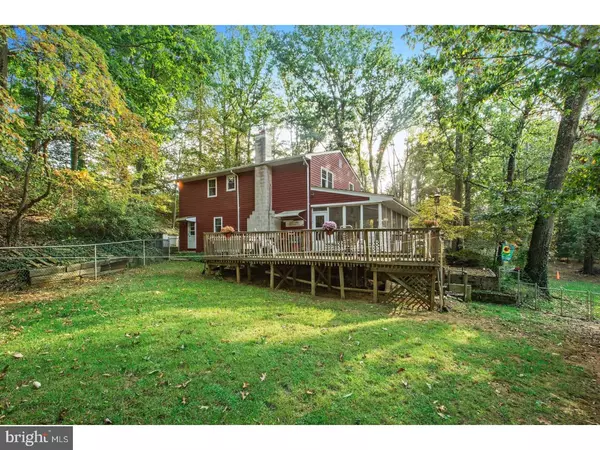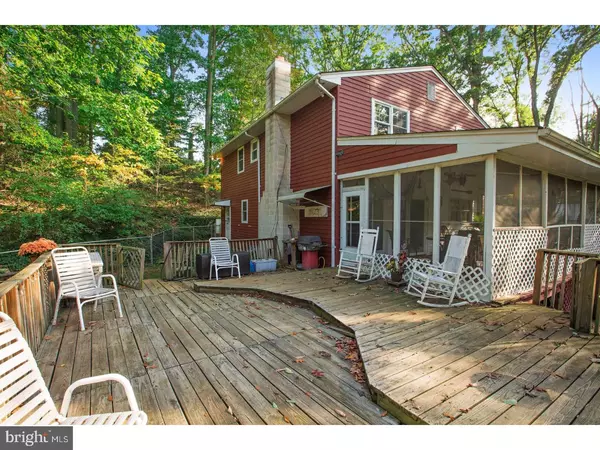$190,000
$185,000
2.7%For more information regarding the value of a property, please contact us for a free consultation.
447 BOODY MILL RD Sewell, NJ 08080
4 Beds
2 Baths
2,212 SqFt
Key Details
Sold Price $190,000
Property Type Single Family Home
Sub Type Detached
Listing Status Sold
Purchase Type For Sale
Square Footage 2,212 sqft
Price per Sqft $85
Subdivision None Available
MLS Listing ID 1003264031
Sold Date 10/12/18
Style Dutch
Bedrooms 4
Full Baths 2
HOA Y/N N
Abv Grd Liv Area 2,212
Originating Board TREND
Year Built 1967
Annual Tax Amount $9,634
Tax Year 2017
Lot Size 3.380 Acres
Acres 3.38
Lot Dimensions 3.38 ACRES
Property Description
Property being sold "as-is". Buyer is responsible for all inspections and certifications. Are you looking for a private, wooded retreat with plenty of inside and outside entertaining space? This 4 bedroom, 2 bath home with an eat-in kitchen, living room and family room is just for you! A screened in porch with plenty of space for entertaining at dusk; and while the sun is still up, enjoy the patio or the deck listening to the various birds and wild life that draw near to this quiet home. Gas hook up on deck provides easy access for grilling up the hamburgers and hot dogs! There is a winding driveway that loops around the property for easy access; and plenty of parking for hosting friends. Inside there is a cozy living room with a fireplace, just off of the eat-in kitchen; and utility room around the corner on your way into the family room added within the last 10 years. A full bathroom on both the main and upper levels adds to the four generously sized bedrooms with plenty of closets in each on the upper level. The kitchen boasts of new Corian countertops, with under-mounted sink and an original large butcher-block section of counter for the chef in the family. Newer roof, new septic system (2016), newer windows throughout most of the house. Original hardwood floors throughout the upstairs bedrooms. Full walk out basement with workshop and proper French drain and sump pump system throughout. Come over and see this hidden gem for yourselves and picture yourselves spending many years here!
Location
State NJ
County Gloucester
Area Mantua Twp (20810)
Zoning RESID
Rooms
Other Rooms Living Room, Primary Bedroom, Bedroom 2, Bedroom 3, Kitchen, Family Room, Bedroom 1, Laundry, Other
Basement Partial, Outside Entrance
Interior
Interior Features Kitchen - Eat-In
Hot Water Natural Gas
Heating Gas
Cooling Central A/C
Fireplaces Number 1
Fireplace Y
Heat Source Natural Gas
Laundry Main Floor
Exterior
Exterior Feature Deck(s), Patio(s), Porch(es)
Garage Spaces 1.0
Water Access N
Accessibility None
Porch Deck(s), Patio(s), Porch(es)
Total Parking Spaces 1
Garage Y
Building
Lot Description Sloping, Trees/Wooded
Story 2
Sewer On Site Septic
Water Well
Architectural Style Dutch
Level or Stories 2
Additional Building Above Grade, Shed
New Construction N
Schools
Middle Schools Clearview Regional
High Schools Clearview Regional
School District Clearview Regional Schools
Others
Senior Community No
Tax ID 10-00005-00015 01
Ownership Fee Simple
Acceptable Financing Conventional, FHA 203(b)
Listing Terms Conventional, FHA 203(b)
Financing Conventional,FHA 203(b)
Read Less
Want to know what your home might be worth? Contact us for a FREE valuation!

Our team is ready to help you sell your home for the highest possible price ASAP

Bought with Robert L Walton • Connection Realtors

GET MORE INFORMATION





