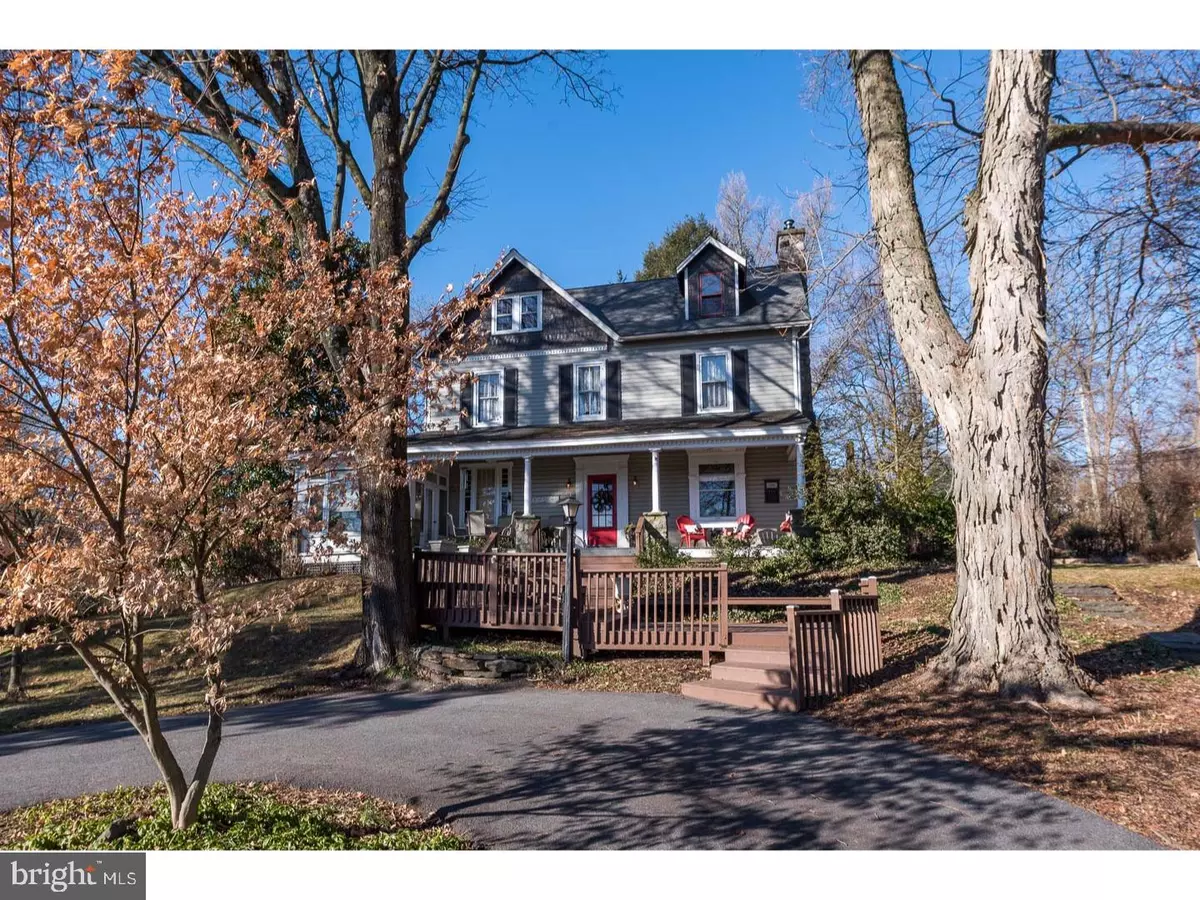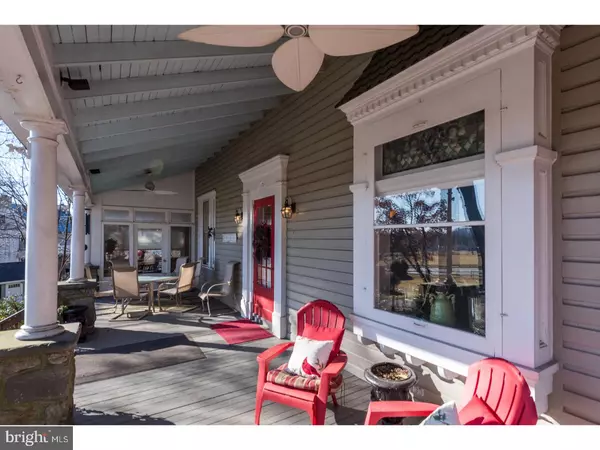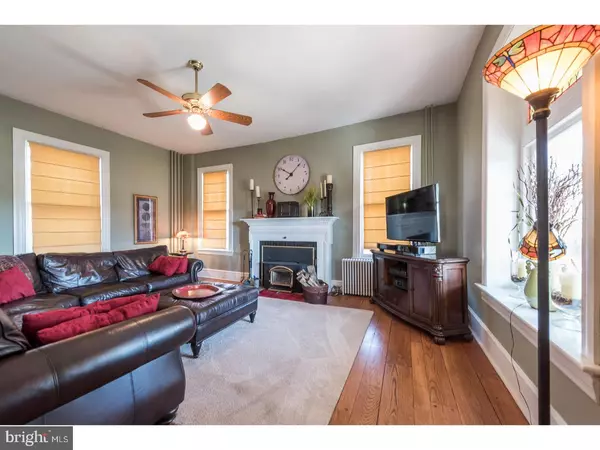$385,000
$435,000
11.5%For more information regarding the value of a property, please contact us for a free consultation.
512 SOUTHWOOD RD Hockessin, DE 19707
5 Beds
3 Baths
2,975 SqFt
Key Details
Sold Price $385,000
Property Type Single Family Home
Sub Type Detached
Listing Status Sold
Purchase Type For Sale
Square Footage 2,975 sqft
Price per Sqft $129
Subdivision Piersons Ridge
MLS Listing ID 1005882889
Sold Date 10/19/18
Style Colonial
Bedrooms 5
Full Baths 2
Half Baths 1
HOA Y/N N
Abv Grd Liv Area 2,975
Originating Board TREND
Year Built 1919
Annual Tax Amount $3,378
Tax Year 2017
Lot Size 0.600 Acres
Acres 0.6
Lot Dimensions 200X184
Property Description
Renovated farmhouse in the heart of Hockessin. Sitting on over a half-acre property, this home has all the character of the quintessential farmhouse with the modern amenities and updates you would want in a contemporary home. A covered front porch greets you and provides plenty of space for dining, entertaining, and relaxing. Enter to the center-hall staircase and grand entryway where, on either side, you'll find the beautiful family room with woodstove and the living room with built-in shelving. Flow through to the spacious dining room with built-in window seat, and to the kitchen with granite countertops, stainless steel appliances, tile backsplash, and counter seating. Off the kitchen, you'll find an extremely convenient back staircase leading upstairs, and a small deck perfect for grilling, and which leads to the expansive back yard. Completing the main floor is a gorgeous sunroom with windows on all sides and a first-floor powder room. On the second floor, you'll find a very spacious landing, leading to 3 bedrooms with wonderful closet space, an office, and a completely updated full bathroom. The third level has two bedrooms, an enormous walk-in closet, and a fully updated bathroom with recessed lighting and beautiful tilework. The basement houses the laundry, has space for a workshop, and includes a plumbed bathroom, ideal for extra living space in the future. This home features beautifully refinished hardwoods, fresh paint, an underground electric dog fence, a detached shed, custom window treatments, deep window sills, and so much more! Situated in a prime location within a reputable school district, close to shops, restaurants, walking/biking trails, the library, and Hockessin Athletic Club. Be sure to View the Virtual Tour and Schedule a Private Showing today!
Location
State DE
County New Castle
Area Hockssn/Greenvl/Centrvl (30902)
Zoning NC21
Rooms
Other Rooms Living Room, Dining Room, Primary Bedroom, Bedroom 2, Bedroom 3, Kitchen, Family Room, Bedroom 1, Other, Attic
Basement Partial, Unfinished, Outside Entrance
Interior
Interior Features Ceiling Fan(s), Stain/Lead Glass, Stall Shower, Dining Area
Hot Water Natural Gas
Heating Gas, Hot Water, Radiator
Cooling Wall Unit
Flooring Wood, Vinyl, Tile/Brick
Fireplaces Number 1
Equipment Oven - Self Cleaning, Dishwasher
Fireplace Y
Window Features Bay/Bow
Appliance Oven - Self Cleaning, Dishwasher
Heat Source Natural Gas
Laundry Basement
Exterior
Exterior Feature Patio(s), Porch(es)
Garage Spaces 3.0
Utilities Available Cable TV
Water Access N
Roof Type Pitched,Shingle
Accessibility None
Porch Patio(s), Porch(es)
Total Parking Spaces 3
Garage N
Building
Lot Description Corner, Level
Story 3+
Foundation Stone
Sewer Public Sewer
Water Public
Architectural Style Colonial
Level or Stories 3+
Additional Building Above Grade
Structure Type 9'+ Ceilings
New Construction N
Schools
Elementary Schools North Star
Middle Schools Henry B. Du Pont
High Schools Alexis I. Dupont
School District Red Clay Consolidated
Others
Senior Community No
Tax ID 08-007.00-041
Ownership Fee Simple
Acceptable Financing Conventional, VA, FHA 203(b)
Listing Terms Conventional, VA, FHA 203(b)
Financing Conventional,VA,FHA 203(b)
Read Less
Want to know what your home might be worth? Contact us for a FREE valuation!

Our team is ready to help you sell your home for the highest possible price ASAP

Bought with Laura Howie • Long & Foster Real Estate, Inc.
GET MORE INFORMATION





