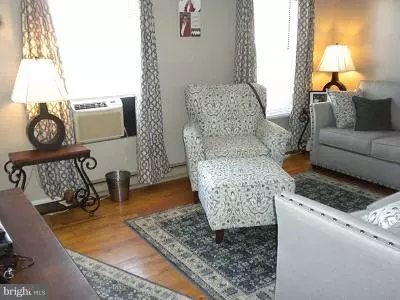$132,500
$129,900
2.0%For more information regarding the value of a property, please contact us for a free consultation.
106 NOTTOWAY DR Stephens City, VA 22655
2 Beds
1 Bath
Key Details
Sold Price $132,500
Property Type Townhouse
Sub Type Interior Row/Townhouse
Listing Status Sold
Purchase Type For Sale
Subdivision Nottoway
MLS Listing ID 1002211018
Sold Date 10/18/18
Style Colonial
Bedrooms 2
Full Baths 1
HOA Fees $16/ann
HOA Y/N Y
Originating Board MRIS
Year Built 1987
Annual Tax Amount $478
Tax Year 2017
Property Description
Shows like a model! Just move in & unpack! Well maintained w/ hardwood floors, thermal windows, ceiling fan, 2 newer storm doors, new exterior door, master bedrm w/ his & her closets, linen closet, coat closet & shed. Kitchen w/stainless sink, goose neck faucet & all appliances convey. Home Warranty offered. Convenient routes I.81, Rts 66 & 7, schools, Sherando Park, retail. Roof replaced 2010
Location
State VA
County Frederick
Zoning RP
Interior
Interior Features Attic, Combination Kitchen/Dining, Floor Plan - Traditional
Hot Water Electric
Heating Baseboard
Cooling Window Unit(s)
Equipment Dryer - Front Loading, Exhaust Fan, Microwave, Oven/Range - Electric, Refrigerator, Washer - Front Loading
Fireplace N
Appliance Dryer - Front Loading, Exhaust Fan, Microwave, Oven/Range - Electric, Refrigerator, Washer - Front Loading
Heat Source Electric
Exterior
Parking On Site 2
Utilities Available Cable TV Available
Water Access N
View Street
Roof Type Asphalt
Accessibility None
Road Frontage City/County
Garage N
Building
Lot Description Backs - Open Common Area
Story 2
Foundation Concrete Perimeter
Sewer Public Septic
Water Public
Architectural Style Colonial
Level or Stories 2
Structure Type Dry Wall
New Construction N
Schools
Elementary Schools Bass-Hoover
High Schools Sherando
School District Frederick County Public Schools
Others
Senior Community No
Tax ID 29063
Ownership Fee Simple
Special Listing Condition Standard
Read Less
Want to know what your home might be worth? Contact us for a FREE valuation!

Our team is ready to help you sell your home for the highest possible price ASAP

Bought with Jennifer D Largent • NextHome Realty Select

GET MORE INFORMATION





