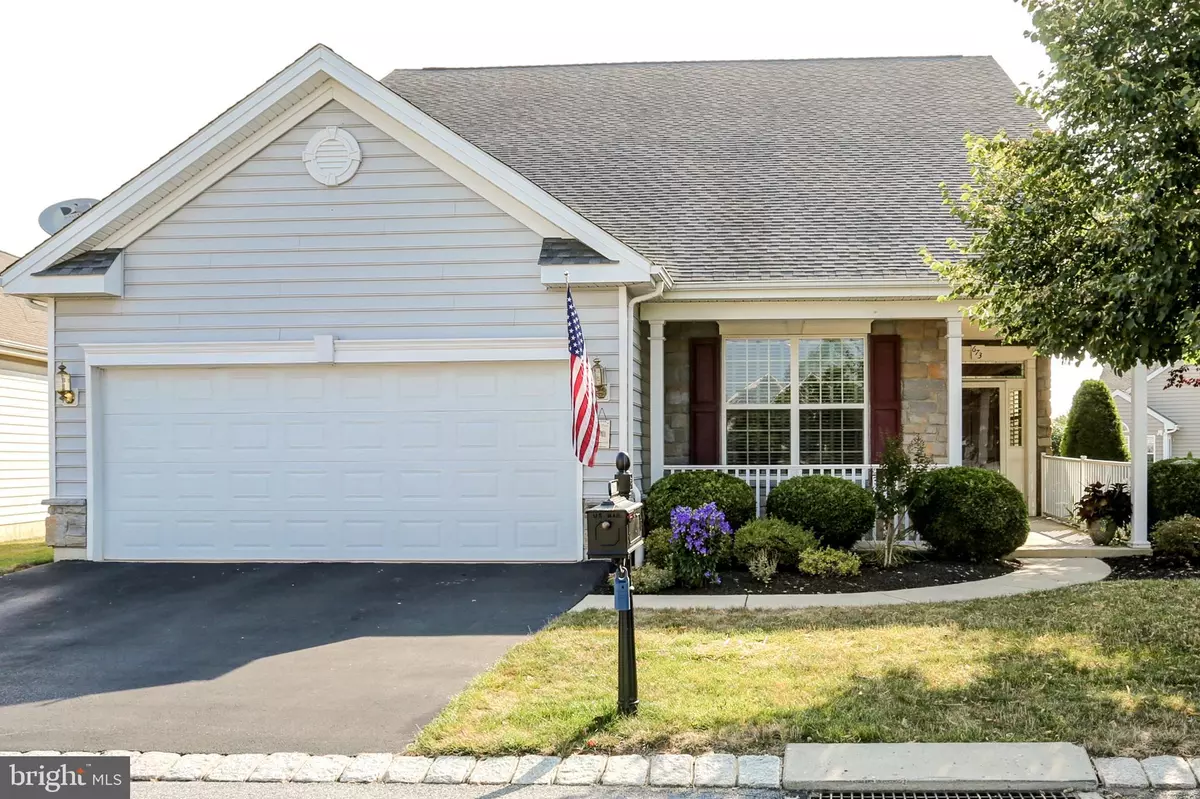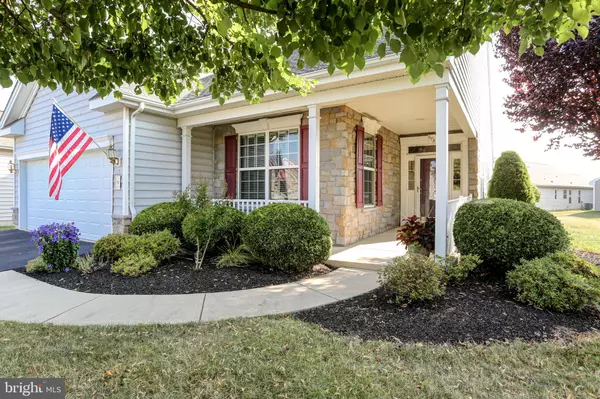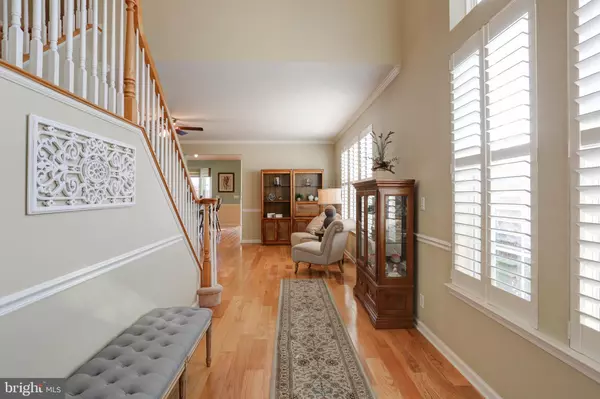$306,900
$306,900
For more information regarding the value of a property, please contact us for a free consultation.
673 ALCOTT DR Mount Joy, PA 17552
3 Beds
3 Baths
3,440 SqFt
Key Details
Sold Price $306,900
Property Type Single Family Home
Sub Type Detached
Listing Status Sold
Purchase Type For Sale
Square Footage 3,440 sqft
Price per Sqft $89
Subdivision Four Seasons At Elm Tree
MLS Listing ID 1002041806
Sold Date 10/19/18
Style Traditional,Transitional
Bedrooms 3
Full Baths 3
HOA Fees $228/mo
HOA Y/N Y
Abv Grd Liv Area 3,440
Originating Board BRIGHT
Year Built 2007
Annual Tax Amount $5,712
Tax Year 2018
Property Description
Start planning now! Did last Winter put you over the edge? This year you can relax while someone else shovels! This gorgeous home was constructed by award winning builder K Hovnanian and is located in the desirable and progressive 55+ community of Four Seasons at Elm Tree . Perfectly located just steps from the walking path and a 2 minute walk to the Clubhouse, where you can enjoy the heated pool, hot tub, fitness center, billiard room and tennis courts. Meticulously maintained home with features galore. Inviting entry with cathedral ceilings, plantations shutters and gleaming hardwood floors. Put your feet up and relax under the ceiling fan in the spacious living room. or retreat to the office and play a little solitaire. Hone your cooking skills in this fabulous kitchen. Quartz countertops, double ovens, double drawer dishwasher and glass cooktop will keep you busy. Relax with a cup of tea in the light drenched sun room or catch some rays on the attractive paver patio. Spacious Master Suite with bay window, double walk-in closets and Master Bath with double vanities. Head upstairs to the large loft area with 3rd bedroom and full bath. This area has loads of possibilities. Overflow for visitors, family room for Sunday football or designate the area for your crafts or hobbies. You won't miss your basement in this home either. There is a whole room reserved just for your storage and seasonal items. You could easily convert to a 4th bedroom if needed. When you are ready to join the party, head down to the clubhouse and hop in the pool for some water aerobics or volleyball and relax in the hot tub or under the cabana. If that isn't your calling, hit the fitness center, play a game of pool or join in on one of the many clubs. Wine tours, dances and meet and greets will keep you moving. If you are ready for a Life Change, call us today. This community has it all!
Location
State PA
County Lancaster
Area Rapho Twp (10554)
Zoning RESIDENTIAL
Direction Southwest
Rooms
Other Rooms Living Room, Dining Room, Primary Bedroom, Bedroom 2, Bedroom 3, Kitchen, Sun/Florida Room, Laundry, Loft, Office, Storage Room, Bathroom 2, Bathroom 3, Primary Bathroom
Main Level Bedrooms 2
Interior
Interior Features Breakfast Area, Carpet, Ceiling Fan(s), Chair Railings, Crown Moldings, Dining Area, Entry Level Bedroom, Floor Plan - Open, Primary Bath(s), Pantry, Recessed Lighting, Skylight(s), Sprinkler System, Stall Shower, Upgraded Countertops, Walk-in Closet(s), Window Treatments, Wood Floors
Hot Water Natural Gas
Heating Forced Air
Cooling Central A/C
Flooring Carpet, Ceramic Tile, Hardwood
Equipment Built-In Microwave, Cooktop, Dishwasher, Disposal, Icemaker, Oven - Double, Oven - Self Cleaning, Oven - Wall, Water Heater, Washer, Refrigerator, Dryer - Gas
Appliance Built-In Microwave, Cooktop, Dishwasher, Disposal, Icemaker, Oven - Double, Oven - Self Cleaning, Oven - Wall, Water Heater, Washer, Refrigerator, Dryer - Gas
Heat Source Natural Gas
Laundry Main Floor
Exterior
Parking Features Garage - Front Entry, Garage Door Opener
Garage Spaces 2.0
Utilities Available Under Ground
Amenities Available Swimming Pool, Club House, Tennis Courts, Game Room, Hot tub, Fitness Center, Billiard Room, Library
Water Access N
Roof Type Architectural Shingle
Accessibility Doors - Lever Handle(s), Entry Slope <1', Level Entry - Main
Attached Garage 2
Total Parking Spaces 2
Garage Y
Building
Story 1.5
Foundation Slab
Sewer Public Sewer
Water Public
Architectural Style Traditional, Transitional
Level or Stories 1.5
Additional Building Above Grade, Below Grade
Structure Type Cathedral Ceilings,9'+ Ceilings
New Construction N
Schools
Middle Schools Manheim Central
High Schools Manheim Central
School District Manheim Central
Others
HOA Fee Include Lawn Maintenance,Snow Removal,Trash
Senior Community Yes
Age Restriction 55
Tax ID 540-11759-1-0116
Ownership Fee Simple
SqFt Source Assessor
Security Features Carbon Monoxide Detector(s),Smoke Detector,Security System,Motion Detectors
Acceptable Financing Cash, Conventional
Listing Terms Cash, Conventional
Financing Cash,Conventional
Special Listing Condition Standard
Read Less
Want to know what your home might be worth? Contact us for a FREE valuation!

Our team is ready to help you sell your home for the highest possible price ASAP

Bought with Jane McTamney-Prexta • Berkshire Hathaway HomeServices Homesale Realty

GET MORE INFORMATION





