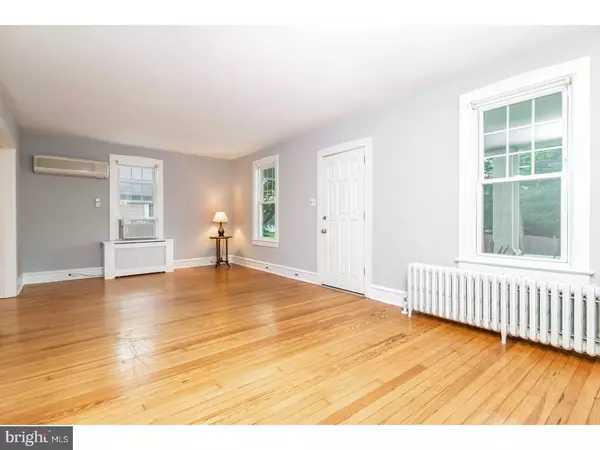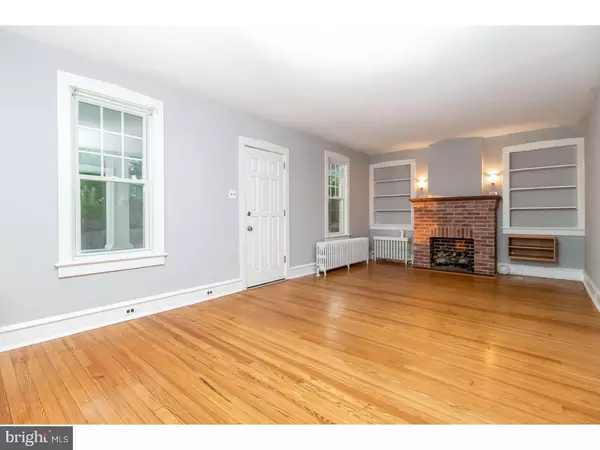$203,500
$214,900
5.3%For more information regarding the value of a property, please contact us for a free consultation.
264 AUDUBON AVE Audubon, NJ 08106
3 Beds
2 Baths
1,300 SqFt
Key Details
Sold Price $203,500
Property Type Single Family Home
Sub Type Detached
Listing Status Sold
Purchase Type For Sale
Square Footage 1,300 sqft
Price per Sqft $156
Subdivision None Available
MLS Listing ID 1002272762
Sold Date 10/19/18
Style Bungalow
Bedrooms 3
Full Baths 1
Half Baths 1
HOA Y/N N
Abv Grd Liv Area 1,300
Originating Board TREND
Year Built 1920
Annual Tax Amount $5,678
Tax Year 2017
Lot Size 4,823 Sqft
Acres 0.11
Lot Dimensions 51X95
Property Description
Just blocks from historic downtown with charming new shops and a great school district! This home is ready for those who love solid construction, classic architecture, gleaming original hardwood floors and want a spacious gourmet kitchen. Thoughtfully designed to include beautiful, rich cabinetry; an attractive tile backsplash; plenty of neutral countertops for prep work and entertaining guests buffet style. Well placed task and track lighting, just where it's needed. Built-in microwave. White cabinet near single French door to fenced yard hides an ironing board! Breakfast bar looks out to spacious dining room and family room/living room. So many classic features: Open front porch with swing; original wood trim and moulding; original brick fireplace/updated to gas; cedar closets in bedrooms. Recent renovations complement this almost Centennial Audubon home: Modern bath with custom window for privacy; serene blue/grey designer tile; deep tub and plenty of floor to ceiling cabinetry. Second floor master is divided by 3 large skylights. Have a queen or king size bed-no worries! Updated electrical. Thermal windows throughout. Modern central air wall unit for 1st floor (2011). 2 zone heat for 1st and 2nd floor. Garage with new roof/windows (2018). Walk to popular Haddon Lake/Haddon Heights Dell for Camden County Summer Music series, then to popular Audubon and Heights restaurants. Close to Speedline for quick commute to Philly.
Location
State NJ
County Camden
Area Audubon Boro (20401)
Zoning RES
Rooms
Other Rooms Living Room, Dining Room, Primary Bedroom, Bedroom 2, Kitchen, Family Room, Bedroom 1, Laundry, Other, Attic
Basement Full, Unfinished
Interior
Interior Features Skylight(s), Ceiling Fan(s), Breakfast Area
Hot Water Oil
Heating Oil, Hot Water, Forced Air, Baseboard, Zoned, Energy Star Heating System, Programmable Thermostat
Cooling Central A/C, Wall Unit
Flooring Wood
Fireplaces Number 1
Fireplaces Type Brick
Equipment Built-In Range
Fireplace Y
Window Features Energy Efficient,Replacement
Appliance Built-In Range
Heat Source Oil
Laundry Basement
Exterior
Exterior Feature Porch(es)
Garage Spaces 4.0
Fence Other
Utilities Available Cable TV
Water Access N
Roof Type Shingle
Accessibility None
Porch Porch(es)
Total Parking Spaces 4
Garage Y
Building
Lot Description Level, Sloping, Trees/Wooded, Front Yard, Rear Yard, SideYard(s)
Story 2
Foundation Concrete Perimeter, Brick/Mortar
Sewer Public Sewer
Water Public
Architectural Style Bungalow
Level or Stories 2
Additional Building Above Grade
New Construction N
Schools
Elementary Schools Mansion Avenue School
High Schools Audubon Jr-Sr
School District Audubon Public Schools
Others
Senior Community No
Tax ID 01-00081-00007
Ownership Fee Simple
Acceptable Financing Conventional, VA, FHA 203(b)
Listing Terms Conventional, VA, FHA 203(b)
Financing Conventional,VA,FHA 203(b)
Read Less
Want to know what your home might be worth? Contact us for a FREE valuation!

Our team is ready to help you sell your home for the highest possible price ASAP

Bought with Denise S Schafer • Keller Williams - Main Street
GET MORE INFORMATION





