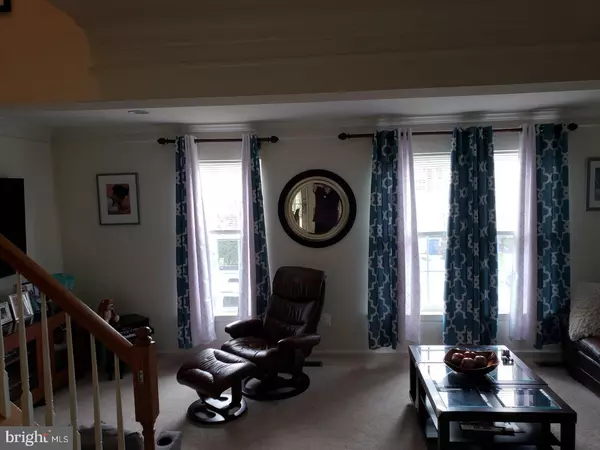$180,000
$199,900
10.0%For more information regarding the value of a property, please contact us for a free consultation.
112 KNOLLWOOD DR Easton, PA 18042
3 Beds
3 Baths
2,080 SqFt
Key Details
Sold Price $180,000
Property Type Townhouse
Sub Type Interior Row/Townhouse
Listing Status Sold
Purchase Type For Sale
Square Footage 2,080 sqft
Price per Sqft $86
Subdivision Cedar Park
MLS Listing ID 1002092814
Sold Date 10/24/18
Style Traditional
Bedrooms 3
Full Baths 2
Half Baths 1
HOA Fees $139/mo
HOA Y/N Y
Abv Grd Liv Area 2,080
Originating Board TREND
Year Built 2006
Annual Tax Amount $5,576
Tax Year 2018
Lot Size 4,000 Sqft
Acres 0.09
Lot Dimensions 00/00
Property Description
Act quickly! These homes do not go for sale often and this one is well maintained inside and priced to sell. This home features 3 bedrooms one of which is a generously sized master suite. 2 full baths, a large kitchen (separate dining room) and equally large living room on the main living levels with separate family room and additional 1/2 bath on lower level. Add to all this a Trex deck and a garage. All for less than 200K! The modest Home Owners Association fee takes care OF lawn maintenance and snow removal which leaves more time for you to enjoy your home. Please schedule your showing today. It won't last long. SHOWINGS CAN START ON THURSDAY 7/26.
Location
State PA
County Northampton
Area Williams Twp (12436)
Zoning RD
Rooms
Other Rooms Living Room, Dining Room, Primary Bedroom, Bedroom 2, Kitchen, Family Room, Bedroom 1, Other
Basement Full
Interior
Interior Features Kitchen - Eat-In
Hot Water Natural Gas
Heating Gas, Forced Air
Cooling Central A/C
Fireplaces Number 1
Fireplace Y
Heat Source Natural Gas
Laundry Lower Floor
Exterior
Garage Spaces 1.0
Water Access N
Accessibility None
Total Parking Spaces 1
Garage N
Building
Story 2
Sewer Public Sewer
Water Public
Architectural Style Traditional
Level or Stories 2
Additional Building Above Grade
New Construction N
Others
Senior Community No
Tax ID M10-2-4-7-0836
Ownership Condominium
Read Less
Want to know what your home might be worth? Contact us for a FREE valuation!

Our team is ready to help you sell your home for the highest possible price ASAP

Bought with Christopher Zajacik • Grace Realty Company Inc
GET MORE INFORMATION





