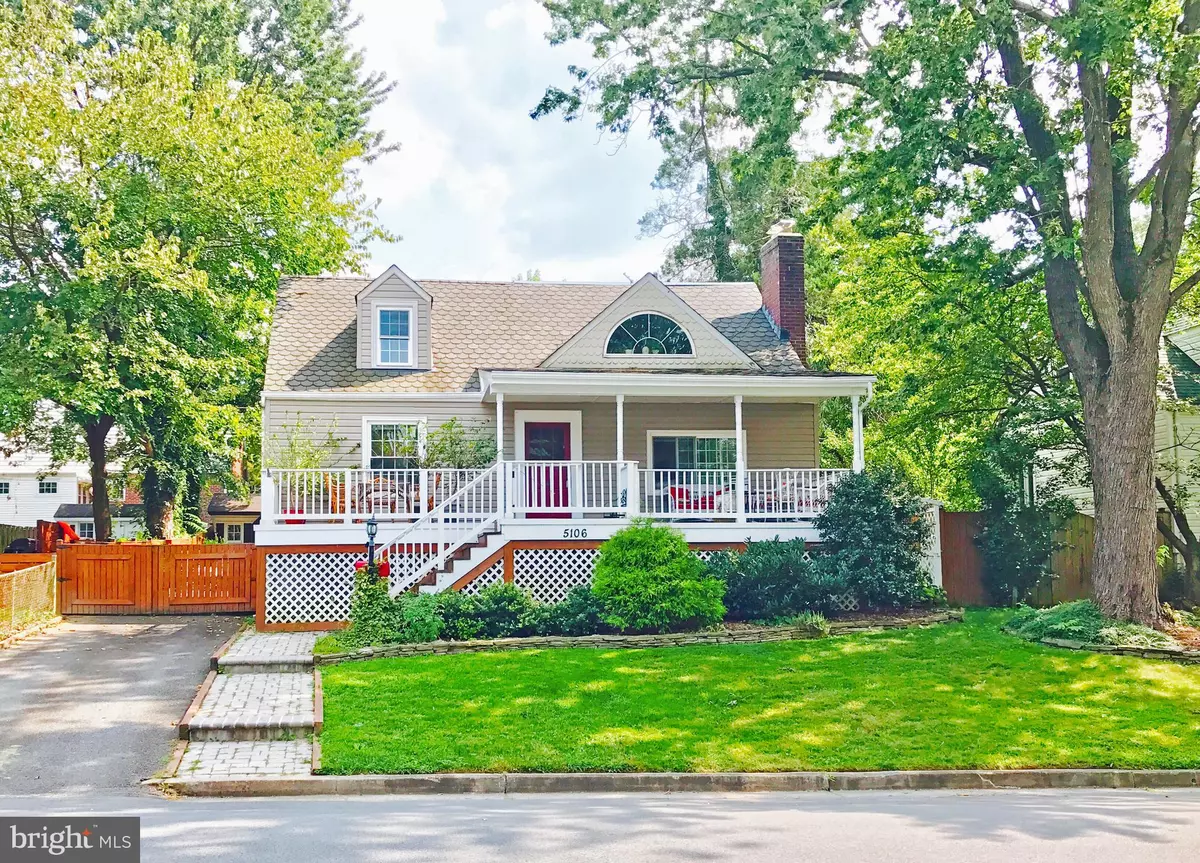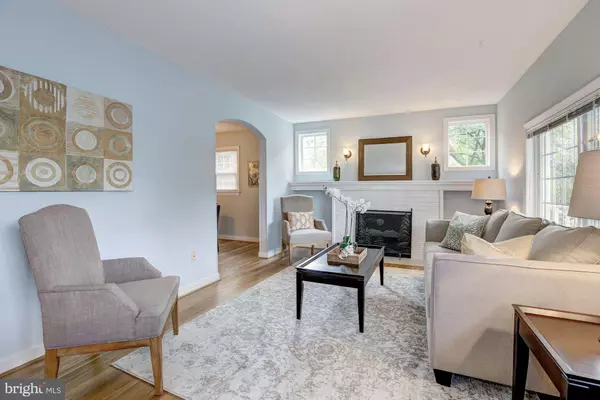$902,000
$860,000
4.9%For more information regarding the value of a property, please contact us for a free consultation.
5106 25TH PL N Arlington, VA 22207
4 Beds
4 Baths
2,523 SqFt
Key Details
Sold Price $902,000
Property Type Single Family Home
Sub Type Detached
Listing Status Sold
Purchase Type For Sale
Square Footage 2,523 sqft
Price per Sqft $357
Subdivision Garden City
MLS Listing ID 1005964452
Sold Date 10/25/18
Style Cape Cod
Bedrooms 4
Full Baths 3
Half Baths 1
HOA Y/N N
Abv Grd Liv Area 2,002
Originating Board MRIS
Year Built 1942
Annual Tax Amount $7,888
Tax Year 2018
Lot Size 5,800 Sqft
Acres 0.13
Property Description
Charming Cape Cod expanded in 2009 to include family room and kitchen combo w/ sliding glass doors to rear deck and side entrance thru mudroom. Above and also expanded, the stunning master BR enjoys exposed wood beams, windows all around, master BA + WIC. Two BRs and a full BA on main, formal dining, fireplace, partially finished basement w/ new carpet and large front porch all welcome you home!
Location
State VA
County Arlington
Zoning R-6
Rooms
Other Rooms Living Room, Dining Room, Primary Bedroom, Sitting Room, Bedroom 2, Bedroom 3, Bedroom 4, Kitchen, Game Room, Family Room, Mud Room, Other, Storage Room
Basement Connecting Stairway, Sump Pump, Partially Finished
Main Level Bedrooms 2
Interior
Interior Features Combination Kitchen/Living, Dining Area, Breakfast Area, Family Room Off Kitchen, Upgraded Countertops, Wood Floors
Hot Water Natural Gas
Heating Forced Air
Cooling Central A/C, Ceiling Fan(s)
Fireplaces Number 1
Fireplaces Type Screen
Equipment Disposal, Dishwasher, Dryer, Exhaust Fan, Microwave, Refrigerator, Stove, Washer, Freezer
Fireplace Y
Appliance Disposal, Dishwasher, Dryer, Exhaust Fan, Microwave, Refrigerator, Stove, Washer, Freezer
Heat Source Natural Gas
Exterior
Water Access N
Accessibility Other
Garage N
Building
Story 3+
Sewer Public Sewer
Water Public
Architectural Style Cape Cod
Level or Stories 3+
Additional Building Above Grade, Below Grade
New Construction N
Schools
Middle Schools Williamsburg
High Schools Yorktown
School District Arlington County Public Schools
Others
Senior Community No
Tax ID 02-070-007
Ownership Fee Simple
Special Listing Condition Standard
Read Less
Want to know what your home might be worth? Contact us for a FREE valuation!

Our team is ready to help you sell your home for the highest possible price ASAP

Bought with Kristin O Stone • RE/MAX Allegiance

GET MORE INFORMATION





