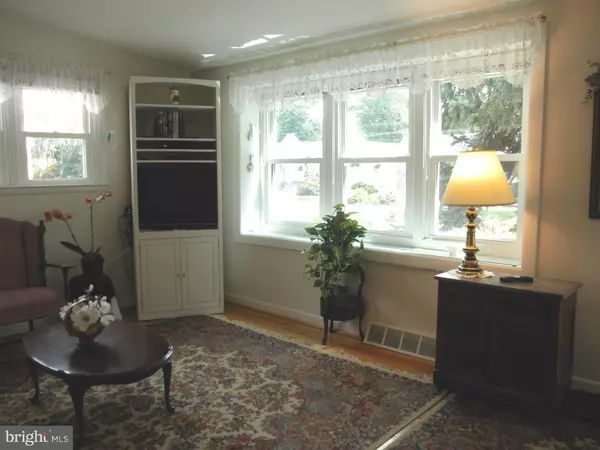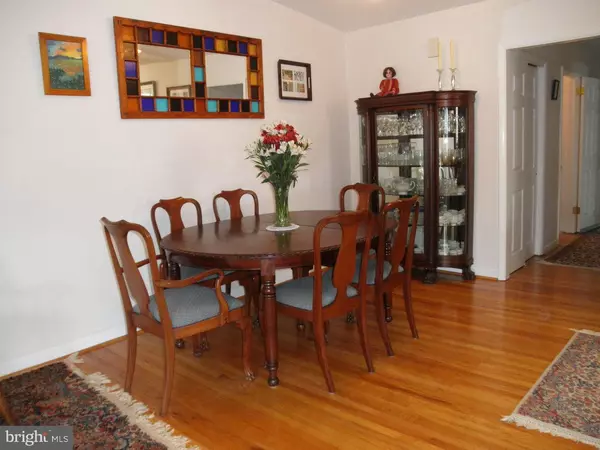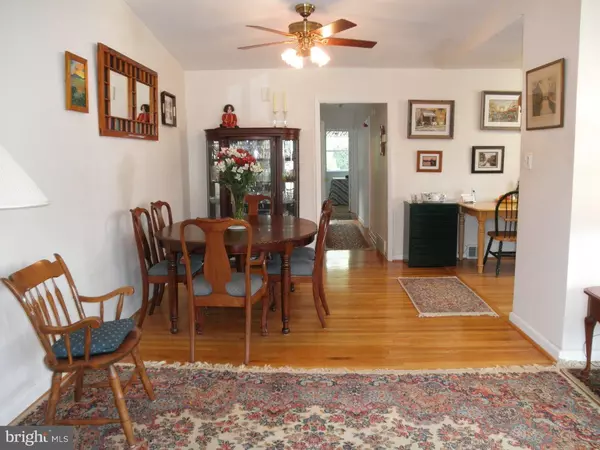$213,000
$209,000
1.9%For more information regarding the value of a property, please contact us for a free consultation.
590 WANAMAKER RD Jenkintown, PA 19046
3 Beds
3 Baths
1,210 SqFt
Key Details
Sold Price $213,000
Property Type Single Family Home
Sub Type Twin/Semi-Detached
Listing Status Sold
Purchase Type For Sale
Square Footage 1,210 sqft
Price per Sqft $176
Subdivision Jenkintown
MLS Listing ID 1002366152
Sold Date 10/25/18
Style Ranch/Rambler
Bedrooms 3
Full Baths 2
Half Baths 1
HOA Y/N N
Abv Grd Liv Area 1,210
Originating Board TREND
Year Built 1957
Annual Tax Amount $4,505
Tax Year 2018
Lot Size 5,807 Sqft
Acres 0.13
Lot Dimensions 32
Property Description
Pride of ownership...Tucked away on a quiet street within walking distance to Septa train station, shopping, fine restaurants and LA Fitness this meticulously maintained home offers easy, comfortable living with beautiful perennial gardens that enhance its curb appeal. The warm and inviting living room bathed in natural light from its many windows offers eye-catching refinished hardwood floors that flow into a cozy dining room with ceiling fan and opens to an eat in kitchen with Red Oak hardwood flooring, abundant wood cabinetry and an attractive garden window over sink. Completing the main level are 2 generous sized bedrooms with ceiling fans and ample closet space that share an updated hall bath and a comfortable master bedroom with master bath and stall shower. The lower level offers a spacious family room with powder room, recessed lighting, large glass block front window with additional above ground side windows creating a welcoming bright space for the family to gather. Two large closets offer plenty of storage. The laundry/utility room has a convenient inside access to an oversized 2 car garage with insulated garage door and a newer side entry door that opens to a private side patio bordered with lovely gardens. Beyond the driveway you'll find an extended secluded rear yard to further enhance your outdoor enjoyment. Additional improvements include new roof(Nov. 2012), new heater(Dec. 2014), all newer replacement windows, new front and back storm doors, new exterior laundry room door, all new interior doors, new sink faucet and garbage disposal, new plumbing at kitchen and hall bathroom sinks, upgraded electrical outlets and new heating and A/C vents throughout the house. Traveling never difficult as its location is convenient to major highways and a short walk to the Jenkintown Train Station providing seamless access to all the trappings Center City has to offer. Perfect for the family who wants to move right in and start enjoying this exception home! OFFERS to be reviewed on Friday 9/7 at 5:00.
Location
State PA
County Montgomery
Area Abington Twp (10630)
Zoning H
Rooms
Other Rooms Living Room, Dining Room, Primary Bedroom, Bedroom 2, Kitchen, Family Room, Bedroom 1, Laundry, Attic
Basement Full, Outside Entrance, Fully Finished
Interior
Interior Features Primary Bath(s), Skylight(s), Ceiling Fan(s), Stall Shower, Kitchen - Eat-In
Hot Water Natural Gas
Heating Gas, Forced Air
Cooling Central A/C
Flooring Wood, Fully Carpeted, Tile/Brick
Equipment Oven - Self Cleaning, Dishwasher, Disposal, Built-In Microwave
Fireplace N
Window Features Replacement
Appliance Oven - Self Cleaning, Dishwasher, Disposal, Built-In Microwave
Heat Source Natural Gas
Laundry Lower Floor
Exterior
Exterior Feature Patio(s)
Parking Features Inside Access, Garage Door Opener, Oversized
Garage Spaces 4.0
Water Access N
Accessibility None
Porch Patio(s)
Attached Garage 2
Total Parking Spaces 4
Garage Y
Building
Lot Description Level, Front Yard, Rear Yard, SideYard(s)
Story 1
Sewer Public Sewer
Water Public
Architectural Style Ranch/Rambler
Level or Stories 1
Additional Building Above Grade
New Construction N
Schools
Middle Schools Abington Junior
High Schools Abington Senior
School District Abington
Others
Senior Community No
Tax ID 30-00-70240-002
Ownership Fee Simple
Acceptable Financing Conventional, FHA 203(b)
Listing Terms Conventional, FHA 203(b)
Financing Conventional,FHA 203(b)
Read Less
Want to know what your home might be worth? Contact us for a FREE valuation!

Our team is ready to help you sell your home for the highest possible price ASAP

Bought with Benjamin Wong • BHHS Fox & Roach-Blue Bell
GET MORE INFORMATION





