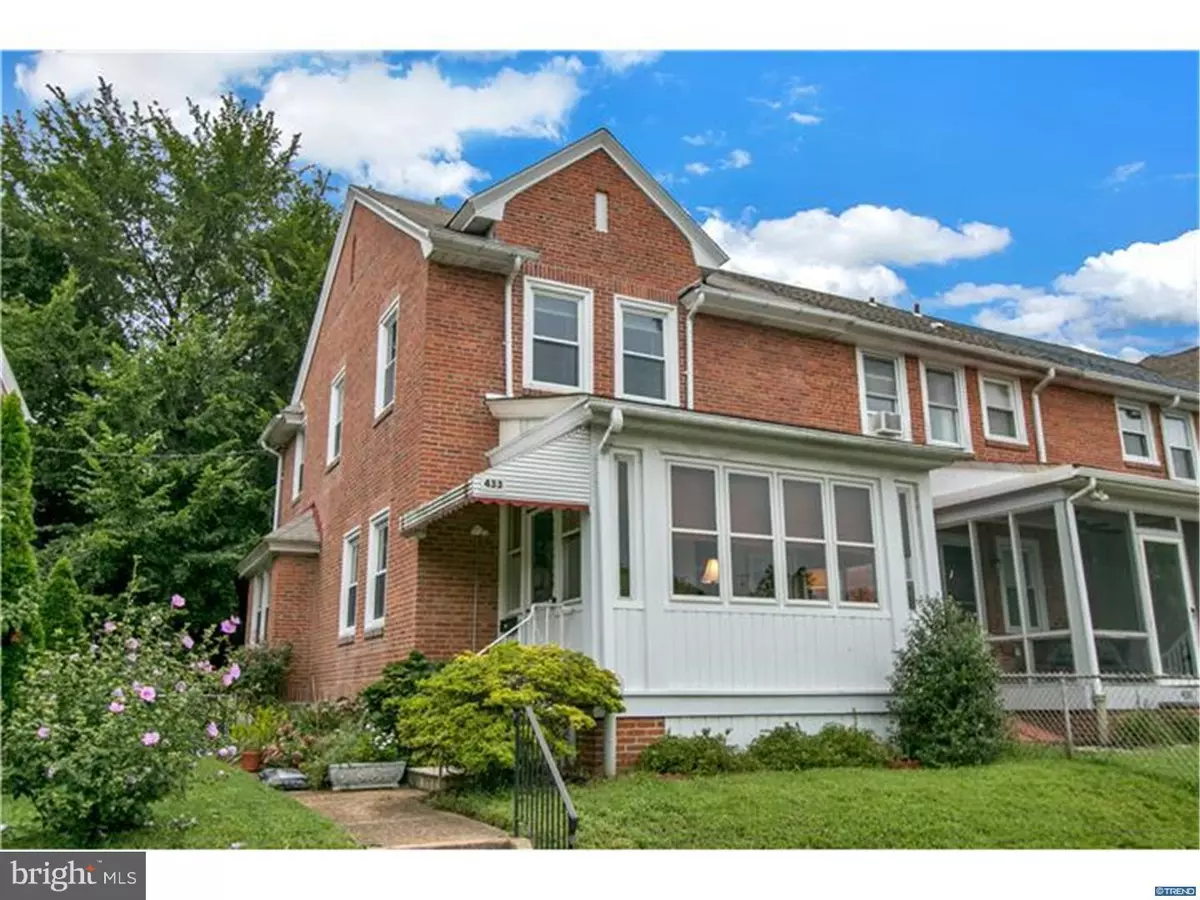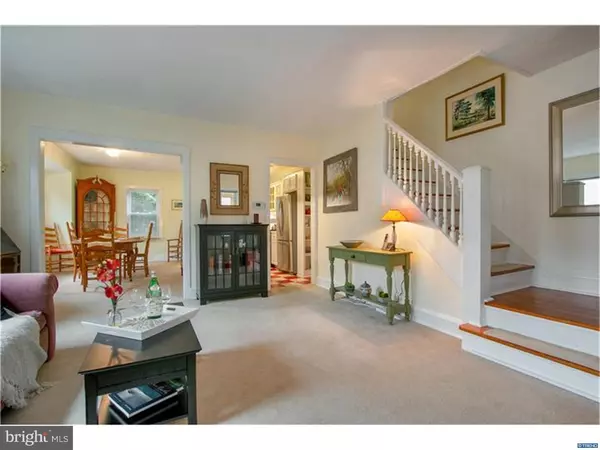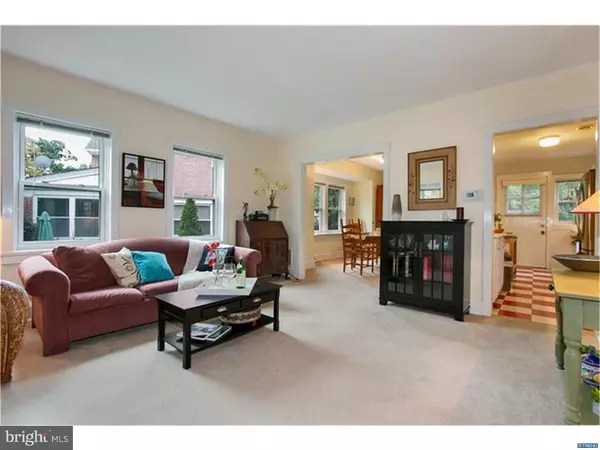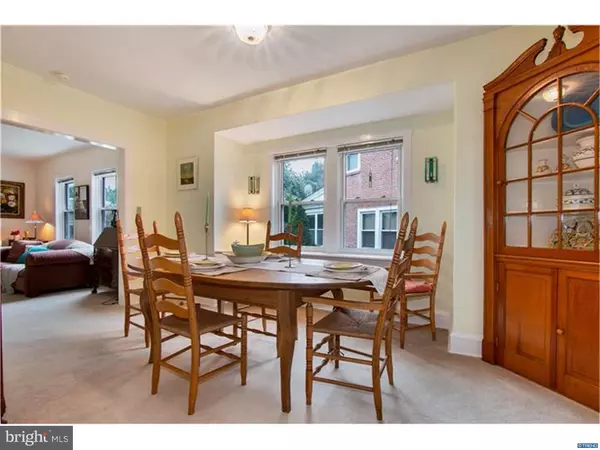$185,000
$185,000
For more information regarding the value of a property, please contact us for a free consultation.
433 S BANCROFT PKWY Wilmington, DE 19805
3 Beds
1 Bath
1,225 SqFt
Key Details
Sold Price $185,000
Property Type Townhouse
Sub Type Interior Row/Townhouse
Listing Status Sold
Purchase Type For Sale
Square Footage 1,225 sqft
Price per Sqft $151
Subdivision Union Park Gardens
MLS Listing ID 1005988864
Sold Date 10/26/18
Style Colonial
Bedrooms 3
Full Baths 1
HOA Y/N Y
Abv Grd Liv Area 1,225
Originating Board TREND
Year Built 1920
Annual Tax Amount $2,017
Tax Year 2018
Lot Size 3,049 Sqft
Acres 0.07
Lot Dimensions 37 X 95
Property Description
Charming home in popular Union Park Gardens. This beautiful home boasts a quaint, front enclosed porch. Other nice features include a security system; hardwood floors throughout (LR and DR covered by neutral carpeting) and updated windows, Kitchen and Bath. The light & bright Living Room leads to the large Dining Room- perfect for entertaining. The charming Kitchen includes SS appliances, white cabinets galore and shelving. Gleaming hardwood stairs lead to a landing and 3 ample sized Bedrooms. The updated full Bath completes the 2nd floor. A private, fenced backyard is a nice, serene place to end your day. The full walk-out basement has plenty of storage space. A close-knit community, Union Park Gardens is an easy walk to restaurants and is convenient to I95, downtown Wilmington and the waterfront. All this plus the seller is graciously offering a One Year Home Trust Warranty.
Location
State DE
County New Castle
Area Wilmington (30906)
Zoning 26R-3
Rooms
Other Rooms Living Room, Dining Room, Primary Bedroom, Bedroom 2, Kitchen, Bedroom 1, Attic
Basement Full, Unfinished, Outside Entrance
Interior
Interior Features Ceiling Fan(s)
Hot Water Natural Gas
Heating Oil, Forced Air
Cooling Central A/C
Flooring Wood, Fully Carpeted, Vinyl, Tile/Brick
Equipment Oven - Self Cleaning, Refrigerator
Fireplace N
Appliance Oven - Self Cleaning, Refrigerator
Heat Source Oil
Laundry Basement
Exterior
Exterior Feature Patio(s), Porch(es)
Water Access N
Roof Type Shingle
Accessibility None
Porch Patio(s), Porch(es)
Garage N
Building
Lot Description Sloping
Story 2
Foundation Stone, Concrete Perimeter
Sewer Public Sewer
Water Public
Architectural Style Colonial
Level or Stories 2
Additional Building Above Grade
New Construction N
Schools
Elementary Schools Austin D. Baltz
Middle Schools Alexis I. Du Pont
High Schools Thomas Mckean
School District Red Clay Consolidated
Others
HOA Fee Include Common Area Maintenance
Senior Community No
Tax ID 2603310084
Ownership Fee Simple
Security Features Security System
Acceptable Financing Conventional, VA, FHA 203(b)
Listing Terms Conventional, VA, FHA 203(b)
Financing Conventional,VA,FHA 203(b)
Read Less
Want to know what your home might be worth? Contact us for a FREE valuation!

Our team is ready to help you sell your home for the highest possible price ASAP

Bought with Geraldine Pacini • Patterson-Schwartz - Greenville
GET MORE INFORMATION





