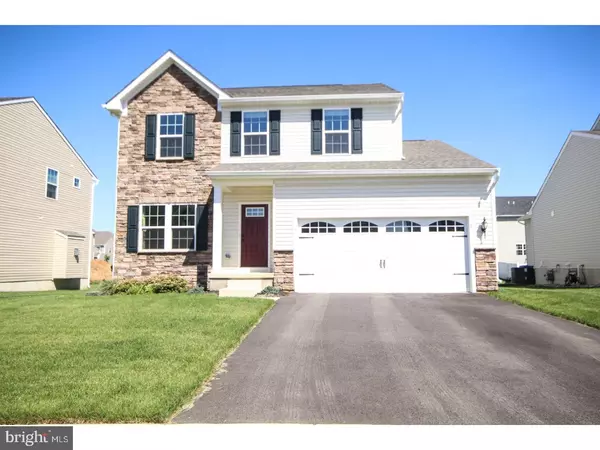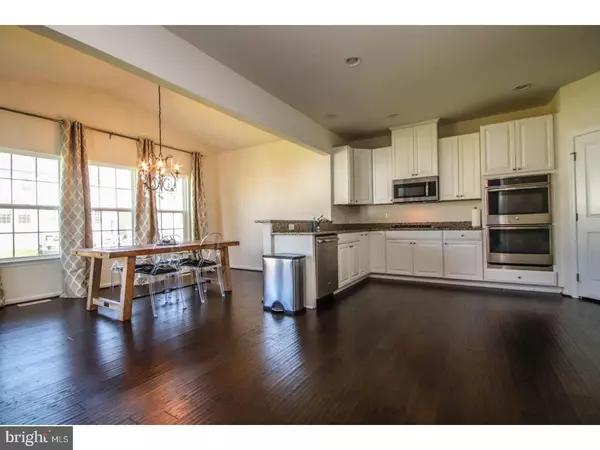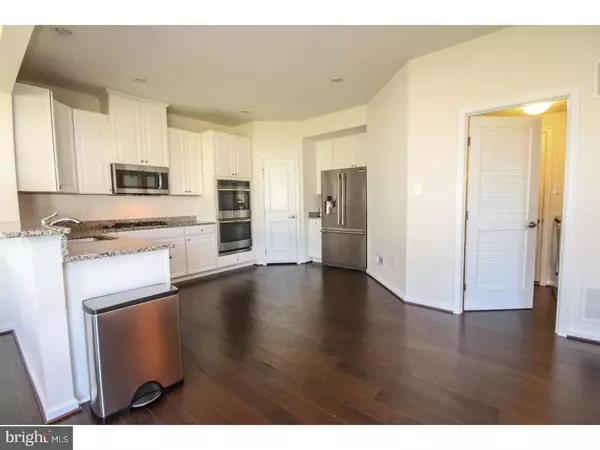$323,000
$329,900
2.1%For more information regarding the value of a property, please contact us for a free consultation.
7 BAYBERRY WAY Swedesboro, NJ 08085
3 Beds
3 Baths
2,328 SqFt
Key Details
Sold Price $323,000
Property Type Single Family Home
Sub Type Detached
Listing Status Sold
Purchase Type For Sale
Square Footage 2,328 sqft
Price per Sqft $138
Subdivision Weatherby Place
MLS Listing ID 1001779856
Sold Date 10/26/18
Style Colonial
Bedrooms 3
Full Baths 2
Half Baths 1
HOA Fees $44/mo
HOA Y/N Y
Abv Grd Liv Area 2,328
Originating Board TREND
Year Built 2017
Annual Tax Amount $2,387
Tax Year 2018
Lot Size 7,492 Sqft
Acres 0.17
Lot Dimensions 60X125
Property Description
Absolutely Gorgeous!! Only 1 year young and ready for your move in. Come see this Ryan built home Florence model which offers a fabulous open floor plan, with over 2300 sq feet, 3 bedrooms with loft, 2.5 baths, full basement, part finished,(home theater neg)2 car garage, and morning room off kitchen w/ built-in MW, pantry or wine closet, french doors. Upgraded kitchen includes: 42 inch Linen cabinets, double wall oven with gas cook top, granite counter tops, stainless steel appliances, and recessed lighting. Hardwood floors cover the foyer, powder room, kitchen and morning room. The private main bath has upgraded cabinets, double bowl vanity, standing stall shower,and upgraded tile surround and floors. Double pane interior doors, exterior sprinkler system front and sides. The front elevation includes partial stone. Make your appointment today, you won't be disappointed!!
Location
State NJ
County Gloucester
Area Woolwich Twp (20824)
Zoning RES
Rooms
Other Rooms Living Room, Primary Bedroom, Bedroom 2, Kitchen, Family Room, Bedroom 1, Laundry, Other, Attic
Basement Full
Interior
Interior Features Ceiling Fan(s), Sprinkler System, Stall Shower, Kitchen - Eat-In
Hot Water Natural Gas
Heating Gas, Forced Air
Cooling Central A/C
Flooring Wood, Fully Carpeted
Equipment Cooktop, Built-In Range, Oven - Wall, Oven - Double, Oven - Self Cleaning, Dishwasher, Energy Efficient Appliances, Built-In Microwave
Fireplace N
Window Features Energy Efficient
Appliance Cooktop, Built-In Range, Oven - Wall, Oven - Double, Oven - Self Cleaning, Dishwasher, Energy Efficient Appliances, Built-In Microwave
Heat Source Natural Gas
Laundry Main Floor
Exterior
Garage Spaces 5.0
Utilities Available Cable TV
Water Access N
Roof Type Shingle
Accessibility None
Total Parking Spaces 5
Garage N
Building
Story 2
Foundation Concrete Perimeter
Sewer Public Sewer
Water Public
Architectural Style Colonial
Level or Stories 2
Additional Building Above Grade
Structure Type Cathedral Ceilings,9'+ Ceilings
New Construction N
Schools
School District Swedesboro-Woolwich Public Schools
Others
HOA Fee Include Common Area Maintenance
Senior Community No
Tax ID 24-00028 14-00016
Ownership Fee Simple
Read Less
Want to know what your home might be worth? Contact us for a FREE valuation!

Our team is ready to help you sell your home for the highest possible price ASAP

Bought with Joanna Papadaniil • BHHS Fox & Roach-Mullica Hill South
GET MORE INFORMATION





