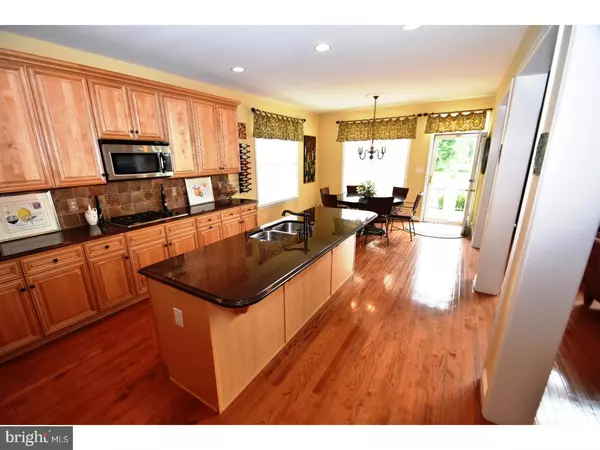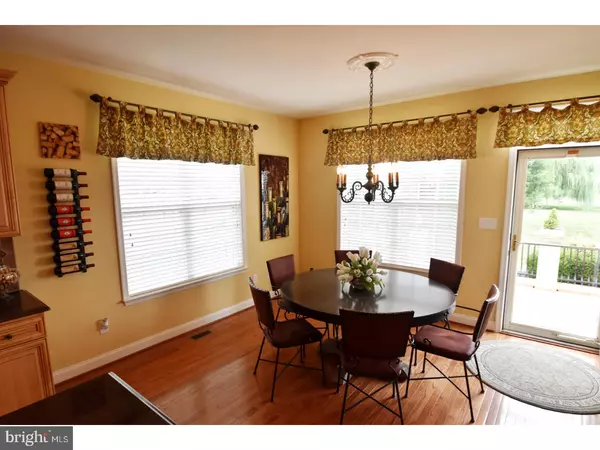$550,000
$555,000
0.9%For more information regarding the value of a property, please contact us for a free consultation.
104 W CRAIL CT Middletown, DE 19709
4 Beds
5 Baths
6,524 SqFt
Key Details
Sold Price $550,000
Property Type Single Family Home
Sub Type Detached
Listing Status Sold
Purchase Type For Sale
Square Footage 6,524 sqft
Price per Sqft $84
Subdivision Estates At St Anne
MLS Listing ID 1001529864
Sold Date 10/26/18
Style Contemporary
Bedrooms 4
Full Baths 4
Half Baths 1
HOA Fees $20/ann
HOA Y/N Y
Abv Grd Liv Area 4,050
Originating Board TREND
Year Built 2007
Annual Tax Amount $4,264
Tax Year 2017
Lot Size 0.420 Acres
Acres 0.42
Lot Dimensions 100 X 80
Property Description
This 6524 SF home is in the St. Anne's Estate Golf Community. This year there will be a clubhouse, a pool and a 9-hole golf course available to home owners. The owner's suite is on the main floor, with its own foyer, walk-in closet with organizer, Volume Ceiling with detailed molding, ceiling fan, with lights, and recessed lighting. The double door bathroom entry leads to a spacious room, with a Jetted Garden Tub in a tiled platform all within an arched and Columned alcove, lit by a window with down from the top, up from the bottom pleated blind. The Separate shower is also tiled, complete with a seat, and glass door. The toilet is semi private, and the vanity is a 7'9" long, with double sinks and a makeup area. The 3 additional large bedrooms are on the upper floor. There is a Princess suite, with private bath, and large walk-in closet. And a Jack and Jill bedroom design, each w/ walk-in Closets, and entry to a shared bath, that has double sinks and a separate "private" area for the tub and toilet. 2 Full Gourmet kitchens, with High end hardwood detailed cabinets, granite counter tops, Stainless Steel appliances & ample islands with breakfast bars. The upper has a butler's Pantry and huge walk-in pantry, lots of recessed lights & windows, and is open the great room, with 2 story ceiling, rich chandeliers, flickering fireplace, and both kitchen & great room have perfect hardwood floors, that also flow into the foyer, Living room, and dining room. There's also a large amount of molding throughout the main floor. The full finished lower level, has many specialty areas. The kitchen, offers an outside welled exit, and a very large dining area. There's a full bathroom, a wet bar, with granite and full back mirror. The Pool Table area, and gathering spot. The wine cellar is rustic with roughhewn beams, tile floor, lots of wine racks, and tasting space, all accented with wrought Iron window screens, and a wrought iron gate. The theater has 3 sets of triple movie seats on tiers, and a large screen TV that are included. There's an office with tile floor, and another hobby room outfitted like a bedroom, and an exercise room with a full wall of mirrors and tv mount. The Outside has an enclosed Tile Patio, with lights and wrought iron gating, and an open side patio. The landscaping is well established, and offers blooms many times of the year, as well as multi-toned evergreens, for year round interest. The 3 car garage is turned. There's a security system.
Location
State DE
County New Castle
Area South Of The Canal (30907)
Zoning 23R
Rooms
Other Rooms Living Room, Dining Room, Primary Bedroom, Bedroom 2, Bedroom 3, Kitchen, Family Room, Bedroom 1, Laundry, Other
Basement Full, Outside Entrance, Drainage System, Fully Finished
Interior
Interior Features Primary Bath(s), Kitchen - Island, Butlers Pantry, Ceiling Fan(s), WhirlPool/HotTub, 2nd Kitchen, Exposed Beams, Wet/Dry Bar, Stall Shower, Breakfast Area
Hot Water Natural Gas
Heating Gas, Forced Air
Cooling Central A/C
Flooring Wood, Fully Carpeted, Tile/Brick
Fireplaces Number 1
Fireplaces Type Gas/Propane
Equipment Cooktop, Oven - Wall, Oven - Self Cleaning, Commercial Range, Dishwasher, Disposal, Built-In Microwave
Fireplace Y
Window Features Energy Efficient,Replacement
Appliance Cooktop, Oven - Wall, Oven - Self Cleaning, Commercial Range, Dishwasher, Disposal, Built-In Microwave
Heat Source Natural Gas
Laundry Main Floor
Exterior
Exterior Feature Patio(s), Porch(es)
Parking Features Inside Access, Garage Door Opener, Oversized
Garage Spaces 6.0
Fence Other
Utilities Available Cable TV
Amenities Available Swimming Pool
Water Access N
Roof Type Pitched
Accessibility None
Porch Patio(s), Porch(es)
Attached Garage 3
Total Parking Spaces 6
Garage Y
Building
Lot Description Level, Open, Front Yard, Rear Yard
Story 2
Foundation Concrete Perimeter
Sewer Public Sewer
Water Public
Architectural Style Contemporary
Level or Stories 2
Additional Building Above Grade, Below Grade
Structure Type Cathedral Ceilings,9'+ Ceilings,High
New Construction N
Schools
Elementary Schools Townsend
Middle Schools Everett Meredith
High Schools Middletown
School District Appoquinimink
Others
HOA Fee Include Pool(s),Common Area Maintenance,Management
Senior Community No
Tax ID 23-050.00-088
Ownership Fee Simple
Security Features Security System
Acceptable Financing Conventional
Listing Terms Conventional
Financing Conventional
Read Less
Want to know what your home might be worth? Contact us for a FREE valuation!

Our team is ready to help you sell your home for the highest possible price ASAP

Bought with Matthew W Fetick • Keller Williams Realty - Kennett Square

GET MORE INFORMATION





