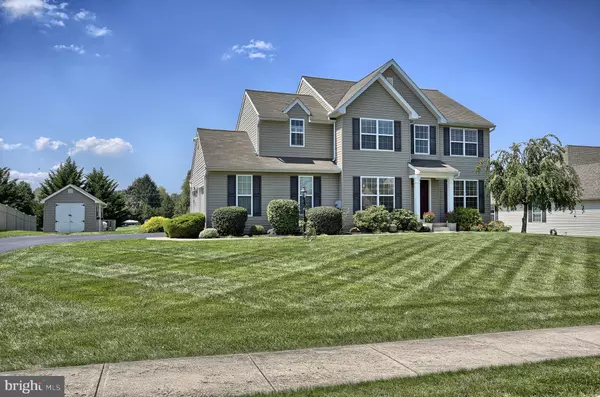$359,950
$364,900
1.4%For more information regarding the value of a property, please contact us for a free consultation.
3403 GLENMEDE LN Elizabethtown, PA 17022
4 Beds
4 Baths
3,020 SqFt
Key Details
Sold Price $359,950
Property Type Single Family Home
Sub Type Detached
Listing Status Sold
Purchase Type For Sale
Square Footage 3,020 sqft
Price per Sqft $119
Subdivision Hills Of Waterford
MLS Listing ID 1002300096
Sold Date 10/26/18
Style Traditional
Bedrooms 4
Full Baths 3
Half Baths 1
HOA Fees $30/qua
HOA Y/N Y
Abv Grd Liv Area 2,220
Originating Board BRIGHT
Year Built 2005
Annual Tax Amount $6,242
Tax Year 2018
Lot Size 0.344 Acres
Acres 0.34
Property Description
Warm and inviting, impeccably maintained home with loads of upgrades on a beautiful, nicely landscaped lot in a great neighborhood just minutes from Hershey Medical Center. Beautiful wood floors throughout the first floor and lovely crown molding. Nice, open floor plan for optimum function. New HVAC system w/programmable thermostat. KIT comes fully equipped w/nice stainless steel appliances. Sun splashed morning room off the kitchen leads out to a sweet, custom paver patio overlooking a nice backyard - delightful outdoor living space. Great MBR suite w/crown molding, ceiling fan, walk in closet and beautifully renovated, luxury bath w/tile flooring, soaking tub, tile shower & double vanity. Glass French doors lead to a nicely finished lower level adding a wonderful dimension to the home, featuring a second family room, workout room and a full bath plus some unfinished storage w/built in shelving. One year HMS home warranty provided for peace of mind. So many special features await your discovery. Add this delightful home to your MUST SEE list.
Location
State PA
County Dauphin
Area Conewago Twp (14022)
Zoning RESIDENTIAL
Rooms
Other Rooms Living Room, Dining Room, Primary Bedroom, Bedroom 2, Bedroom 3, Bedroom 4, Kitchen, Game Room, Family Room, Sun/Florida Room, Exercise Room, Primary Bathroom, Full Bath, Half Bath
Basement Fully Finished
Interior
Interior Features Breakfast Area, Built-Ins, Ceiling Fan(s), Chair Railings, Crown Moldings, Family Room Off Kitchen, Floor Plan - Open, Formal/Separate Dining Room, Primary Bath(s), Wood Floors
Hot Water Electric
Heating Forced Air
Cooling Central A/C
Equipment Dishwasher, Disposal, Dryer - Front Loading, Microwave, Oven/Range - Electric, Refrigerator, Stainless Steel Appliances, Washer - Front Loading
Fireplace N
Appliance Dishwasher, Disposal, Dryer - Front Loading, Microwave, Oven/Range - Electric, Refrigerator, Stainless Steel Appliances, Washer - Front Loading
Heat Source Bottled Gas/Propane
Laundry Main Floor
Exterior
Exterior Feature Patio(s)
Parking Features Garage - Side Entry
Garage Spaces 2.0
Water Access N
Accessibility None
Porch Patio(s)
Attached Garage 2
Total Parking Spaces 2
Garage Y
Building
Lot Description Landscaping
Story 2
Sewer Public Sewer
Water Public
Architectural Style Traditional
Level or Stories 2
Additional Building Above Grade, Below Grade
New Construction N
Schools
Elementary Schools Conewago
Middle Schools Lower Dauphin
High Schools Lower Dauphin
School District Lower Dauphin
Others
Senior Community No
Tax ID 22-005-231-000-0000
Ownership Fee Simple
SqFt Source Assessor
Security Features Security System
Acceptable Financing Cash, Conventional, VA
Listing Terms Cash, Conventional, VA
Financing Cash,Conventional,VA
Special Listing Condition Standard
Read Less
Want to know what your home might be worth? Contact us for a FREE valuation!

Our team is ready to help you sell your home for the highest possible price ASAP

Bought with ROSE KNEPP • Berkshire Hathaway HomeServices Homesale Realty

GET MORE INFORMATION





