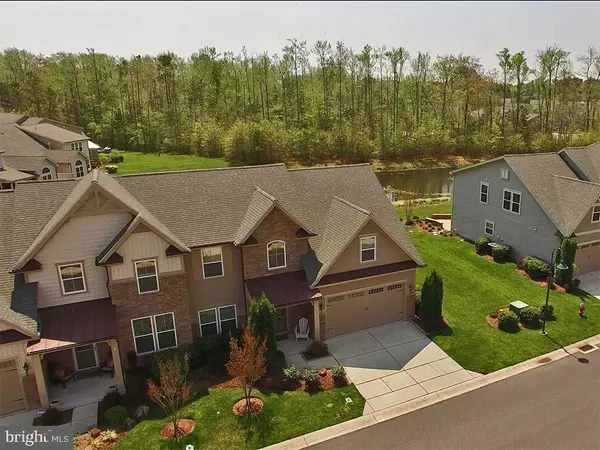$345,000
$365,000
5.5%For more information regarding the value of a property, please contact us for a free consultation.
37066 FAIRWAY DRIVE Frankford, DE 19945
4 Beds
3 Baths
2,500 SqFt
Key Details
Sold Price $345,000
Property Type Condo
Sub Type Condo/Co-op
Listing Status Sold
Purchase Type For Sale
Square Footage 2,500 sqft
Price per Sqft $138
Subdivision Forest Landing
MLS Listing ID 1001573460
Sold Date 10/25/18
Style Villa
Bedrooms 4
Full Baths 2
Half Baths 1
Condo Fees $1,560/ann
HOA Fees $191/ann
HOA Y/N Y
Abv Grd Liv Area 2,500
Originating Board SCAOR
Year Built 2012
Property Description
PRICE DROP OF $10K! SELLER IS MOTIVATED! Pristine FULLY FURNISHED 4 bedroom, 2.5bath end-unit Villa located in popular Forest Landing only minutes to Bethany. Extraordinary upgrades make this home irresistible. Relax on the large paver patio overlooking the pond and trees. Open floor layout features hardwood floors throughout entire home (both levels) and an all wood, oak tread staircase. Gourmet Kitchen w/ upgraded cabinets, granite counters, custom tile backsplash on the breakfast bar, & SS appliances. The living room is expanded with a sunroom, vaulted ceilings & gas fireplace with builtins. First floor master w/ tray ceiling, custom fan/light & walk-in closet. Master Bath has upgraded granite double sink vanity, 2 person soaking tube & tiled shower. Second floor boasts spacious loft, 3 guest bedrooms and upgraded full bathroom with granite vanity and tile shower/tub. Too many extras to mention. Clubhouse w/ social area, fitness room, fire pit, tennis, playground & resort style pool.
Location
State DE
County Sussex
Area Baltimore Hundred (31001)
Zoning GENERAL RESIDENTIAL
Rooms
Other Rooms Primary Bedroom, Additional Bedroom
Main Level Bedrooms 1
Interior
Interior Features Attic, Breakfast Area, Combination Kitchen/Dining, Pantry, Ceiling Fan(s), Exposed Beams, WhirlPool/HotTub
Hot Water Propane
Heating Forced Air, Propane
Cooling Central A/C
Flooring Carpet, Hardwood, Tile/Brick
Fireplaces Number 1
Fireplaces Type Gas/Propane
Equipment Central Vacuum, Dishwasher, Disposal, Dryer - Gas, Extra Refrigerator/Freezer, Icemaker, Refrigerator, Microwave, Oven/Range - Gas, Oven - Self Cleaning, Range Hood, Washer, Water Heater
Furnishings Yes
Fireplace Y
Window Features Insulated,Screens
Appliance Central Vacuum, Dishwasher, Disposal, Dryer - Gas, Extra Refrigerator/Freezer, Icemaker, Refrigerator, Microwave, Oven/Range - Gas, Oven - Self Cleaning, Range Hood, Washer, Water Heater
Heat Source Bottled Gas/Propane
Exterior
Exterior Feature Patio(s), Porch(es)
Parking Features Garage Door Opener
Garage Spaces 4.0
Pool Other
Utilities Available Cable TV Available
Amenities Available Community Center, Fitness Center, Tot Lots/Playground, Pool - Outdoor, Swimming Pool, Tennis Courts
Water Access Y
View Lake, Pond
Roof Type Architectural Shingle
Accessibility None
Porch Patio(s), Porch(es)
Attached Garage 2
Total Parking Spaces 4
Garage Y
Building
Lot Description Cleared
Story 2
Foundation Slab
Sewer Private Sewer
Water Public
Architectural Style Villa
Level or Stories 2
Additional Building Above Grade
Structure Type Vaulted Ceilings
New Construction N
Schools
School District Indian River
Others
HOA Fee Include Lawn Maintenance
Senior Community No
Tax ID 134-16.00-40.00-64
Ownership Fee Simple
SqFt Source Estimated
Security Features Security System,Smoke Detector
Acceptable Financing Cash, Conventional
Listing Terms Cash, Conventional
Financing Cash,Conventional
Special Listing Condition Standard
Read Less
Want to know what your home might be worth? Contact us for a FREE valuation!

Our team is ready to help you sell your home for the highest possible price ASAP

Bought with TREVOR A. CLARK • 1ST CHOICE PROPERTIES LLC

GET MORE INFORMATION





