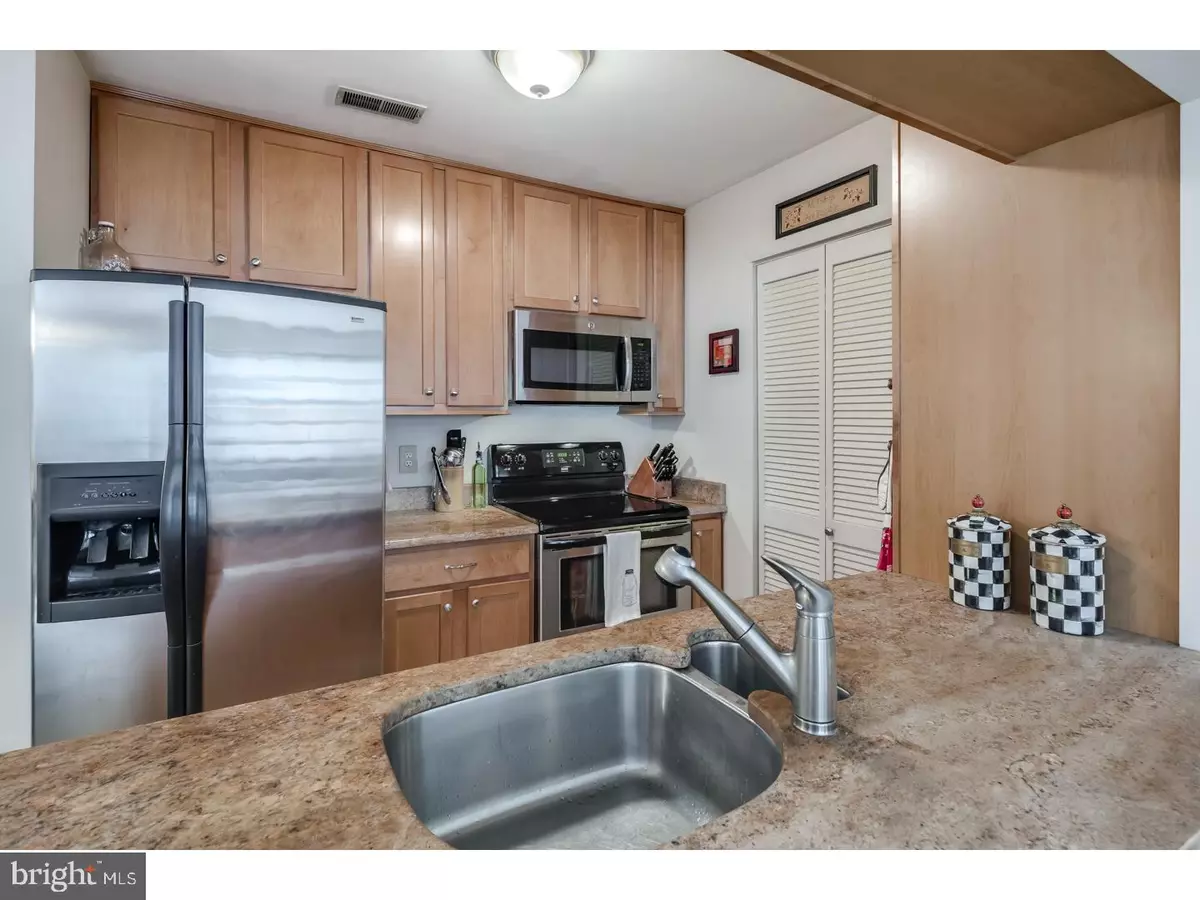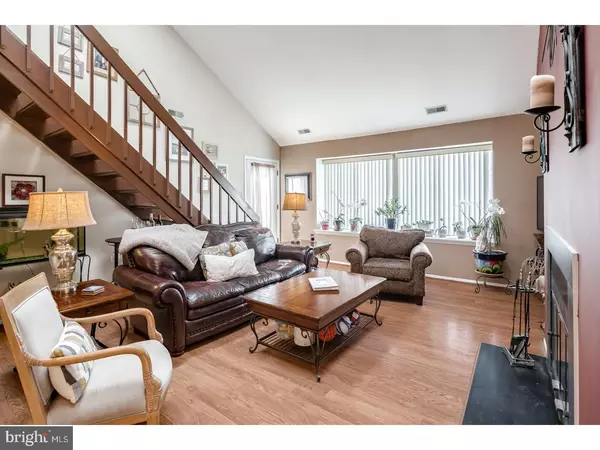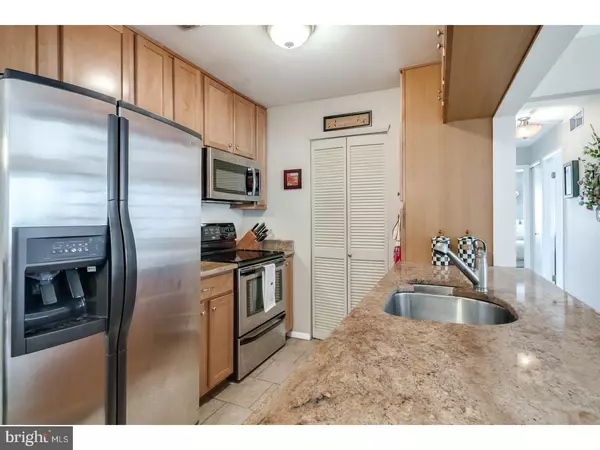$154,000
$154,900
0.6%For more information regarding the value of a property, please contact us for a free consultation.
1842 WOODS I I Cherry Hill, NJ 08003
2 Beds
2 Baths
1,140 SqFt
Key Details
Sold Price $154,000
Property Type Single Family Home
Sub Type Unit/Flat/Apartment
Listing Status Sold
Purchase Type For Sale
Square Footage 1,140 sqft
Price per Sqft $135
Subdivision The Woods I I
MLS Listing ID 1002221520
Sold Date 10/29/18
Style Traditional
Bedrooms 2
Full Baths 2
HOA Fees $216/mo
HOA Y/N N
Abv Grd Liv Area 1,140
Originating Board TREND
Year Built 1986
Annual Tax Amount $5,203
Tax Year 2017
Lot Size 8,712 Sqft
Acres 0.2
Lot Dimensions 0X0
Property Description
Welcome to the desirable "The Woods II" neighborhood located in the Eastern side of Cherry Hill Township. This community is lovingly maintained. Upon your arrival you will notice the curb appeal is excellent! This unit features updates through out. When entering you will immediately notice the amazing amount of natural light that comes through the windows and sky lights in the cathedral ceiling. The Kitchen features a full Stainless steel appliance package with granite counter tops and matching 4-inch back splash. The amazing tile floors in the kitchen also extend throughout the Dining room. The living room is over sized and features 4 large windows and wood burning fireplace as well as door leading to the deck and enormous loft which overlooks the lower lever. The loft boasts two large closets for all of your storage needs. The master bedroom has ample closet space and a large master bath with soaking tub and stand up shower. This home is convenient to public transportation as well as major highways to make commuting a breeze.
Location
State NJ
County Camden
Area Cherry Hill Twp (20409)
Zoning R
Rooms
Other Rooms Living Room, Dining Room, Primary Bedroom, Kitchen, Bedroom 1, Other, Attic
Interior
Interior Features Primary Bath(s), Skylight(s), Ceiling Fan(s), Attic/House Fan, Stall Shower, Dining Area
Hot Water Natural Gas
Heating Gas, Forced Air
Cooling Central A/C
Flooring Fully Carpeted, Tile/Brick
Fireplaces Number 1
Equipment Built-In Range, Dishwasher, Refrigerator, Disposal, Built-In Microwave
Fireplace Y
Appliance Built-In Range, Dishwasher, Refrigerator, Disposal, Built-In Microwave
Heat Source Natural Gas
Laundry Main Floor
Exterior
Exterior Feature Deck(s)
Water Access N
Roof Type Pitched,Shingle
Accessibility None
Porch Deck(s)
Garage N
Building
Story 2
Sewer Public Sewer
Water Public
Architectural Style Traditional
Level or Stories 2
Additional Building Above Grade
Structure Type Cathedral Ceilings,9'+ Ceilings
New Construction N
Schools
Middle Schools Beck
High Schools Cherry Hill High - East
School District Cherry Hill Township Public Schools
Others
HOA Fee Include Common Area Maintenance,Ext Bldg Maint,Lawn Maintenance
Senior Community No
Tax ID 09-00520 04-00001-C1842
Ownership Condominium
Security Features Security System
Acceptable Financing Conventional, VA, FHA 203(k), FHA 203(b)
Listing Terms Conventional, VA, FHA 203(k), FHA 203(b)
Financing Conventional,VA,FHA 203(k),FHA 203(b)
Read Less
Want to know what your home might be worth? Contact us for a FREE valuation!

Our team is ready to help you sell your home for the highest possible price ASAP

Bought with Jeffrey R Hickman • Connection Realtors

GET MORE INFORMATION





