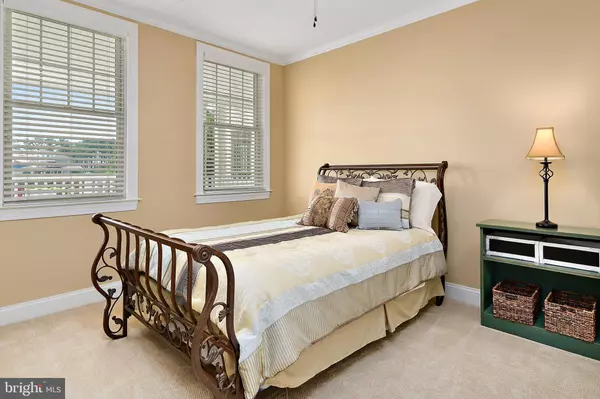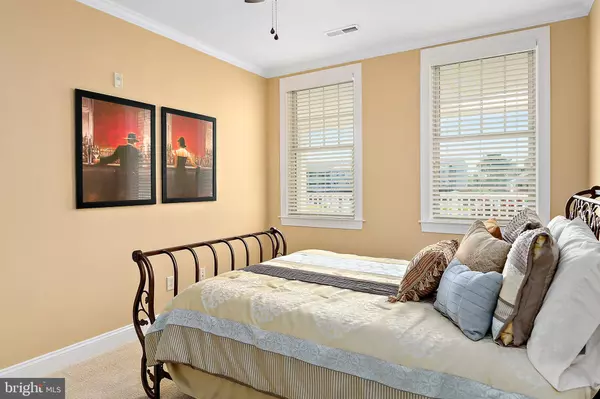$305,000
$315,000
3.2%For more information regarding the value of a property, please contact us for a free consultation.
1206 POINTS REACH Ocean Pines, MD 21811
3 Beds
2 Baths
1,896 SqFt
Key Details
Sold Price $305,000
Property Type Condo
Sub Type Condo/Co-op
Listing Status Sold
Purchase Type For Sale
Square Footage 1,896 sqft
Price per Sqft $160
Subdivision Ocean Pines - The Point
MLS Listing ID 1005949313
Sold Date 10/25/18
Style Coastal,Contemporary
Bedrooms 3
Full Baths 2
Condo Fees $6,196/ann
HOA Fees $99/ann
HOA Y/N Y
Abv Grd Liv Area 1,896
Originating Board BRIGHT
Year Built 2006
Annual Tax Amount $2,435
Tax Year 2017
Property Description
Step through the mahogany front door into this lovely home, you will be greeted by tranquil bay views, open and airy living space and high end finishes throughout. There are hardwood floors in all the main living areas, imported marble in both bathrooms, carpet in all three bedrooms installed last year. Updated ceiling fans and lighting are recent additions as well as cabinet and drawer pulls in the kitchen and bathrooms. New moen kitchen faucet and a digital deadbolt on the front door. Viking gas grill on your private balcony, gas fireplace in living room, crown and base moldings, granite counter tops, walk in pantry, built in dry bar/buffet. There is a bike barn on premises for extra storage. The lobby entrance has a beautiful winding staircase and a elevator for your convenience. 1 year AHS Home Warranty offered by sellers.
Location
State MD
County Worcester
Area Worcester Ocean Pines
Zoning RES
Rooms
Main Level Bedrooms 3
Interior
Interior Features Ceiling Fan(s), Crown Moldings, Dining Area, Floor Plan - Open, Primary Bedroom - Bay Front, Primary Bath(s), Pantry, Recessed Lighting, Walk-in Closet(s), Wood Floors
Heating Geothermal
Cooling Geothermal
Flooring Marble, Wood, Carpet
Fireplace Y
Heat Source Geo-thermal
Laundry Main Floor, Dryer In Unit, Washer In Unit
Exterior
Exterior Feature Balcony
Amenities Available Beach Club, Boat Ramp, Community Center, Golf Course Membership Available, Jog/Walk Path, Marina/Marina Club, Pool Mem Avail, Lake, Tennis Courts, Tot Lots/Playground
Water Access Y
Roof Type Architectural Shingle
Accessibility Elevator
Porch Balcony
Garage N
Building
Story 1
Unit Features Garden 1 - 4 Floors
Sewer Public Sewer
Water Public
Architectural Style Coastal, Contemporary
Level or Stories 1
Additional Building Above Grade, Below Grade
New Construction N
Schools
Elementary Schools Showell
Middle Schools Stephen Decatur
High Schools Stephen Decatur
School District Worcester County Public Schools
Others
HOA Fee Include Common Area Maintenance,Lawn Maintenance,Management,Snow Removal,Trash,Ext Bldg Maint
Senior Community No
Tax ID 03-167666
Ownership Condominium
Acceptable Financing Cash, Conventional
Listing Terms Cash, Conventional
Financing Cash,Conventional
Special Listing Condition Standard
Read Less
Want to know what your home might be worth? Contact us for a FREE valuation!

Our team is ready to help you sell your home for the highest possible price ASAP

Bought with Deborah K. Bennington • Berkshire Hathaway HomeServices PenFed Realty - OP

GET MORE INFORMATION





