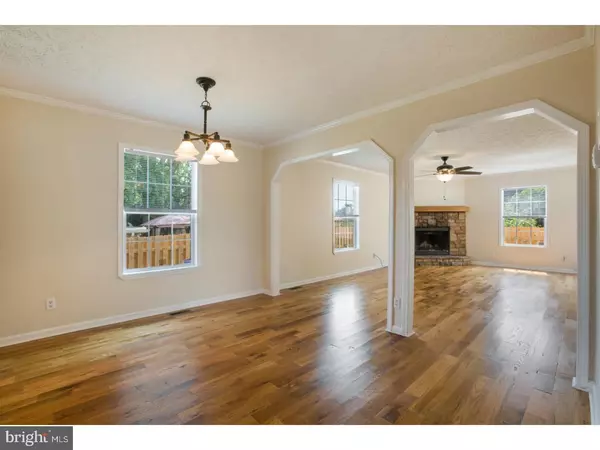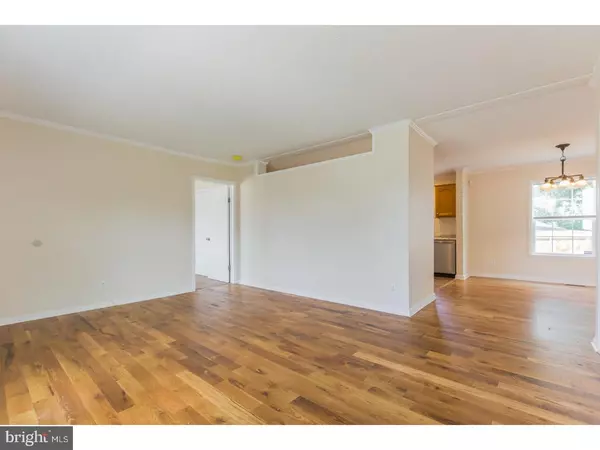$183,000
$185,000
1.1%For more information regarding the value of a property, please contact us for a free consultation.
4 KARLYN DR New Castle, DE 19720
3 Beds
2 Baths
7,405 Sqft Lot
Key Details
Sold Price $183,000
Property Type Single Family Home
Sub Type Detached
Listing Status Sold
Purchase Type For Sale
Subdivision Overview Gardens
MLS Listing ID 1005959937
Sold Date 10/29/18
Style Ranch/Rambler
Bedrooms 3
Full Baths 2
HOA Y/N N
Originating Board TREND
Year Built 2006
Annual Tax Amount $1,647
Tax Year 2017
Lot Size 7,405 Sqft
Acres 0.17
Lot Dimensions 101X72
Property Description
Pride of ownership shines through this one floor ranch home, situated on a spacious corner lot. Upon entering will notice the open floor plan and gleaming hardwood floors and new carpet. There is a large eat-in kitchen with NEW cabinets and countertop, NEW stainless steel appliances, and a deep double bowl sink. Bright spacious dining room and living room with fireplace, great for those cold snowy nights. This cozy home also features a Master bedroom with private bath including a soaking tub, along with two additional bedrooms and main bath. Upgrades include NEW HVAC AND NEW APPLIANCES Outside a deck and large fenced in backyard perfect for little ones and pets, entertaining or enjoying a family bbq. Conveniently located near, shopping, parks, local attractions, I-95, I-295, route 1 and route 40 for easy access to New Jersey, Philadelphia, Baltimore and Delaware Beaches.
Location
State DE
County New Castle
Area New Castle/Red Lion/Del.City (30904)
Zoning NC6.5
Rooms
Other Rooms Living Room, Dining Room, Primary Bedroom, Bedroom 2, Kitchen, Family Room, Bedroom 1, Laundry
Interior
Interior Features Primary Bath(s), Kitchen - Eat-In
Hot Water Electric
Heating Heat Pump - Electric BackUp, Forced Air
Cooling Central A/C
Flooring Wood
Fireplaces Number 1
Fireplaces Type Stone
Equipment Dishwasher
Fireplace Y
Appliance Dishwasher
Laundry Main Floor
Exterior
Fence Other
Water Access N
Accessibility None
Garage N
Building
Lot Description Corner
Story 1
Foundation Concrete Perimeter
Sewer Public Sewer
Water Public
Architectural Style Ranch/Rambler
Level or Stories 1
New Construction N
Schools
Elementary Schools Harry O. Eisenberg
Middle Schools Calvin R. Mccullough
High Schools William Penn
School District Colonial
Others
Senior Community No
Tax ID 10-010.10-364
Ownership Fee Simple
Read Less
Want to know what your home might be worth? Contact us for a FREE valuation!

Our team is ready to help you sell your home for the highest possible price ASAP

Bought with Joshua O Dowlin • RE/MAX Vision
GET MORE INFORMATION





