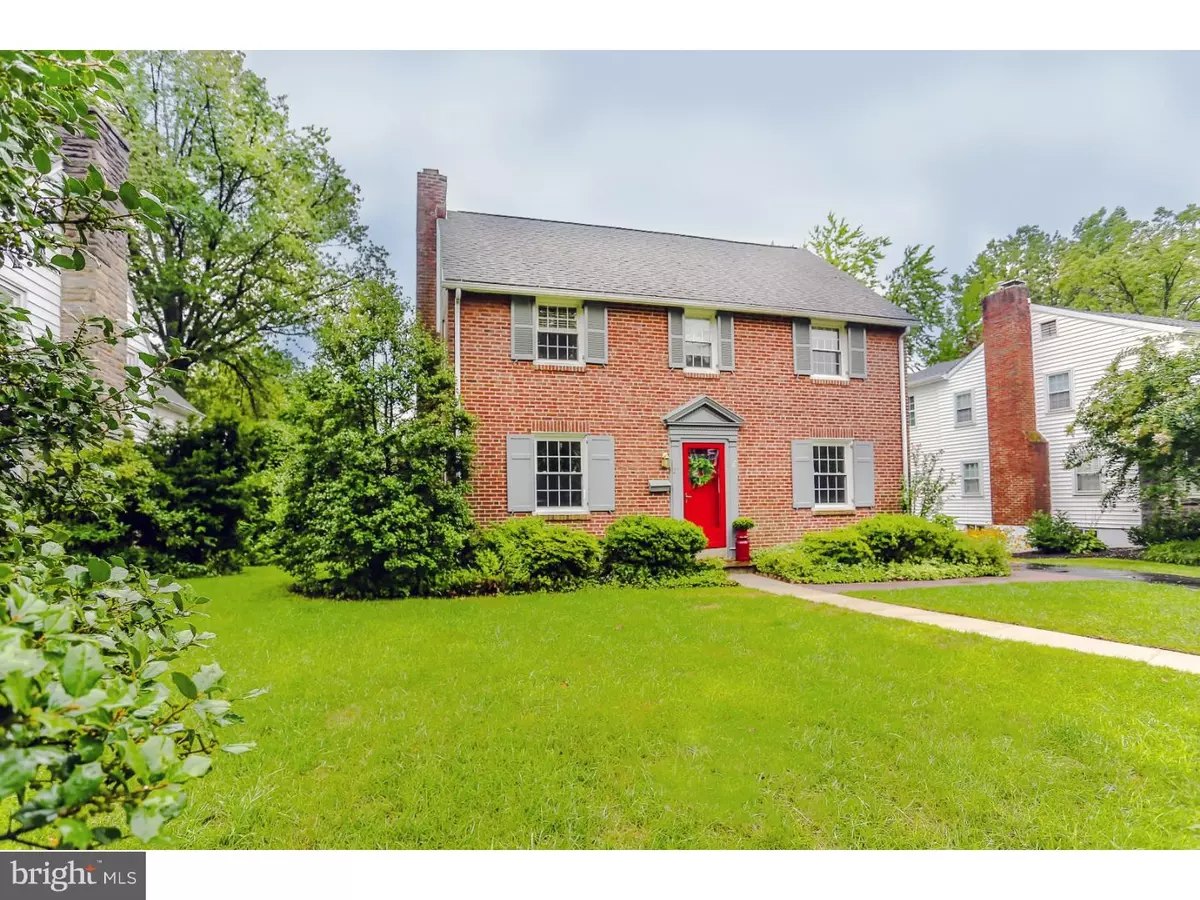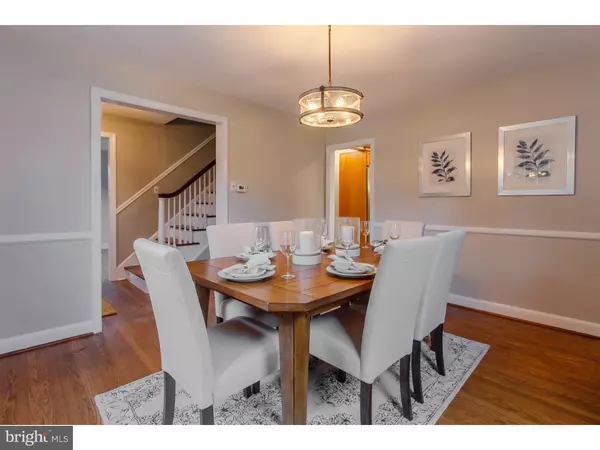$640,000
$619,900
3.2%For more information regarding the value of a property, please contact us for a free consultation.
27 WHITEMARSH RD Ardmore, PA 19003
5 Beds
3 Baths
2,500 SqFt
Key Details
Sold Price $640,000
Property Type Single Family Home
Sub Type Detached
Listing Status Sold
Purchase Type For Sale
Square Footage 2,500 sqft
Price per Sqft $256
Subdivision Merion Golf Manor
MLS Listing ID 1003404560
Sold Date 10/29/18
Style Colonial
Bedrooms 5
Full Baths 2
Half Baths 1
HOA Y/N N
Abv Grd Liv Area 2,500
Originating Board TREND
Year Built 1945
Annual Tax Amount $8,180
Tax Year 2018
Lot Size 6,578 Sqft
Acres 0.15
Lot Dimensions 55X115
Property Description
This beautiful center hall colonial is located in the prestigious Merion Golf Manor, Haverford Township's most coveted neighborhood. This home offers 5 bedrooms, 2.5 baths and is completely move in ready. The first floor has a fantastic layout. As you enter the home in the center hall you have a view of the large living room and gas fireplace with classic mantle design as well as the formal dining room. The kitchen has been completely renovated with gorgeous cabinetry, granite counters with breakfast bar, tiled backsplash and flooring, skylight and opens directly to the breakfast room and newly carpeted family room. The kitchen also gives access to the backyard and driveway. The 1st floor powder room is perfectly tucked away. The 2nd floor has a master bedroom with master bath, a renovated hall bathroom and 3 additional bedrooms very nice in size. The finished 3rd floor offers a large open room with a ton of natural light and great closet space as well as brand new carpeting. This space can be used as a 5th bedroom, office, playroom or whatever meets your needs. The basement offers a finished area as well as plenty of utility and storage space and separate laundry area. The entire home has been freshly painted with many new fixtures added. Natural sunlight pours into this home. Original oak hardwoods are exposed through most of the home. Prime time Merion Golf Manor location, private driveway and 1 car attached garage. Walk to Oakmont attractions in minutes as well as many of the township's festivals, parks, schools and restaurants. An incredible home in an incredible location!
Location
State PA
County Delaware
Area Haverford Twp (10422)
Zoning RES
Rooms
Other Rooms Living Room, Dining Room, Primary Bedroom, Bedroom 2, Bedroom 3, Kitchen, Family Room, Bedroom 1, Laundry, Other, Attic
Basement Full
Interior
Interior Features Kitchen - Eat-In
Hot Water Natural Gas
Heating Gas, Forced Air
Cooling Central A/C
Fireplaces Number 1
Fireplaces Type Gas/Propane
Fireplace Y
Heat Source Natural Gas
Laundry Basement
Exterior
Exterior Feature Deck(s)
Garage Spaces 4.0
Water Access N
Accessibility None
Porch Deck(s)
Attached Garage 1
Total Parking Spaces 4
Garage Y
Building
Story 3+
Sewer Public Sewer
Water Public
Architectural Style Colonial
Level or Stories 3+
Additional Building Above Grade
New Construction N
Schools
Elementary Schools Coopertown
Middle Schools Haverford
High Schools Haverford Senior
School District Haverford Township
Others
Senior Community No
Tax ID 22-03-02185-00
Ownership Fee Simple
Read Less
Want to know what your home might be worth? Contact us for a FREE valuation!

Our team is ready to help you sell your home for the highest possible price ASAP

Bought with Robin R. Gordon • BHHS Fox & Roach-Haverford
GET MORE INFORMATION





