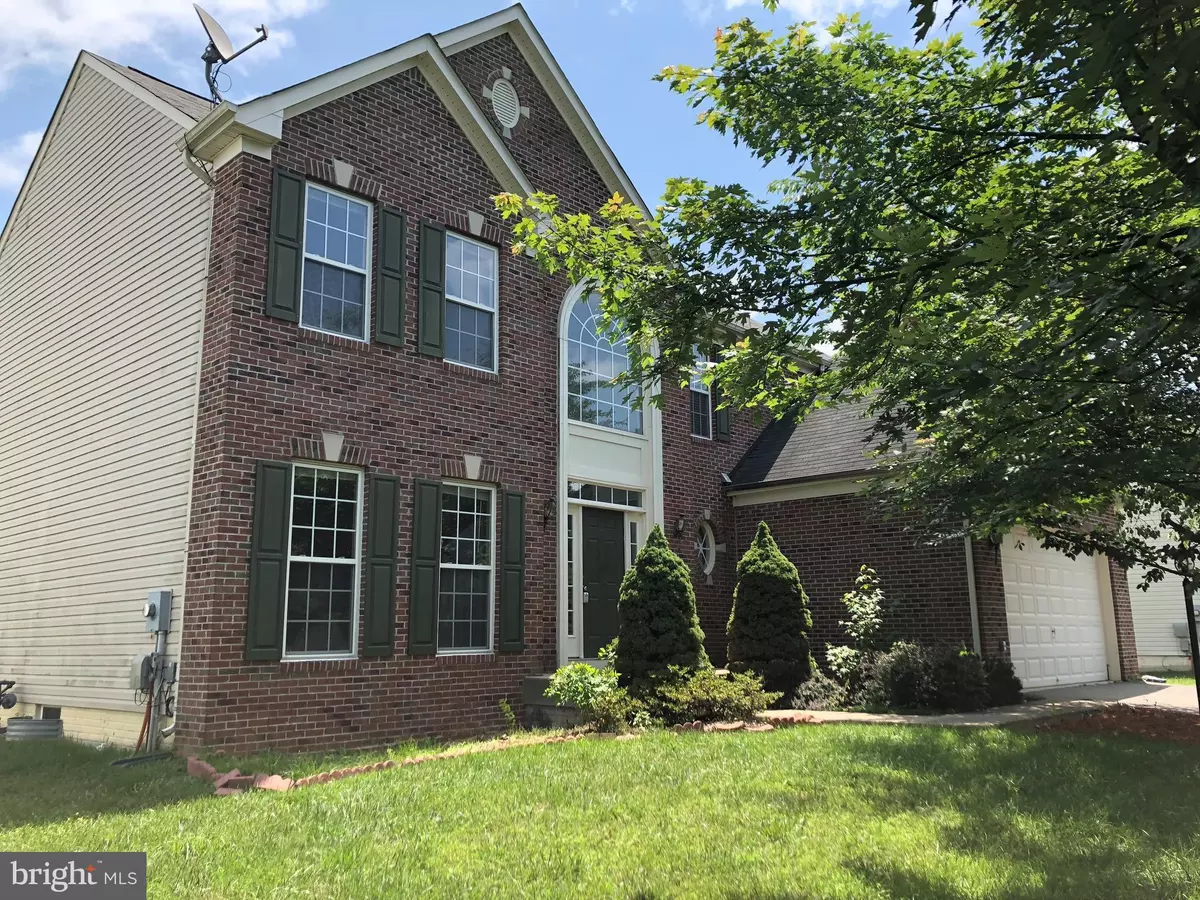$370,000
$349,000
6.0%For more information regarding the value of a property, please contact us for a free consultation.
76 RIGGS RD Fredericksburg, VA 22405
4 Beds
3 Baths
2,816 SqFt
Key Details
Sold Price $370,000
Property Type Single Family Home
Sub Type Detached
Listing Status Sold
Purchase Type For Sale
Square Footage 2,816 sqft
Price per Sqft $131
Subdivision Leeland Station
MLS Listing ID 1001848602
Sold Date 09/30/18
Style Colonial
Bedrooms 4
Full Baths 2
Half Baths 1
HOA Fees $78/qua
HOA Y/N Y
Abv Grd Liv Area 2,816
Originating Board MRIS
Year Built 2005
Annual Tax Amount $3,364
Tax Year 2017
Lot Size 0.315 Acres
Acres 0.32
Property Description
LARGE BRICK FRONT COLONIAL IN SOUGHT AFTER LEELAND STATION! COMMUTERS DELIGHT! DIAMOND IN THE ROUGH- LARGE BEDROOMS, FORMAL LIVING AND DINING ROOMS, LARGE GOURMET KITCHEN, GREAT YARD! WALK TO COMMUNITY POOL / CLUBHOUSE! A LITTLE TLC WILL GO ALONG WAY! UNFINISHED BASEMENT TO FINISH TO YOUR TASTE!
Location
State VA
County Stafford
Zoning PD1
Rooms
Other Rooms Living Room, Dining Room, Primary Bedroom, Bedroom 2, Bedroom 3, Bedroom 4, Kitchen, Game Room, Basement, Sun/Florida Room
Basement Connecting Stairway, Outside Entrance, Rear Entrance, Full
Interior
Interior Features Attic, Family Room Off Kitchen, Kitchen - Gourmet, Kitchen - Table Space, Dining Area, Floor Plan - Open
Hot Water Natural Gas
Heating Floor Furnace
Cooling Central A/C
Fireplaces Number 1
Equipment Cooktop, Dishwasher, Disposal, Oven - Double, Oven - Wall, Refrigerator
Fireplace Y
Appliance Cooktop, Dishwasher, Disposal, Oven - Double, Oven - Wall, Refrigerator
Heat Source Natural Gas
Exterior
Parking Features Garage - Front Entry
Garage Spaces 2.0
Water Access N
Accessibility None
Attached Garage 2
Total Parking Spaces 2
Garage Y
Building
Lot Description Backs to Trees, Landscaping, Premium, Pond
Story 3+
Sewer Public Sewer
Water Public
Architectural Style Colonial
Level or Stories 3+
Additional Building Above Grade
New Construction N
Schools
Elementary Schools Conway
High Schools Stafford
School District Stafford County Public Schools
Others
Senior Community No
Tax ID 46-M-4-A-145
Ownership Fee Simple
Special Listing Condition Short Sale
Read Less
Want to know what your home might be worth? Contact us for a FREE valuation!

Our team is ready to help you sell your home for the highest possible price ASAP

Bought with Robin E Butler • CENTURY 21 New Millennium
GET MORE INFORMATION





