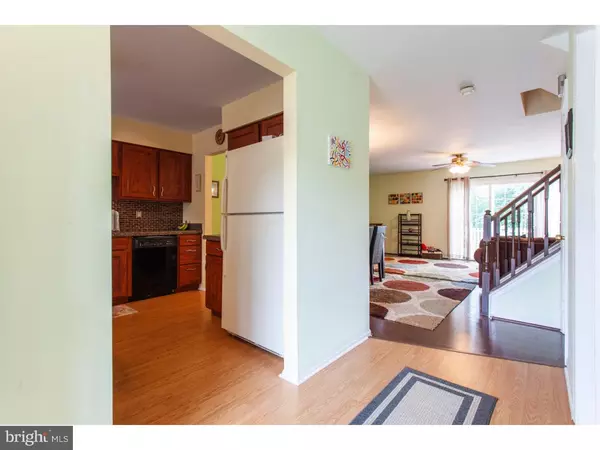$195,000
$199,000
2.0%For more information regarding the value of a property, please contact us for a free consultation.
120 CROWN PRINCE DR Marlton, NJ 08053
3 Beds
3 Baths
1,452 SqFt
Key Details
Sold Price $195,000
Property Type Townhouse
Sub Type Interior Row/Townhouse
Listing Status Sold
Purchase Type For Sale
Square Footage 1,452 sqft
Price per Sqft $134
Subdivision Reynard Run
MLS Listing ID 1005982118
Sold Date 10/30/18
Style Traditional
Bedrooms 3
Full Baths 2
Half Baths 1
HOA Fees $134/mo
HOA Y/N Y
Abv Grd Liv Area 1,452
Originating Board TREND
Year Built 1988
Annual Tax Amount $5,453
Tax Year 2017
Lot Size 1,716 Sqft
Acres 0.04
Lot Dimensions 22X78
Property Description
Beautifully renovated 3 bed, 2 1/2 bath townhome in Reynard Run. This warm and welcoming home has been meticulously maintained and is ready for a new owner. Walk in through the foyer to your thoughtfully updated eat-in kitchen. Next to the kitchen, the open dining room is great for entertaining large parties or intimate dining guests. The ample size living room has a cozy fire place and a sliding glass door that leads to a newly fenced yard which has plenty of room for entertaining, as well as additional outdoor storage. A powder room and washer and dryer are located just off the foyer. On the second floor you will see the large master bedroom with bath and 2 more bedrooms with plenty of closet space in each. When you see this home, you won't be disappointed. Highly rated school system, close to shopping, fine restaurants and major highways for a short drive to Philadelphia and surrounding shore points.
Location
State NJ
County Burlington
Area Evesham Twp (20313)
Zoning MF
Rooms
Other Rooms Living Room, Dining Room, Primary Bedroom, Bedroom 2, Kitchen, Family Room, Bedroom 1
Interior
Interior Features Kitchen - Eat-In
Hot Water Electric
Heating Electric
Cooling Central A/C
Fireplace N
Heat Source Electric
Laundry Main Floor
Exterior
Water Access N
Accessibility None
Garage N
Building
Story 2
Sewer Public Sewer
Water Public
Architectural Style Traditional
Level or Stories 2
Additional Building Above Grade
New Construction N
Schools
School District Evesham Township
Others
Senior Community No
Tax ID 13-00011 17-00004
Ownership Condominium
Read Less
Want to know what your home might be worth? Contact us for a FREE valuation!

Our team is ready to help you sell your home for the highest possible price ASAP

Bought with Brian P Dowell • Keller Williams Realty - Moorestown

GET MORE INFORMATION





