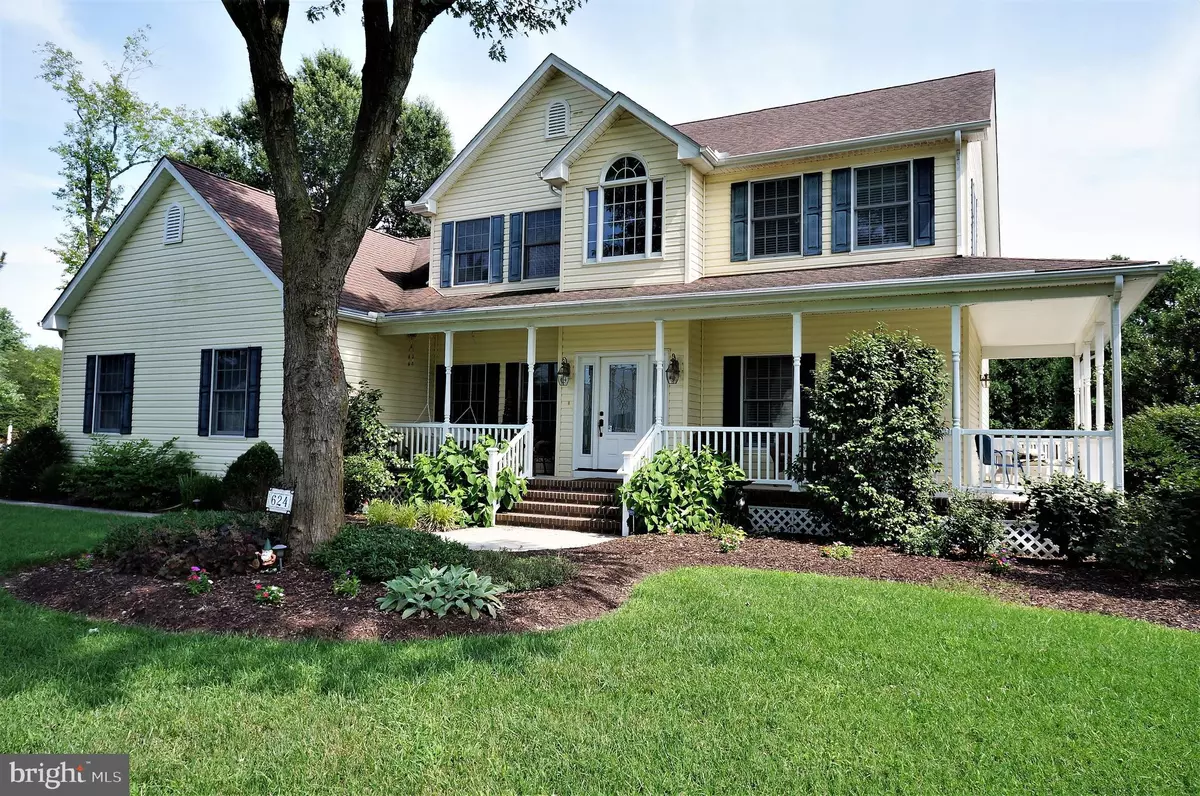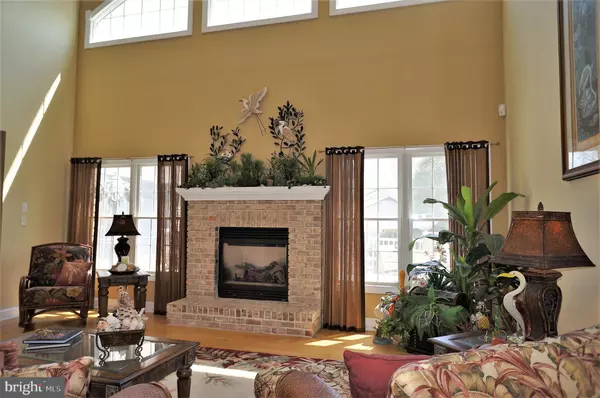$448,000
$459,000
2.4%For more information regarding the value of a property, please contact us for a free consultation.
624 BRIDGE LN Ocean View, DE 19970
4 Beds
3 Baths
3,100 SqFt
Key Details
Sold Price $448,000
Property Type Single Family Home
Sub Type Detached
Listing Status Sold
Purchase Type For Sale
Square Footage 3,100 sqft
Price per Sqft $144
Subdivision Whites Creek Manor
MLS Listing ID 1001572596
Sold Date 11/02/18
Style Traditional
Bedrooms 4
Full Baths 2
Half Baths 1
HOA Fees $41/ann
HOA Y/N Y
Abv Grd Liv Area 3,100
Originating Board SCAOR
Year Built 2007
Lot Size 0.370 Acres
Acres 0.37
Property Description
Located in an established water access community and offering a well designed floor plan, this 4 bedroom, 2.5 bath home has 3,100 sq.ft, formal dining room, living room with gas fireplace, eat in kitchen, stainless appliances, Quartz counters, plenty of cabinet space and a center island for added work space when entertaining family and friends. Relax in the sunroom playing games or watching the game. The spacious 1st floor Master Bedroom has a walk in closet, great light and the MBath has a soaking tub, separate shower, dual sinks and his and her closets. The upstairs is open to the living area and offers 3 bedrooms, full bath and a great craft room/storage area hidden away in one of the closets. The meticulously maintained yard will delight you with its blooms while you relax on the 20 ft x 40 ft wrap around porch and deck overlooking the patio- perfect for enjoying morning coffee or relaxing after a day on the water. New metal fenced rear yard, programmable irrigation system, raised flower bed garden, corner lot and a 10'x16' shed, great for storing yard tools and items for the winter. Boat Slip #66 with lift available at $25,000. Very active HOA includes pool, tennis, pickle ball court, snow removal and "Toasts At Sunset" a biweekly summer neighborhood gathering at the pool. Yearly HOA fee of $500. Seller offering a full 2 year Home Warranty. Furnishings negotiable, all offers considered/negotiated.
Location
State DE
County Sussex
Area Baltimore Hundred (31001)
Zoning MEDIUM RESIDENTIAL
Rooms
Other Rooms Living Room, Dining Room, Primary Bedroom, Kitchen, Sun/Florida Room, Laundry, Storage Room, Additional Bedroom
Main Level Bedrooms 1
Interior
Interior Features Attic, Kitchen - Eat-In, Kitchen - Island, Ceiling Fan(s), Window Treatments
Hot Water Tankless
Heating Heat Pump(s), Zoned
Cooling Central A/C
Flooring Carpet, Hardwood, Tile/Brick
Fireplaces Number 1
Fireplaces Type Gas/Propane
Equipment Dishwasher, Dryer - Electric, Exhaust Fan, Extra Refrigerator/Freezer, Freezer, Icemaker, Refrigerator, Microwave, Oven/Range - Electric, Oven - Self Cleaning, Washer, Water Heater - Tankless
Furnishings No
Fireplace Y
Window Features Screens
Appliance Dishwasher, Dryer - Electric, Exhaust Fan, Extra Refrigerator/Freezer, Freezer, Icemaker, Refrigerator, Microwave, Oven/Range - Electric, Oven - Self Cleaning, Washer, Water Heater - Tankless
Heat Source Electric
Laundry Main Floor
Exterior
Exterior Feature Deck(s), Patio(s), Porch(es), Wrap Around
Parking Features Garage Door Opener
Garage Spaces 8.0
Fence Fully, Rear
Amenities Available Boat Dock/Slip, Marina/Marina Club, Water/Lake Privileges
Water Access N
Roof Type Architectural Shingle
Accessibility None
Porch Deck(s), Patio(s), Porch(es), Wrap Around
Attached Garage 2
Total Parking Spaces 8
Garage Y
Building
Lot Description Cleared, Landscaping, Corner, Front Yard
Story 2
Foundation Block, Crawl Space
Sewer Public Sewer
Water Public
Architectural Style Traditional
Level or Stories 2
Additional Building Above Grade
Structure Type 2 Story Ceilings,Dry Wall
New Construction N
Schools
School District Indian River
Others
HOA Fee Include Common Area Maintenance,Pool(s),Snow Removal
Senior Community No
Tax ID 134-12.00-1321.00
Ownership Fee Simple
SqFt Source Estimated
Security Features Security System,Smoke Detector
Acceptable Financing Cash, Conventional
Horse Property N
Listing Terms Cash, Conventional
Financing Cash,Conventional
Special Listing Condition Standard
Read Less
Want to know what your home might be worth? Contact us for a FREE valuation!

Our team is ready to help you sell your home for the highest possible price ASAP

Bought with Michael J Noyes • Coldwell Banker Residential Brokerage

GET MORE INFORMATION





